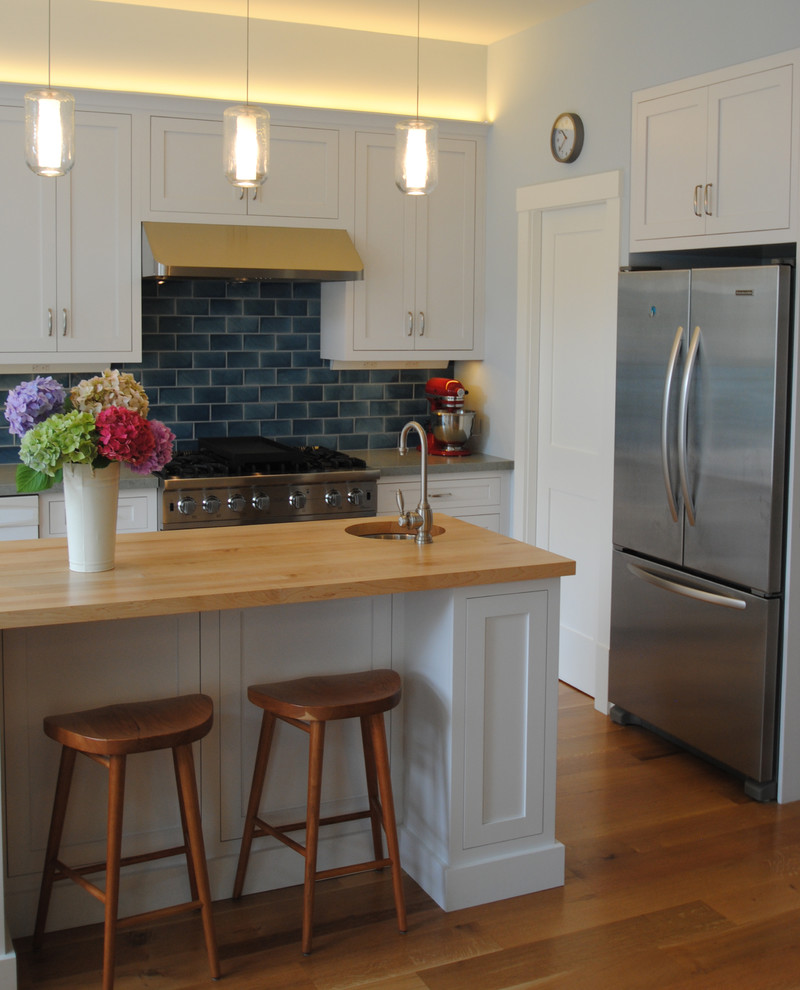
Krummel Kitchen
Built in 1909, this 3-story single-family home is in the heart of Noe
Valley. An old addition in the back of the house, which had served as the laundry room and access to the back yard, was in need of repair. So the homeowners decided to open up this area and incorporate it in their kitchen remodel.
Kat Tragos of Timeless Kitchens worked closely with the homeowners, Kim and Max, and their contractor to create a floor plan that would discreetly accommodate their washer/dryer as well as other kitchen appliances.
With two young daughters eager to help in the kitchen, Max and Kim decided a prep sink and island would facilitate more cooks. They also liked the
historic look of a farm sink, so this was a must-have on the list. Other
wants were a cat feeding station, a butcher- block island-top, and open
shelving for cookbooks.
The white inset door style and decorative panels were chosen to mimic the
home's original craftsman-style and beautiful wainscoting.

Backsplash