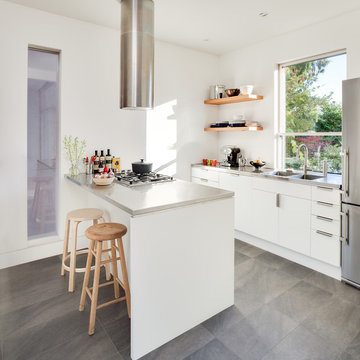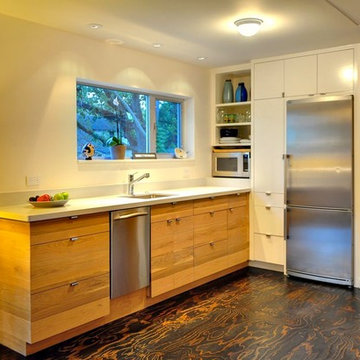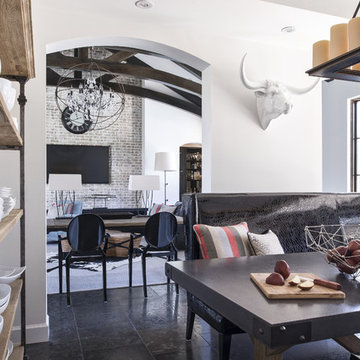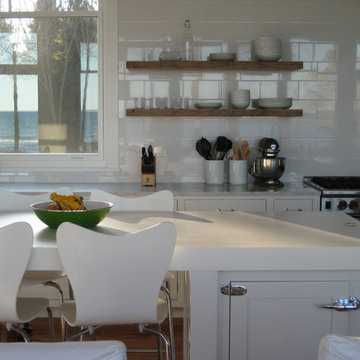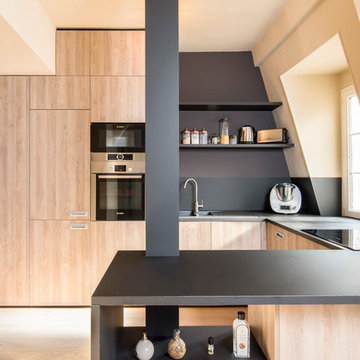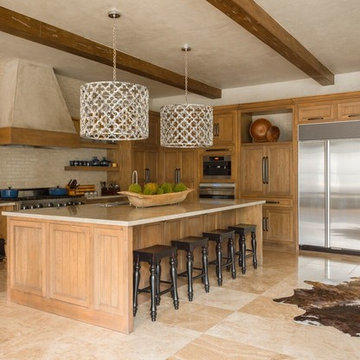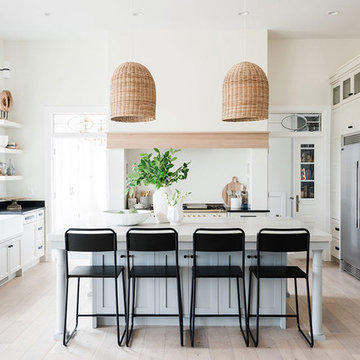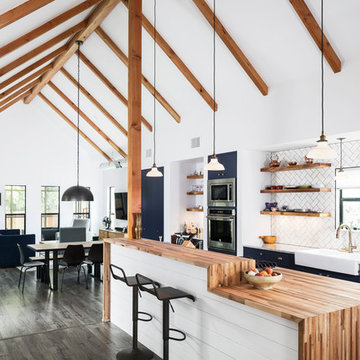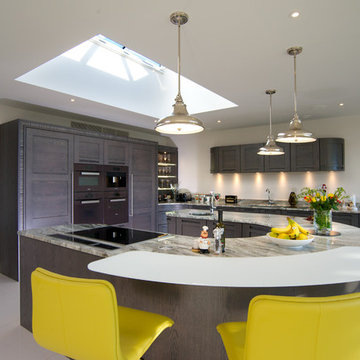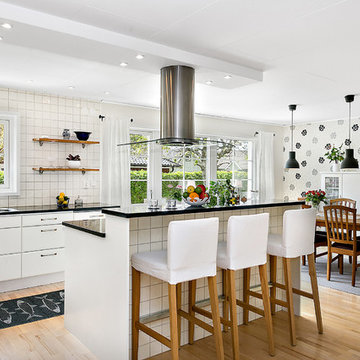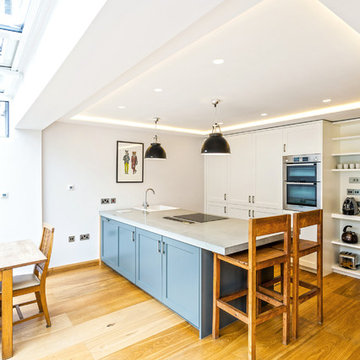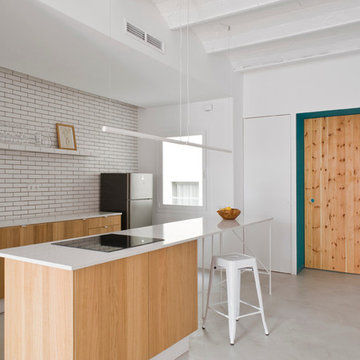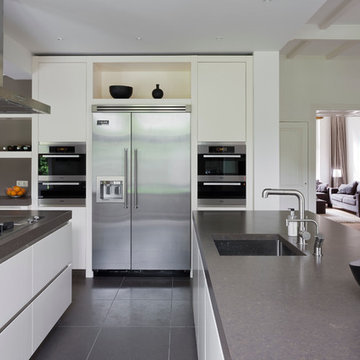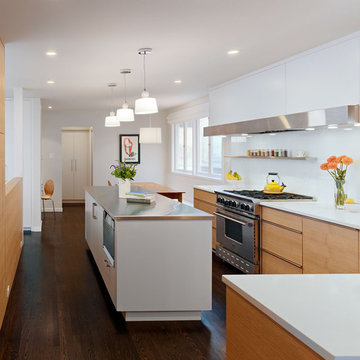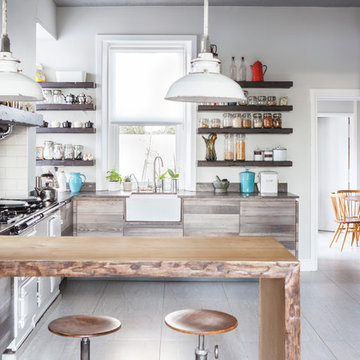Kitchen Open Shelf Designs & Ideas
Sort by:Popular Today
2621 - 2640 of 4,597 photos
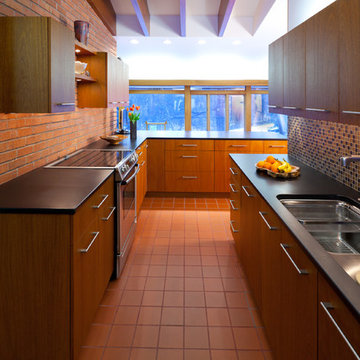
Clients’ Design Objectives:
To restore the home, designed by John Howe, chief draftsman for Frank Lloyd Wright, to its original integrity. The kitchen had been remodeled in the 80’s and was an eyesore.
Challenges:
To maintain the existing footprint of the room, bring in more light, and maintain the mahogany light valance band that encircles all the rooms
Solutions:
We began by removing the texture from the ceilings, the sheetrock from the beams, and adding mahogany veneer to the trusses which frame the clerestory windows. Mahogany cabinets were installed to match the wood throughout the home. Honed black granite countertops and a glass mosaic backsplash added a feeling of warmth and elegance.
Lighting under the new cabinets on the brick wall and the extension of up-lighting over the sink wall cabinetry brightened up the room. We added illuminated floating shelves similar to ones built by Howe and Wright. To maintain the line of the valance band we used a Subzero, chiseling out ½” of tile so we were able to drop it in place, perfectly aligning it with the band.
The homeowner loves cooking and eating in the new kitchen. “It feels like it belongs in the house and we think John Howe would have loved it.”
Find the right local pro for your project
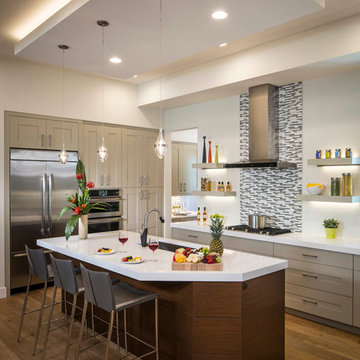
Marina from our Hallmark Ventura Collection.
These floors were installed in a Model home by Murray Homes Inc. Purchased and installed by Hallmark Floors Spotlight Dealer, International Wood Floors of Sarasota, FL.
https://hallmarkfloors.com/where-to-buy/international-wood-floors-in-sarasota-spotlight-dealer/
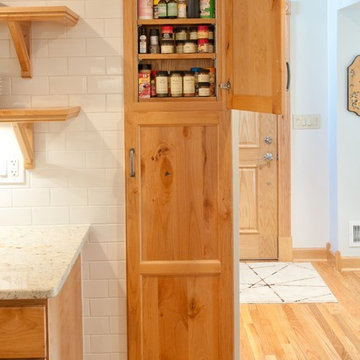
Open concept kitchen renovation. Custom cabinetry mixed on upper and lower cabinetry is the perfect balance between warm and cool. Custom open shelving adds to openness while being functional. Subway tiles add a classic and clean background. Mark Campbell Creative Photography.
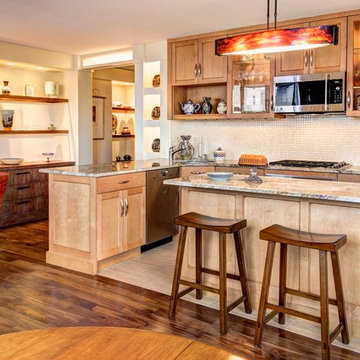
Recent Renovation of a kitchen in Flatiron Area, Walnut flooring, Porcelain Tile in Kitchen.
Photo taken by: Atsushi Tomioka
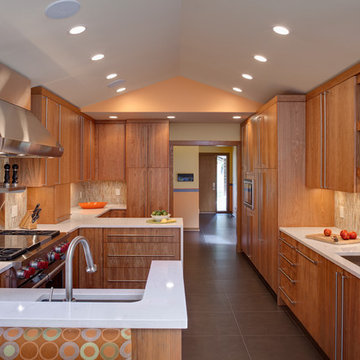
Open concept living at its best! The goal of this kitchen design was to not interrupt any of the views – from the front door in to the kitchen or from the kitchen in to the family room that was down a half level. The colors had to coordinate with what existed already, and it all needed to be light, bright and very contemporary.
Kitchen Open Shelf Designs & Ideas
132
