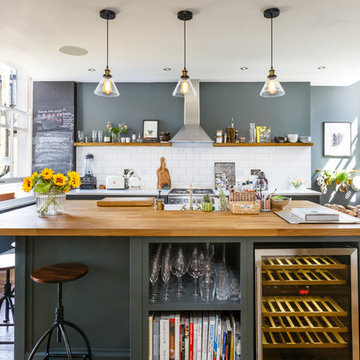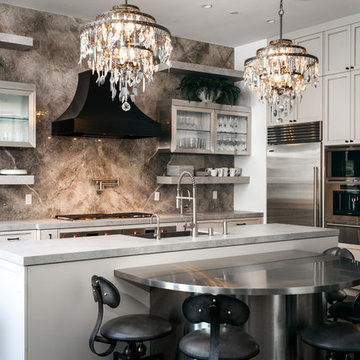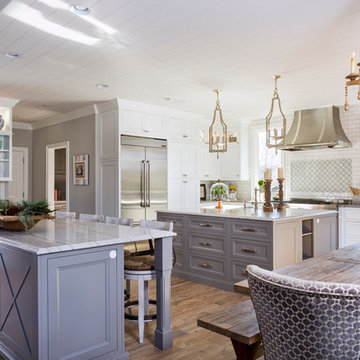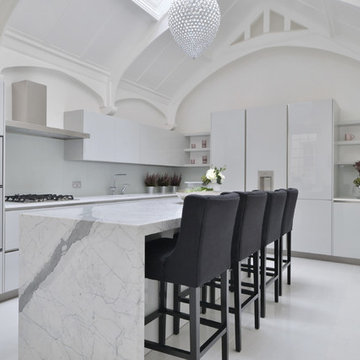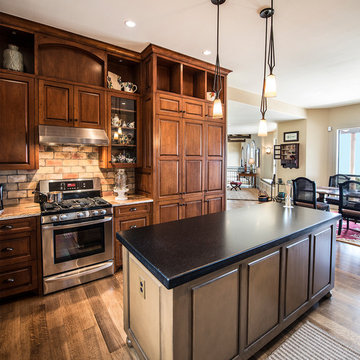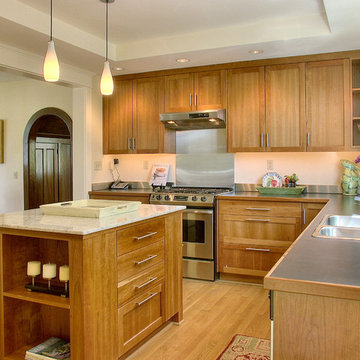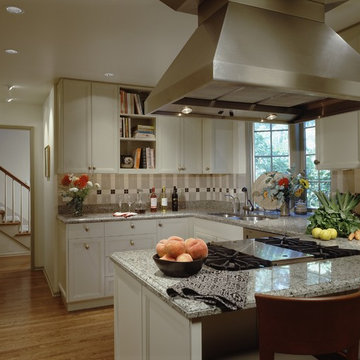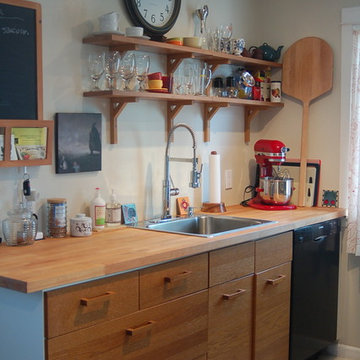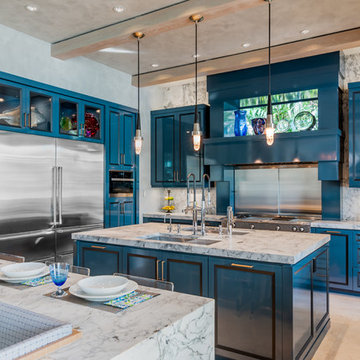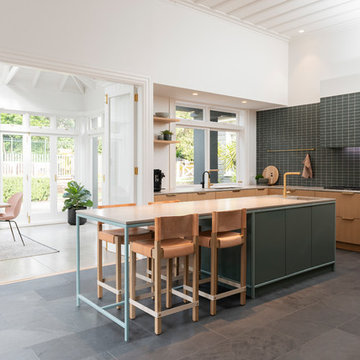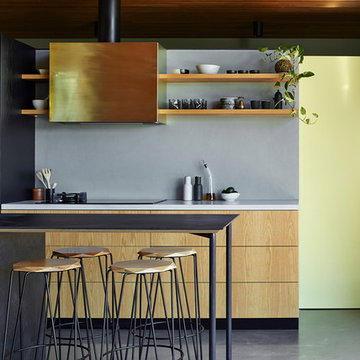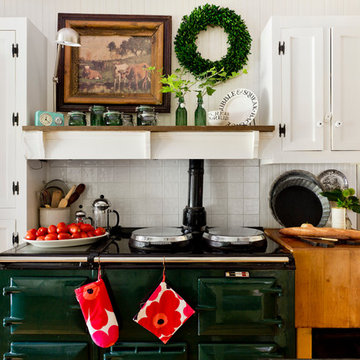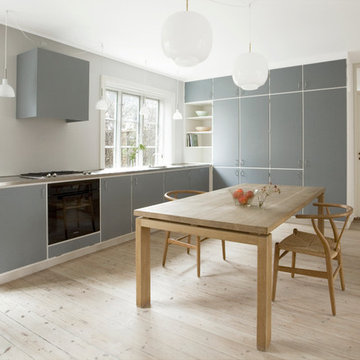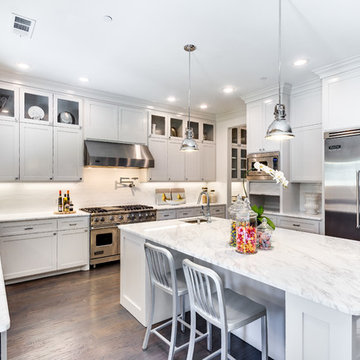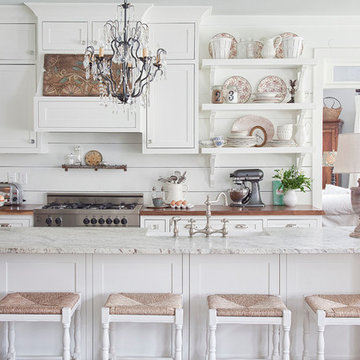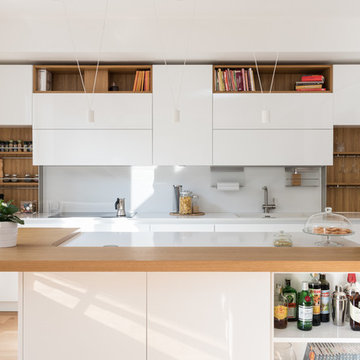Kitchen Open Shelf Designs & Ideas
Sort by:Popular Today
2541 - 2560 of 4,597 photos
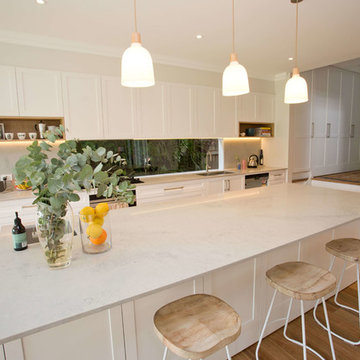
An extension and first floor addition to this Willoughby abode has transformed it into a completely new home! The downstairs extensions boats a brand new kitchen featuring a large island with beautiful white marble bench top, hanging lights and a window splash-back. The window is a stylish asset to the kitchen space and is positioned over a tropic garden, providing a natural balance. You'll also find a dining and living room but open up the doors to a paved outdoor area that spills onto a spacious back yard. Walk upstairs to new bedrooms and bathrooms which has given the family so much more room downstairs. Since the photos were taken, Beecraft has added a large paved area to the front door and sliding door entrances, as well as an asphalt drive way with original brick edging and garden beds.
Find the right local pro for your project
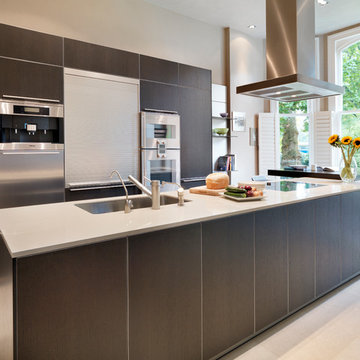
Kitchen Architecture’s bulthaup b3 furniture in black-brown oak and a stone work surface with a black/brown oak bar.
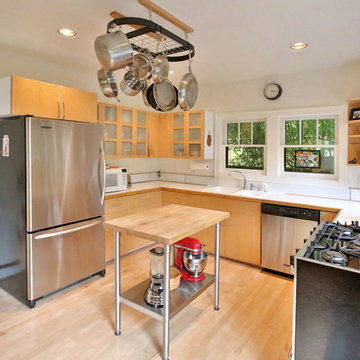
BUNGALOW WITH A MODERN TWIST
Nestled off the park on a gorgeous Irvington tree lined street sits this meticulously maintained and redesigned Bungalow. A true master suite offers all the musts: walk-in closet vaulted ceiling and spacious private bath. The modern, open kitchen overlooks the lush back yard. Recent updates completed throughout. Located in one of Portland’s top neighborhoods.
Contact us for more information about this property at info@danagriggs.com or visit our website at www.DanaGriggs.com
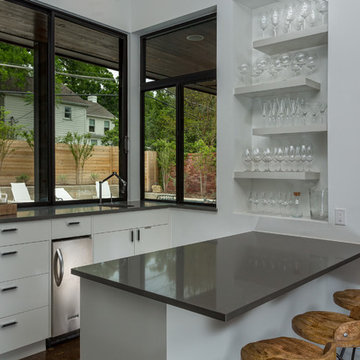
Located on a small infill lot in central Austin, this residence was designed to meet the needs of a growing family and an ambitious program. The program had to address challenging city and neighborhood restrictions while maintaining an open floor plan. The exterior materials are employed to define volumes and translate between the defined forms. This vocabulary continues visually inside the home. On this tight lot, it was important to openly connect the main living areas with the exterior, integrating the rear screened-in terrace with the backyard and pool. The Owner's Suite maintains privacy on the quieter corner of the lot. Natural light was an important factor in design. Glazing works in tandem with the deep overhangs to provide ambient lighting and allows for the most pleasing views. Natural materials and light, which were critical to the clients, help define the house to achieve a simplistic, clean demeanor in this historic neighborhood.
Photography by Jerry Hayes
Kitchen Open Shelf Designs & Ideas
128
