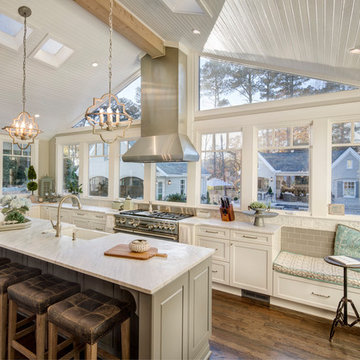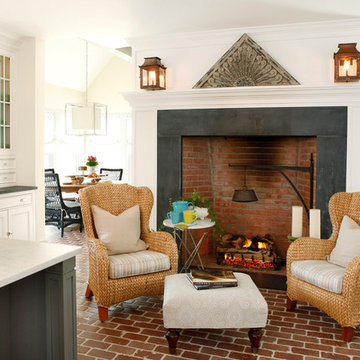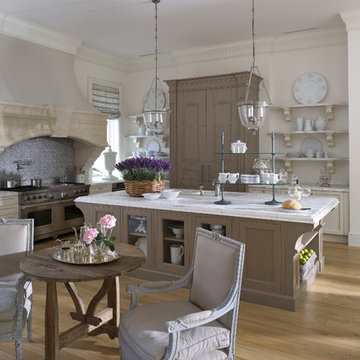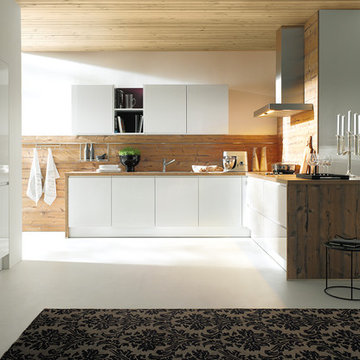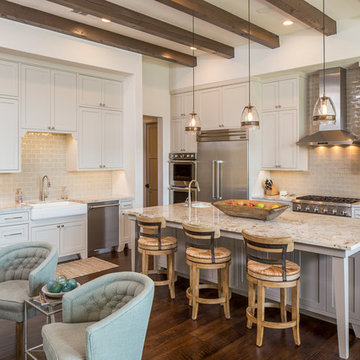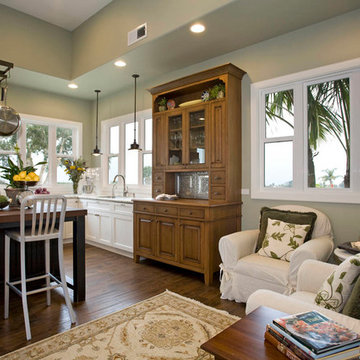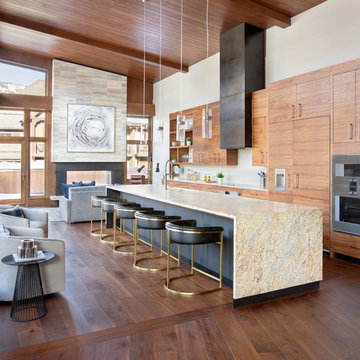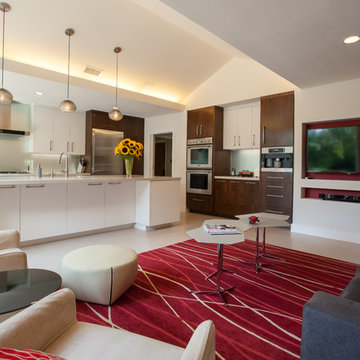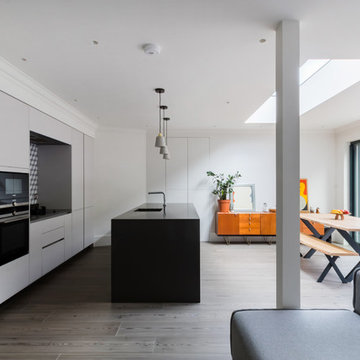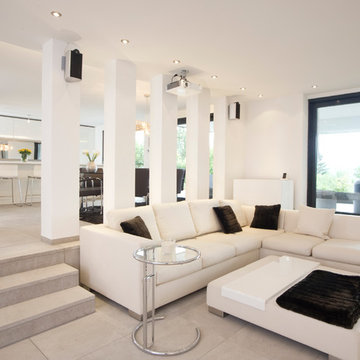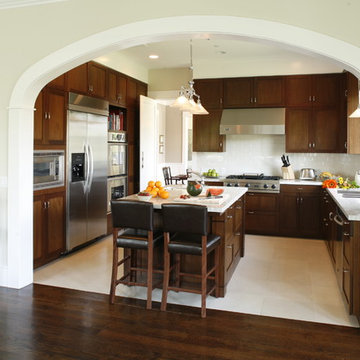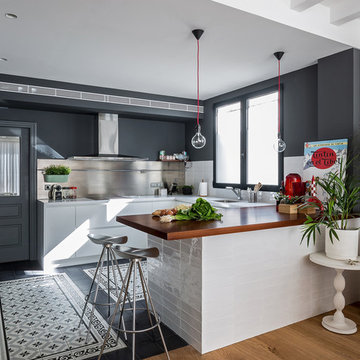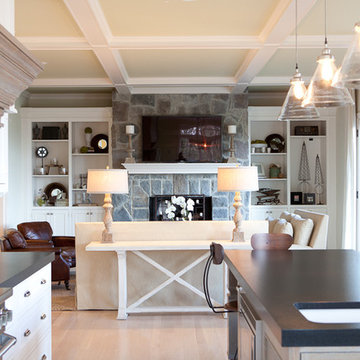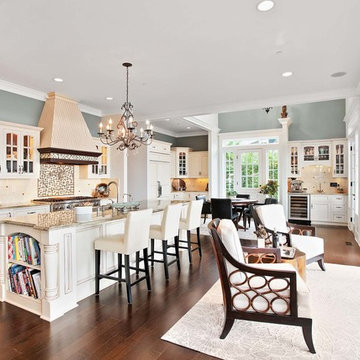43 Kitchen Design Ideas
Sort by:Popular Today
1 - 20 of 43 photos
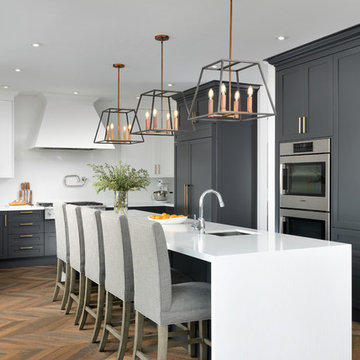
Downsview Kitchens - Yorkville Design Centre
The three pendant lighting fixtures above the island of this two-toned kitchen respond to the silhouette of the subdued, white cook-top hood.
Find the right local pro for your project
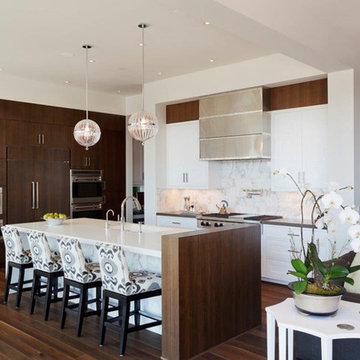
A contemporary kitchen with an eye to detail and playing off the contrast between the warm wood and white cabinetry.
www.cfmfloors.com
A beautiful Northwest Contemporary home from one of our customers Interior Designer Leslie Minervini with Minervini Interiors. Stunning attention to detail was taken on this home and we were so pleased to have been a part of this stunning project.
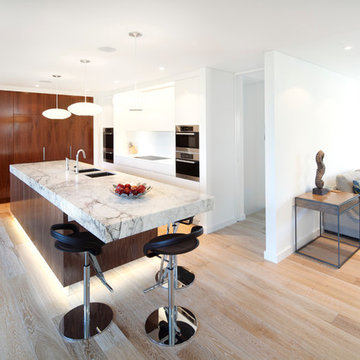
The project brief from the clients of this Whale Beach residence saw the essential need for a modern inspired space, which embraced the outdoor surrounds in a subtle and sophisticated manner. As well as offering breakfast seating, this professional couple wanted a sleek, open and inviting area with a central island bar. Both ample storage and bench space was a critical inclusion as well as maintaining light and access to the enveloping views.
The heart of this kitchen is the centre island bar which was designed to appear as if floating, using a combination of mirror kickboards and recessed lighting. The bench top is a magnificent 120mm thick Iron Lace Marble which expands across 1.1 by 4m’s, presenting a stunning focal point but also offering storage on both sides. The living space end of the island bar bench-top, extends out and is suspended using steel reinforcement; ideal for a meals area.
Zeitgeist Photography
43 Kitchen Design Ideas
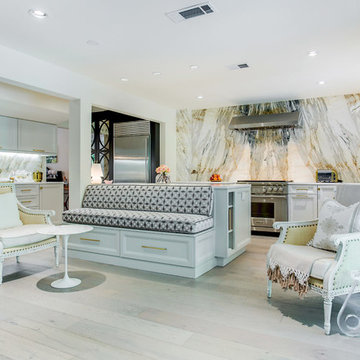
Cabinetry:
The cabinetry features an Elmwood Full Access Frameless, with a Mirabeau 2-3/4” rail door style, 1-pc MDF construction. The sink wall cabinets, range wall cabinets, island cabinets, and dry bar are a Vienna Fog satin paint. The kitchen tall cabinets, and built-in TV area are a Caviar stain paint with custom mullions and antique mirror inserts.
Countertops:
This kitchen features 3 cm Caesarstone Vanilla Bean quartz countertops.
Backsplash:
The backsplash features a Calacatta Avant Garde marble slab, book-matched at the center of the the range/hood area, single slab pieces above the sink (8.5" high) and at the bar area (from countertop to bottom of wall cabinets).
Fixtures:
From Newport Brass, East Linear pull-down faucet, a Jacobean air disposal switch, and a sink strainer, all in Satin Brass. From Rohl, an Allia Single Bowl Undermount Fireclay Sink in white.
Hardware:
A mixture of Schoolhouse Electric hex knobs and Edgecliff pulls (varying sizes based on drawer width), in their natural brass finish
Flooring:
The flooring features an engineered wood in D&M Silver Oak Pearl Gray, 1/2" x 7-1/2" engineered wood floor, random planks.
Window/Door:
Pella 450 Proline 3-panel sliding contemporary door with a matching Pella casement window, satin nickel hardware.
1
