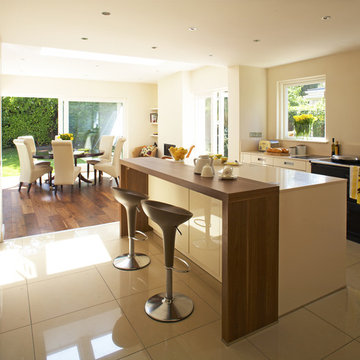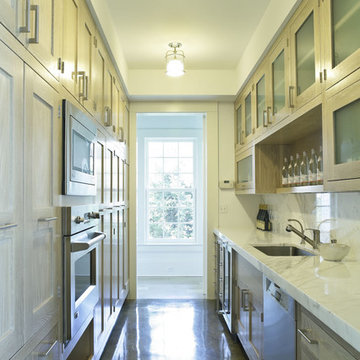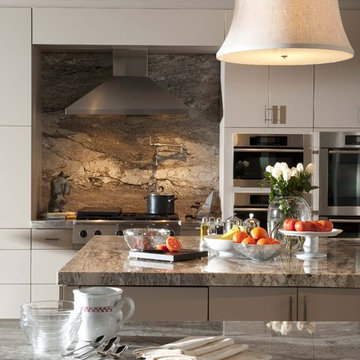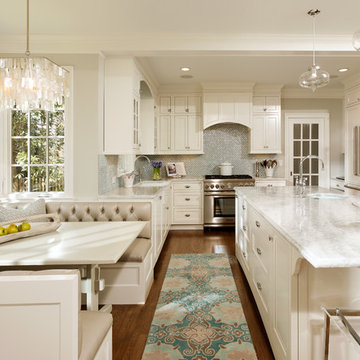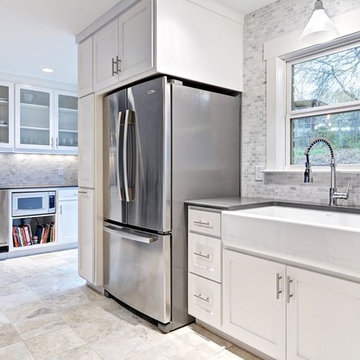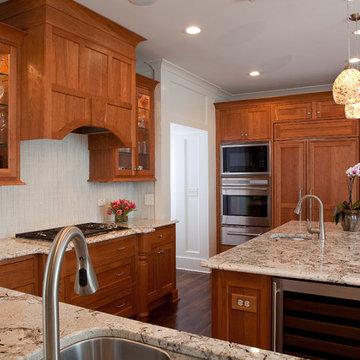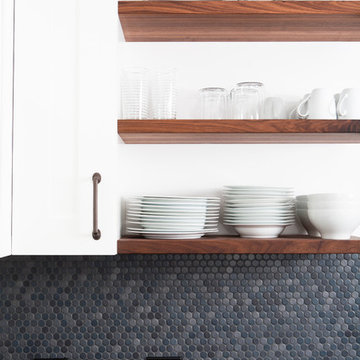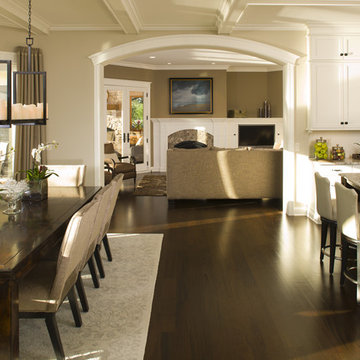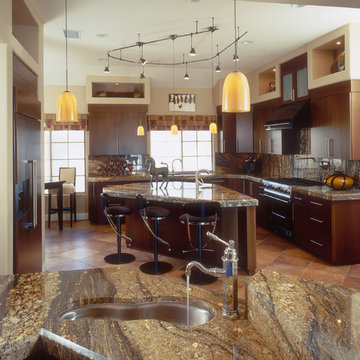1,967 Kitchen Design Ideas
Sort by:Popular Today
41 - 60 of 1,967 photos
Find the right local pro for your project
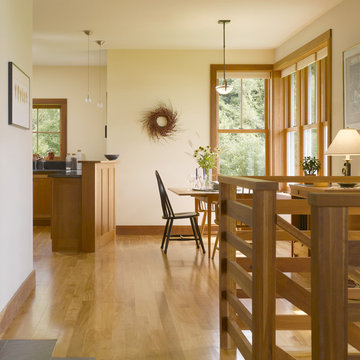
To view other design projects by TruexCullins Architecture + Interior Design visit www.truexcullins.com
Photographer: Jim Westphalen

A cozy breakfast nook with built-in banquette seating and chalkboard accent wall.
© Eric Roth Photography
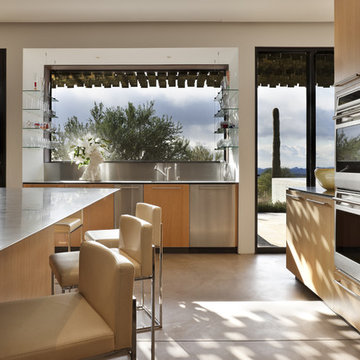
Modern kitchen by Eddie Jones of Jones Studio, inc.
Architect: Jones Studio, inc.
Contractor: the construction zone, ltd.
Photo Credit: Ed Taube
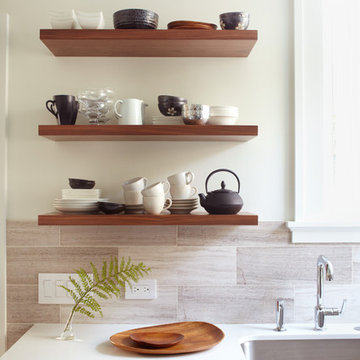
Architect: David Seidel AIA (www.wdavidseidel.com)
Contractor: Doran Construction (www.braddoran.com)
Designer: Lucy McLintic
Photo credit: Chris Gaede photography (www.chrisgaede.com)
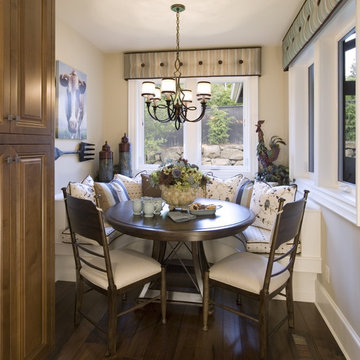
Built by Pahlisch Homes
Interior Design by Interior Motives Accents & Designs
Photographed by Dale Lang of NW Architectural Photography
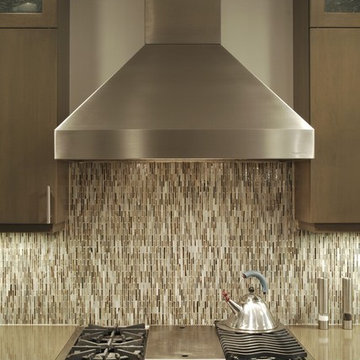
These young clients wanted a modern kitchen. Since their home is located in a heavily wooded area, our concept was to take cues from nature. We started with the simple slab door front cabinets, and then brought in organic, “barky” looking glass back splash and rice paper laminated in glass for the upper cabinet fronts. The granite has very bold crystals which we thought resembled sliced tree trunks. The sheers in the adjoining room soften the wall of windows, and give a hint to the tree shapes beyond.
To add some visual excitement, we played off the angle of the opposite wall for this Franklin kitchen’s island. We elevated the glass to bar height, and it appears to float in the space. Our clients report that it’s not only used to sit at, but works wonderfully for entertaining. Since it’s raised, it works well for a buffet surface, but doesn’t interfere with the cook. Photo by Chani Devers
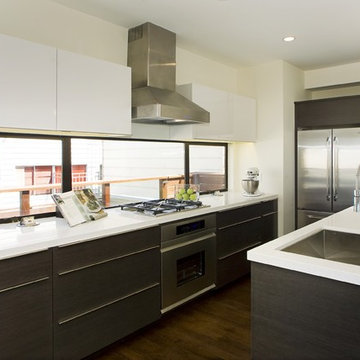
Two unit project in San Francisco. Designer Rhona McShane used Studio Marler cabinetry for the new construction.

Hickory wood cabinetry, reclaimed Walnut counter and light fixtures from Spain create an aspiring chef's dream kitchen.
Tom Bonner Photography

Leicht Küchen: http://www.leicht.com /en/references/inland/project-karlsruhe/
baurmann.dürr architekten: http://www.bdarchitekten.eu/
1,967 Kitchen Design Ideas
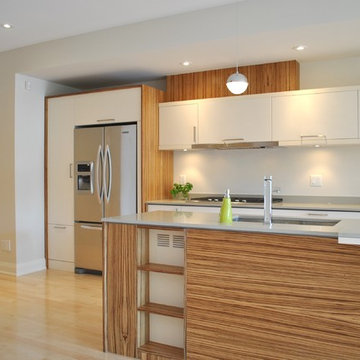
This light and fresh modern kitchen design features custom cabinetry with "Zebrano" veneer panels and slab thermoplastic antique white silk doors. The 2cm thin "Cinder" Caesarstone quartz adds to the overall clean lines of the space.
3
