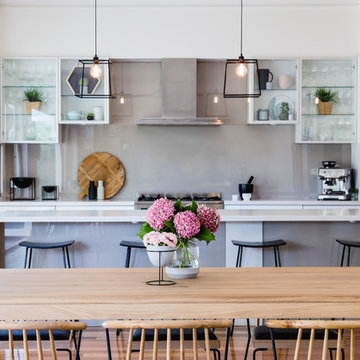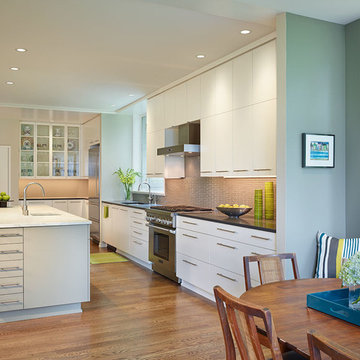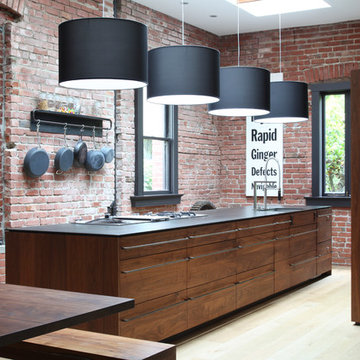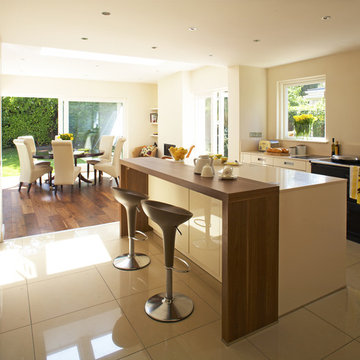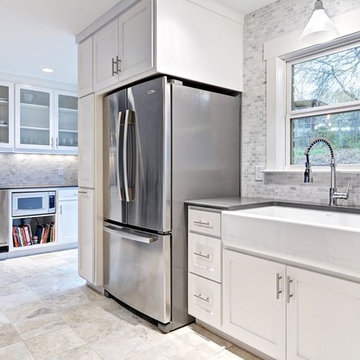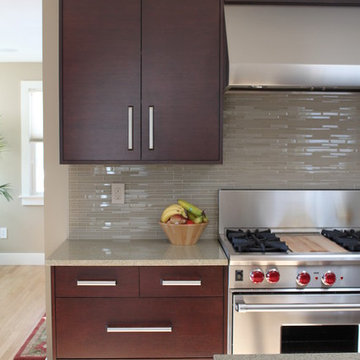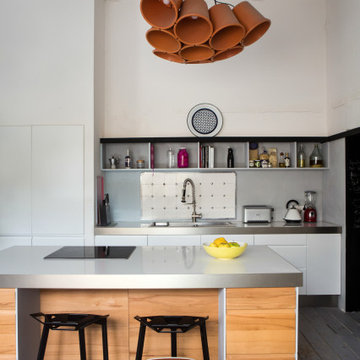779 Contemporary Kitchen Design Ideas
Sort by:Popular Today
1 - 20 of 779 photos
Item 1 of 4

Installation of new kitchen marble countertops; reconditioned exposed ceiling joists; locally custom-fabricated steel floor-to-ceiling bay window.
Photographer: Jeffrey Totaro

This highly customized kitchen was designed to be not only beautiful, but functional as well. The custom cabinetry offers plentiful storage and the built in appliances create a seamless functionality within the space. The choice of caesar stone countertops, mosaic backsplash, and wood cabinetry all work together to create a beautiful kitchen.
Find the right local pro for your project

Renovation of a 1950's tract home into a stunning masterpiece. Matte lacquer finished cabinets with deep charcoal which coordinates with the dark waterfall stone on the living room end of the duplex.

Roundhouse Urbo matt lacquer bespoke kitchen in Pearl Ashes 3 by Fired Earth and island in Graphite 4 by Fired Earth. Work surface in Quartzstone White 04 and on island, worktop and breakfast bar in Wholestave American Black Walnut. Splashback in colour blocked glass.

A cozy breakfast nook with built-in banquette seating and chalkboard accent wall.
© Eric Roth Photography
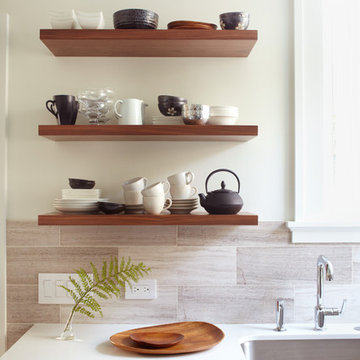
Architect: David Seidel AIA (www.wdavidseidel.com)
Contractor: Doran Construction (www.braddoran.com)
Designer: Lucy McLintic
Photo credit: Chris Gaede photography (www.chrisgaede.com)
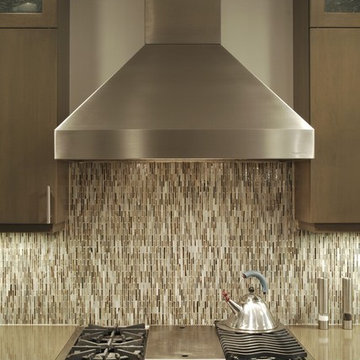
These young clients wanted a modern kitchen. Since their home is located in a heavily wooded area, our concept was to take cues from nature. We started with the simple slab door front cabinets, and then brought in organic, “barky” looking glass back splash and rice paper laminated in glass for the upper cabinet fronts. The granite has very bold crystals which we thought resembled sliced tree trunks. The sheers in the adjoining room soften the wall of windows, and give a hint to the tree shapes beyond.
To add some visual excitement, we played off the angle of the opposite wall for this Franklin kitchen’s island. We elevated the glass to bar height, and it appears to float in the space. Our clients report that it’s not only used to sit at, but works wonderfully for entertaining. Since it’s raised, it works well for a buffet surface, but doesn’t interfere with the cook. Photo by Chani Devers
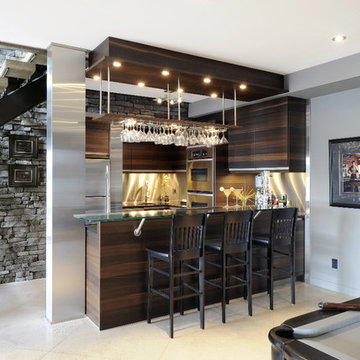
Contemporary style, 'rational' cabinetry Atmos Collection in Bookmatched stripey oak, bog wood horizontal wood grain finish. Stainless steel back splash, antiqued cambrian black stone surface along with glass bartop on stainless step posts, with footrest. Floating (ceiling hung) decorative bulkhead with lighting and wine glass racks.

The kitchen is a warm and functional space that utilizes custom walnut cabinetry, stainless steel, and extra-thick calacatta marble.
779 Contemporary Kitchen Design Ideas
1


