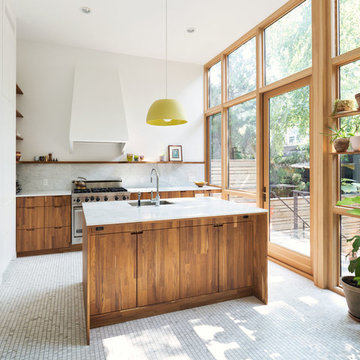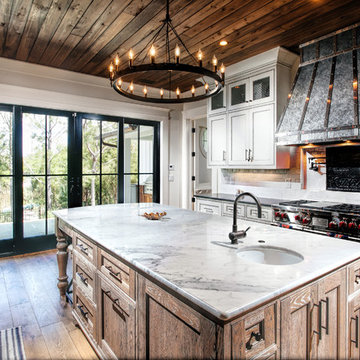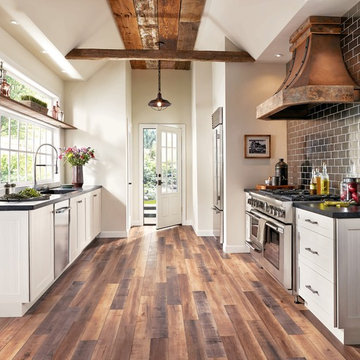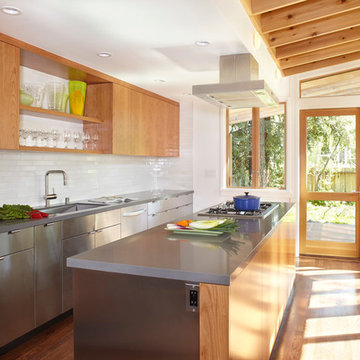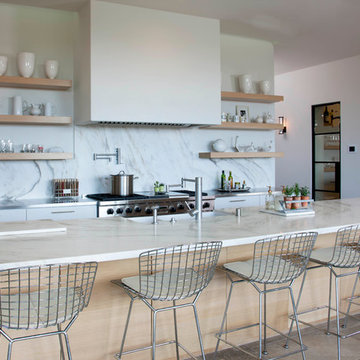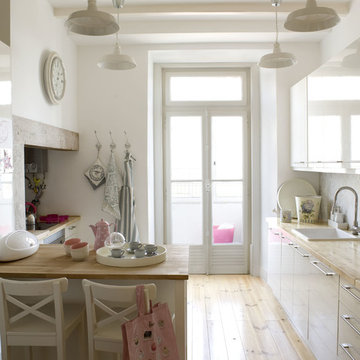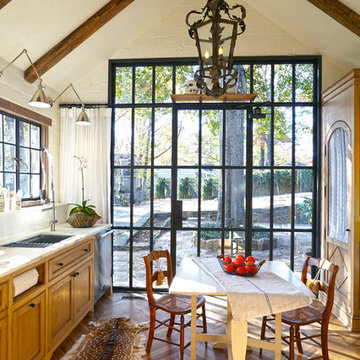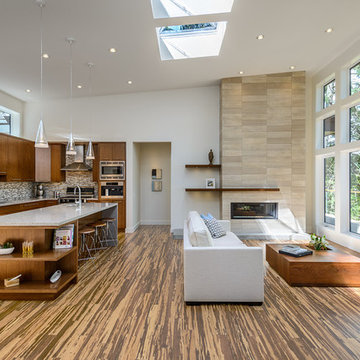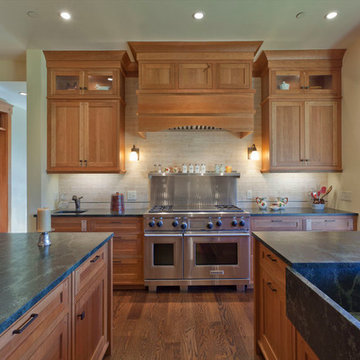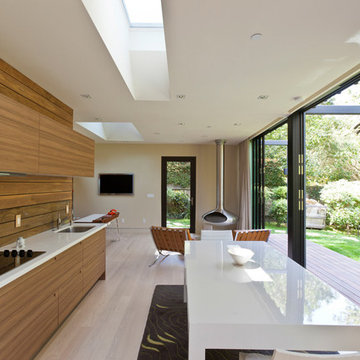1,707 Kitchen Design Ideas
Sort by:Popular Today
101 - 120 of 1,707 photos
Item 1 of 2

Our new clients lived in a charming Spanish-style house in the historic Larchmont area of Los Angeles. Their kitchen, which was obviously added later, was devoid of style and desperately needed a makeover. While they wanted the latest in appliances they did want their new kitchen to go with the style of their house. The en trend choices of patterned floor tile and blue cabinets were the catalysts for pulling the whole look together.
Find the right local pro for your project

Interior Design by ecd Design LLC
This newly remodeled home was transformed top to bottom. It is, as all good art should be “A little something of the past and a little something of the future.” We kept the old world charm of the Tudor style, (a popular American theme harkening back to Great Britain in the 1500’s) and combined it with the modern amenities and design that many of us have come to love and appreciate. In the process, we created something truly unique and inspiring.
RW Anderson Homes is the premier home builder and remodeler in the Seattle and Bellevue area. Distinguished by their excellent team, and attention to detail, RW Anderson delivers a custom tailored experience for every customer. Their service to clients has earned them a great reputation in the industry for taking care of their customers.
Working with RW Anderson Homes is very easy. Their office and design team work tirelessly to maximize your goals and dreams in order to create finished spaces that aren’t only beautiful, but highly functional for every customer. In an industry known for false promises and the unexpected, the team at RW Anderson is professional and works to present a clear and concise strategy for every project. They take pride in their references and the amount of direct referrals they receive from past clients.
RW Anderson Homes would love the opportunity to talk with you about your home or remodel project today. Estimates and consultations are always free. Call us now at 206-383-8084 or email Ryan@rwandersonhomes.com.

Capital Area Remodeling
Benjamin Moore Cadet Grey painted cabinets and Super White granite counters
Stainless steel pendant lights hang over island.
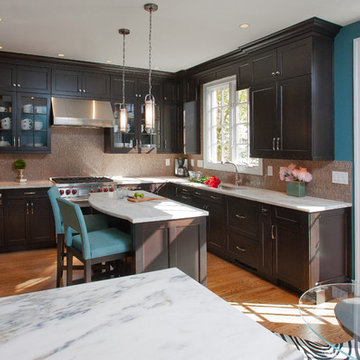
Java cherry Wood-Mode cabinets and Vermont Danby white marble join to create a fabulous kitchen. A latte-colored marble mosaic backsplash makes this room perfect for morning coffee, and everything else, as well!
Ken Wyner Photography
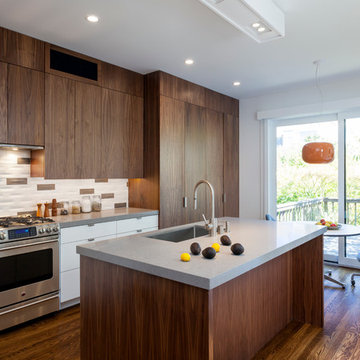
this remodel for a retired couple in sea cliff reconfigures the two most used areas of the house; the kitchen and master bedroom. the eat in kitchen gains functionality and flow by relocating the laundry and powder rooms. this generates the opportunity to realize vast improvements daylighting as well as connection to the back yard. relocation of the master suite relies on conversion of a windowless hallway/closet into master bath. the potential claustrophobia of this room is overcome by detailing of the skylight well to maximize available light. simple removal of a doorway refines en-suite continuity with the bedroom.
1,707 Kitchen Design Ideas
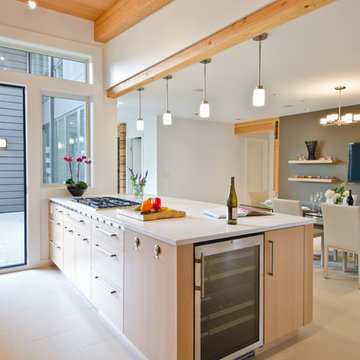
Custom Contemporary Home in a Northwest Modern Style utilizing warm natural materials such as cedar rainscreen siding, douglas fir beams, ceilings and cabinetry to soften the hard edges and clean lines generated with durable materials such as quartz counters, porcelain tile floors, custom steel railings and cast-in-place concrete hardscapes.
Photographs by Miguel Edwards
6
