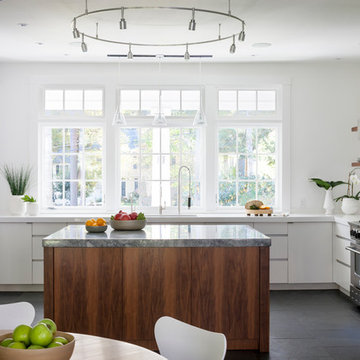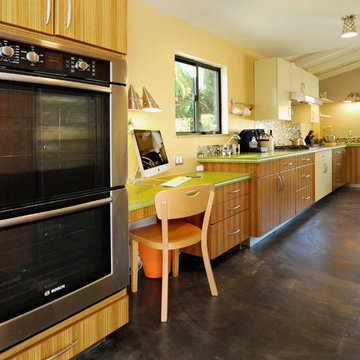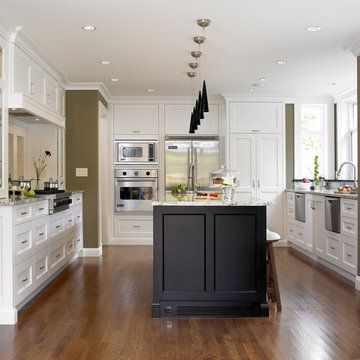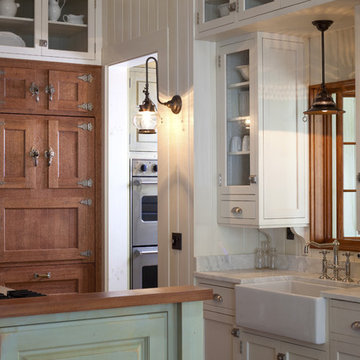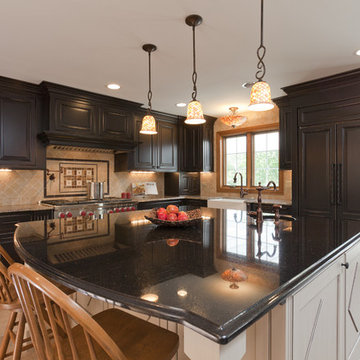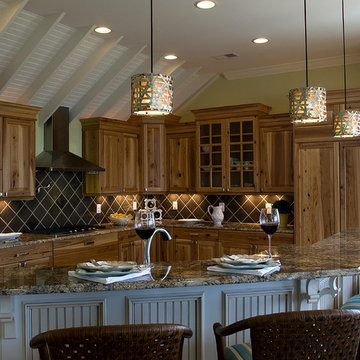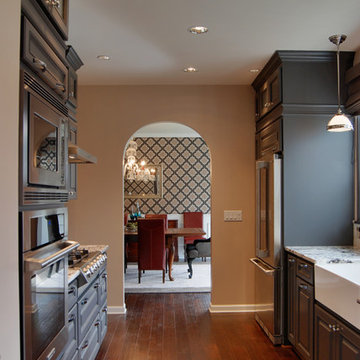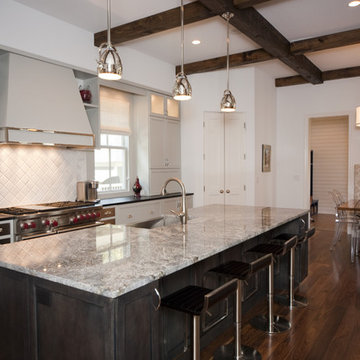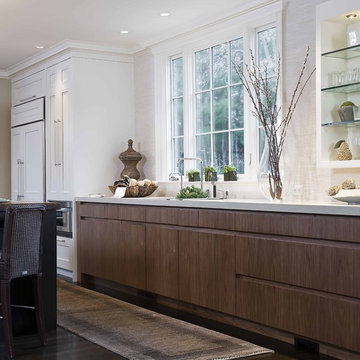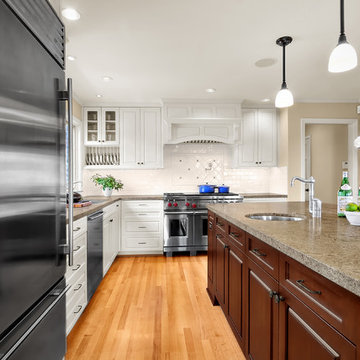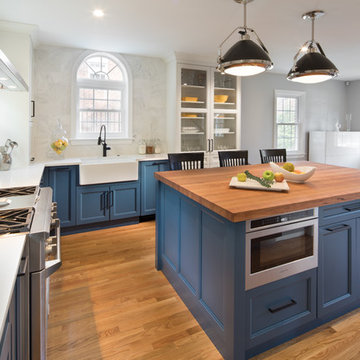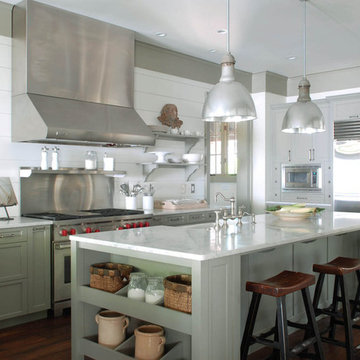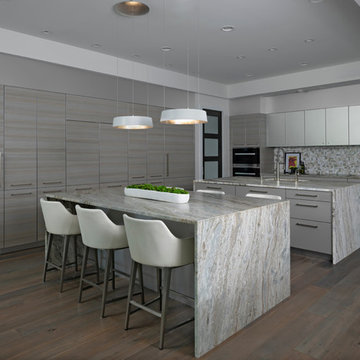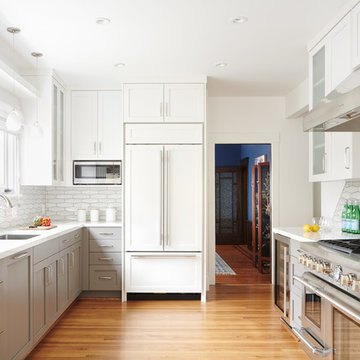1,750 Kitchen Design Ideas
Sort by:Popular Today
221 - 240 of 1,750 photos
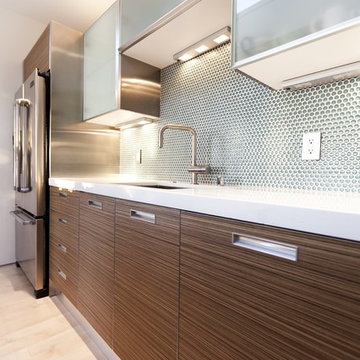
This pristine modern duplex steps down its steep site, clad in a sustainable, durable material palette of Ipe, stucco and galvanized sheet metal to articulate and give scale to the exterior. The building maximizes its corner location with sidewalk-oriented plantings for greening and 180-degree views from all levels.
The energy-efficient units feature photovoltaic panels and radiant heating. Custom elements include a steel stair with recycled bamboo treads, metal and glass shelving, and caesarstone and slate counters.
John Lum Architects
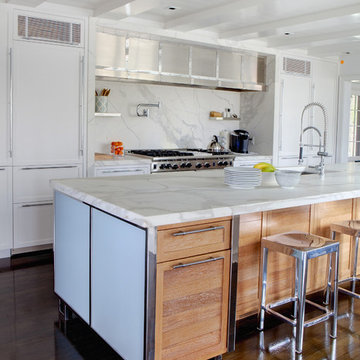
The kitchen was left as open as possible so that the view of the water could be accessible from the family room through the kitchen and out of the large bow window in the dining room. This kitchen’s clean contemporary lines stand in contrast to the homes otherwise traditional framework.
Photographed by: Rana Faure
Find the right local pro for your project
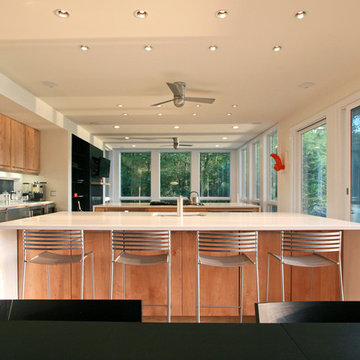
LAKE IOSCO HOUSE
Location: Bloomingdale, NJ
Completion Date: 2009
Size: 2,368 sf
Typology Series: Single Bar
Modules: 4 Boxes, Panelized Fireplace/Storage
Program:
o Bedrooms: 3
o Baths: 2.5
o Features: Carport, Study, Playroom, Hot Tub
Materials:
o Exterior: Cedar Siding, Azek Infill Panels, Cement Board Panels, Ipe Wood Decking
o Interior: Maple Cabinets, Bamboo Floors, Caesarstone Countertops, Slate Bathroom Floors, Hot Rolled Black Steel Cladding Aluminum Clad Wood Windows with Low E, Insulated Glass,
Architects: Joseph Tanney, Robert Luntz
Project Architect: Kristen Mason
Manufacturer: Simplex Industries
Project Coordinator: Jason Drouse
Engineer: Lynne Walshaw P.E., Greg Sloditskie
Contractor: D Woodard Builder, LLC
Photographer: © RES4
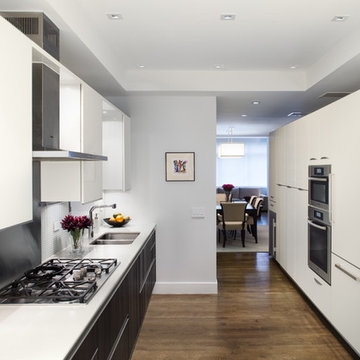
© Robert Granoff
www.robertgranoff.com
http://prestigecustom.com/
1,750 Kitchen Design Ideas
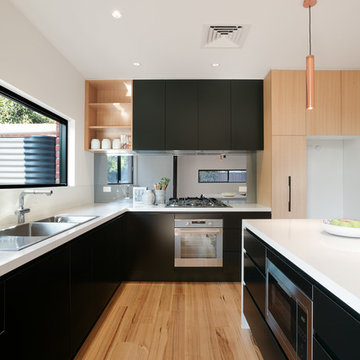
The four homes that make up the Alphington Townhouses present an innovative approach to the design of medium density housing. Each townhouse has been designed with excellent connections to the outdoors, maximised access to north light, and natural ventilation. Internal spaces allow for flexibility and the varied lifestyles of inhabitants.
12
