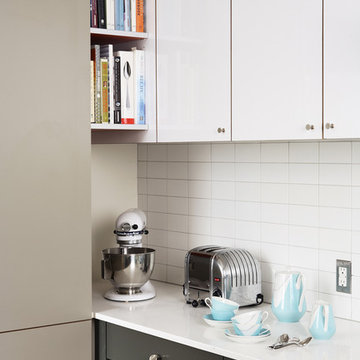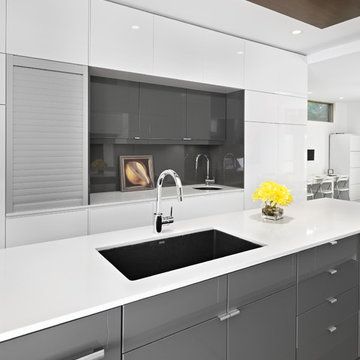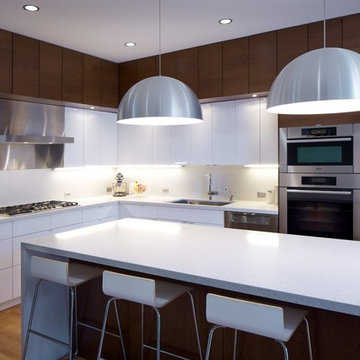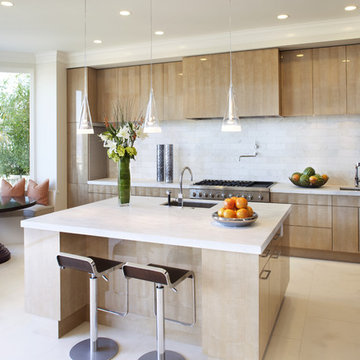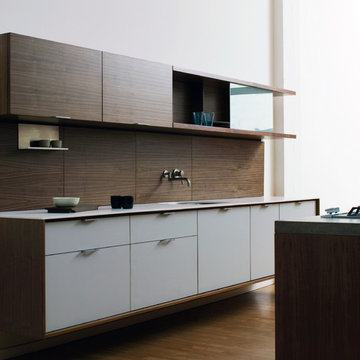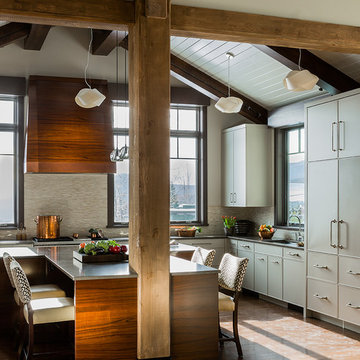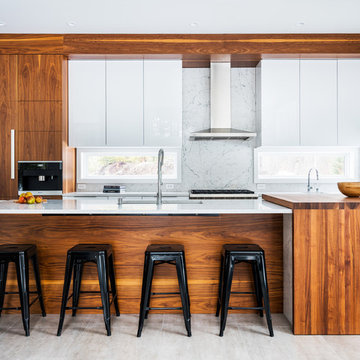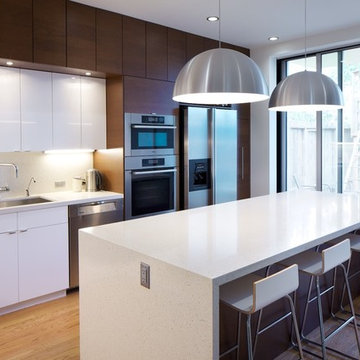102 Modern Kitchen Design Ideas
Sort by:Popular Today
1 - 20 of 102 photos
Item 1 of 4
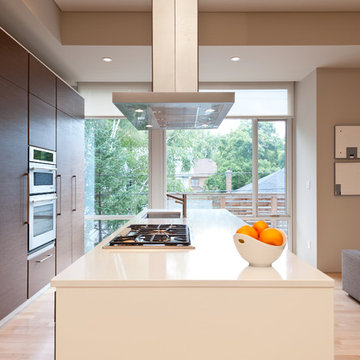
This open concept, galley style kitchen takes center stage on the main floor of this Ottawa home. Made of natural wenge veneer and white high gloss acrylic these large kitchen cabinets supply ample storage leaving no reason to clutter the steamlined design of the kitchen. Minimalist bar stools line the opposite side of the island providing an inviting space for entertaining and conversation.
Patrick Blake of Blake Photography
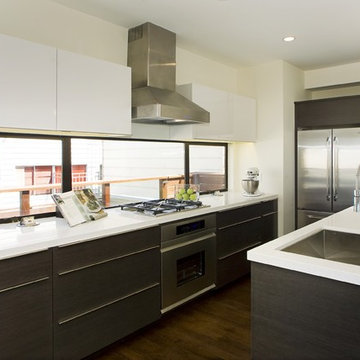
Two unit project in San Francisco. Designer Rhona McShane used Studio Marler cabinetry for the new construction.
Find the right local pro for your project
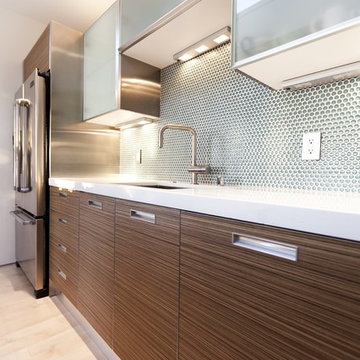
This pristine modern duplex steps down its steep site, clad in a sustainable, durable material palette of Ipe, stucco and galvanized sheet metal to articulate and give scale to the exterior. The building maximizes its corner location with sidewalk-oriented plantings for greening and 180-degree views from all levels.
The energy-efficient units feature photovoltaic panels and radiant heating. Custom elements include a steel stair with recycled bamboo treads, metal and glass shelving, and caesarstone and slate counters.
John Lum Architects

Leicht Küchen: http://www.leicht.com /en/references/inland/project-karlsruhe/
baurmann.dürr architekten: http://www.bdarchitekten.eu/
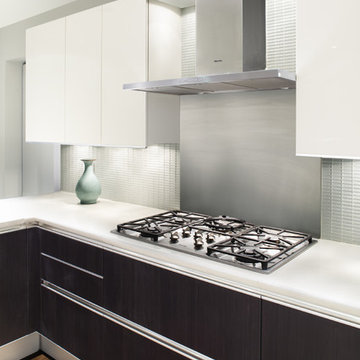
© Robert Granoff
www.robertgranoff.com
http://prestigecustom.com/
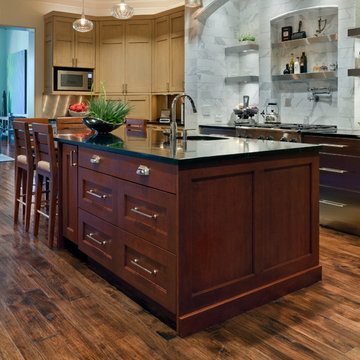
Designed by Melissa Sutherland, CKD, Allied ASID; Photo by Steven Long Photography; Rutt Handcrafted Cabinetry

The existing kitchen was dated and did not offer sufficient and functional storage for a young family.
The colours and finishes specified created the contemporary / industrial feel the client was looking for and the earthy/ natural touches such as the timber shelves provide contrast and mirror the warmth of the flooring. Painting the back wall the same colour as the splash back and cabinetry, create a functional kitchen with a ‘wow’ factor.

rear and side extension for contemporary kitchen and living area in Richmond, London
102 Modern Kitchen Design Ideas
1

