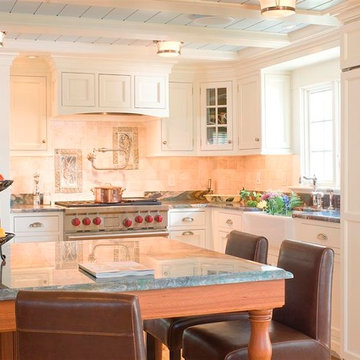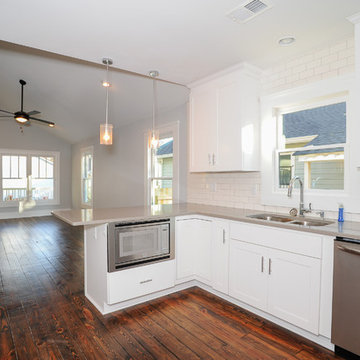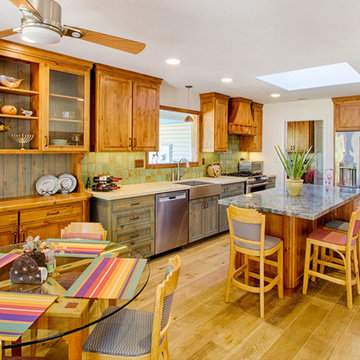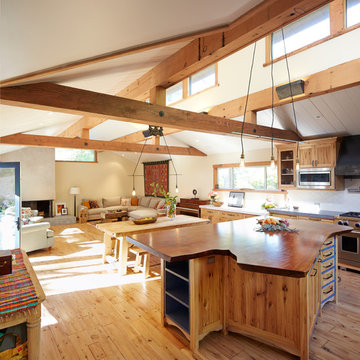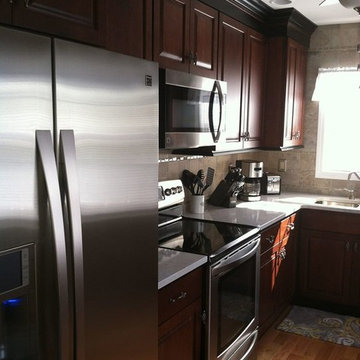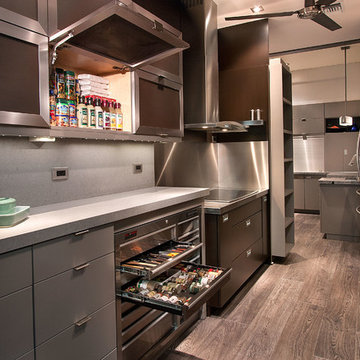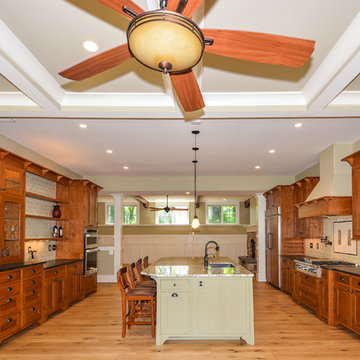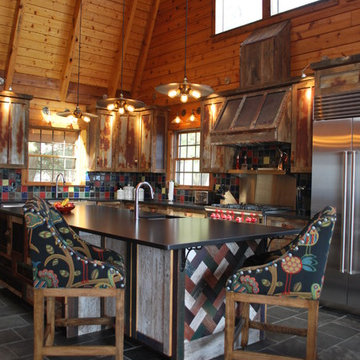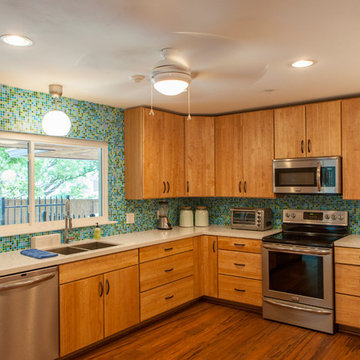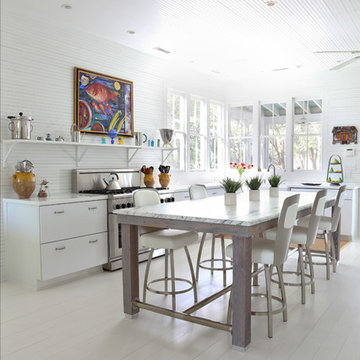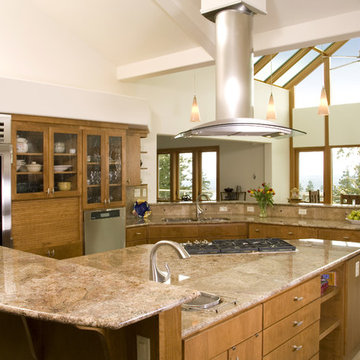Kitchen Ceiling Fan Designs & Ideas
Sort by:Popular Today
1021 - 1040 of 56,862 photos
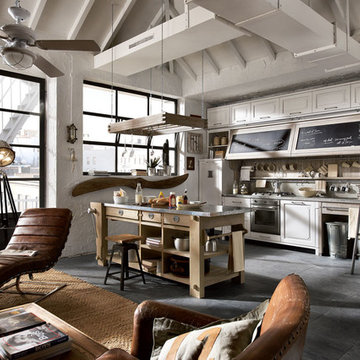
This eclectic, industrial inspired kitchen blends vintage with practical to provide a fabulous, family space. Durable, slate-look square tile floors bring this space together. Tile flooring available at Finstad's Carpet One.
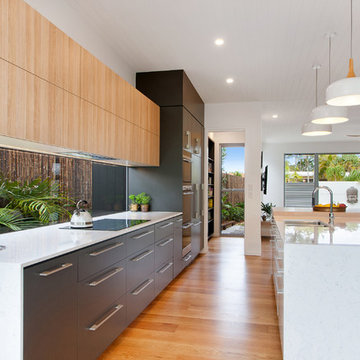
Builder - SX Constructions (www.sxconstructions.com.au) & Photography by Jason Smith ( http://www.jaseimages.com.au)
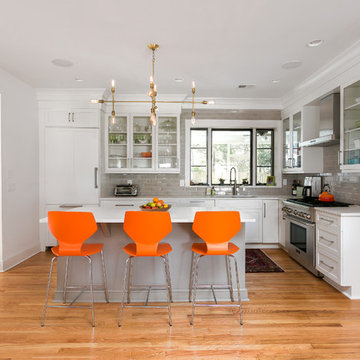
Kitchen by Riverland Builders
Cabinetry by Classic Kitchens of Charleston
Photography by Patrick Brickman
Find the right local pro for your project
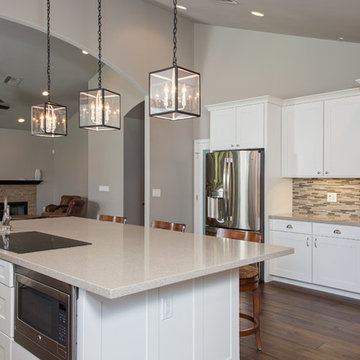
This kitchen, once closed off becomes light and open! The ceilings and precise placement of the kitchen items help this kitchen stretch out into the breezy space it now is.
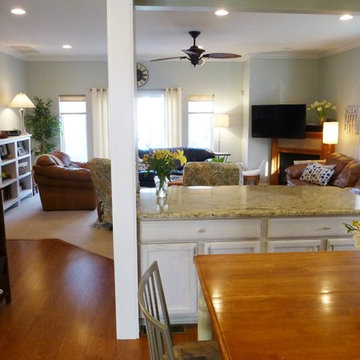
Removed load bearing wall between kitchen and hallway/pantry, to create an open floorplan. Now there is room for the kitchen table to open to seat 8 people.
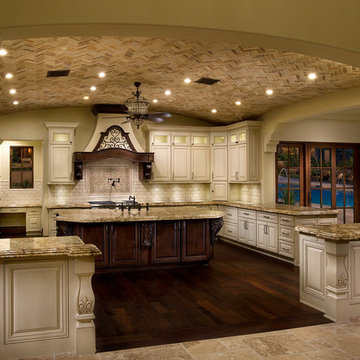
Spanish Colonial home designed by Fratantoni Interior Designers.
Follow us on Instagram and Facebook for more inspirational photos!!
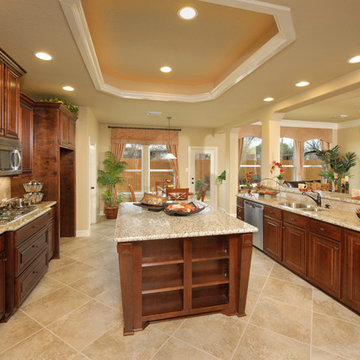
The Shiloh offers a spacious family room with raised ceilings, a large dining room, and a flex room. The expansive kitchen includes plenty of cabinet space, a walk-in pantry, breakfast area, and an oversized work island. The large master suite contains a corner soaking tub, walk-in closet, and custom shower. Three additional bedrooms, another full bath, and a half bath provide plenty of space for each family member. Tour the fully furnished model at our Houston Model Home Center.
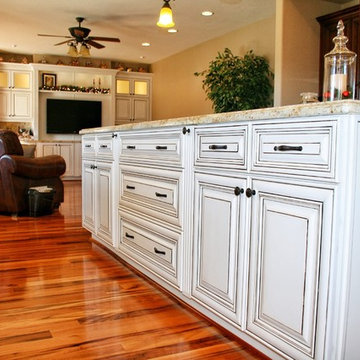
Full Overlay white island cabinet with a black glaze, granite counter tops and bamboo floors. #kitchen #design #cabinets #kitchencabinets #kitchendesign #trends #kitchentrends #designtrends #modernkitchen #moderndesign #transitionaldesign #transitionalkitchens #farmhousekitchen #farmhousedesign #scottsdalekitchens #scottsdalecabinets #scottsdaledesign #phoenixkitchen #phoenixdesign #phoenixcabinets
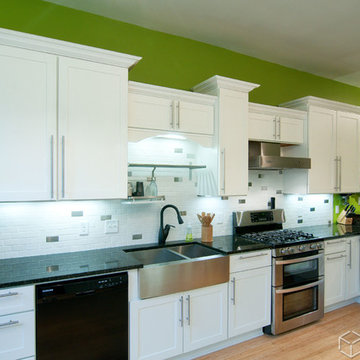
A 1918 cottage-style farmhouse received a gorgeous update, transforming it into the stunning centerpiece of the home. Simple white shaker kitchen cabinets, top-of-the-line appliances and fixtures, and floor-to-ceiling cabinet storage make this kitchen a knockout. Ubatuba granite, bamboo floors, a stainless and white subway tile backsplash, a farmhouse stainless sink, and art deco fans and lighting are also featured.
Kitchen Ceiling Fan Designs & Ideas
52
