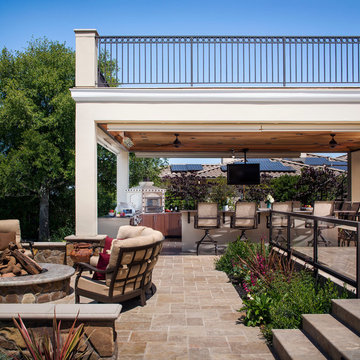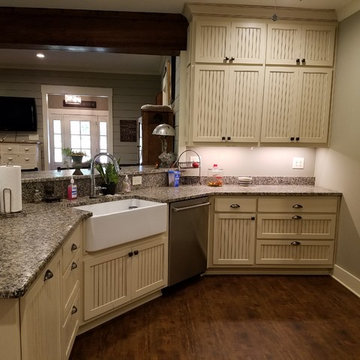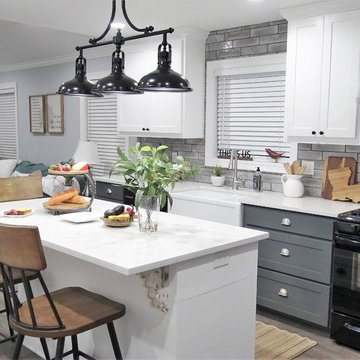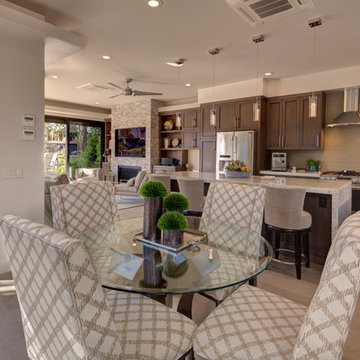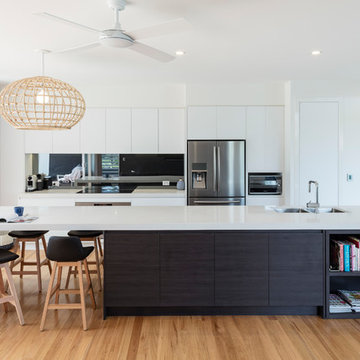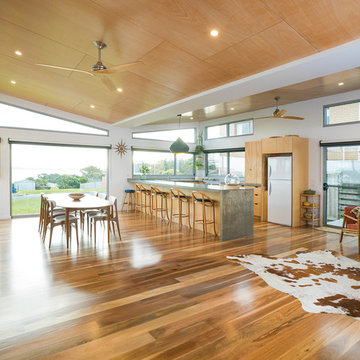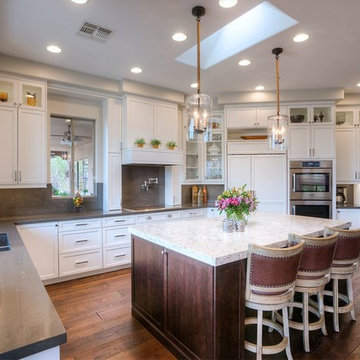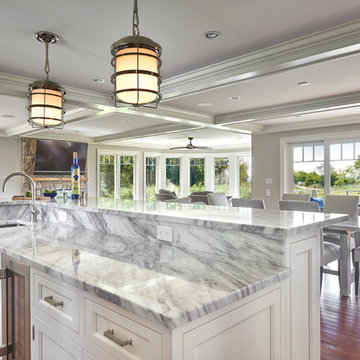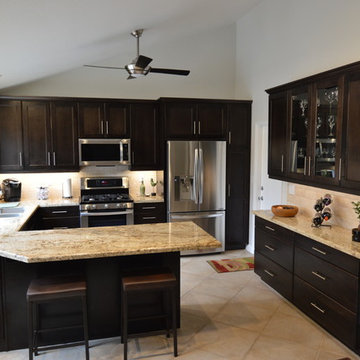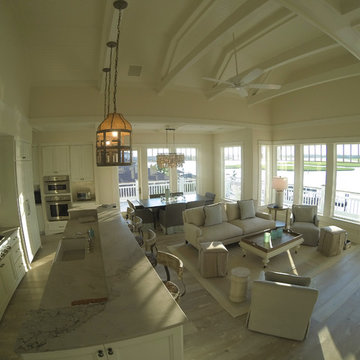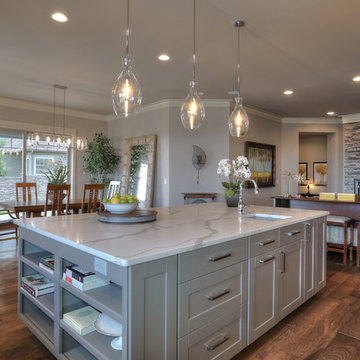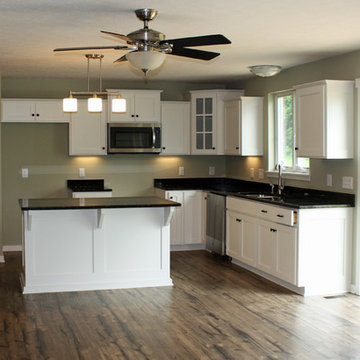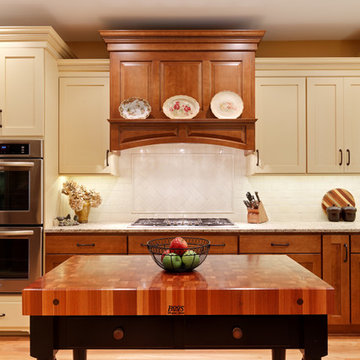Kitchen Ceiling Fan Designs & Ideas
Sort by:Popular Today
941 - 960 of 56,846 photos
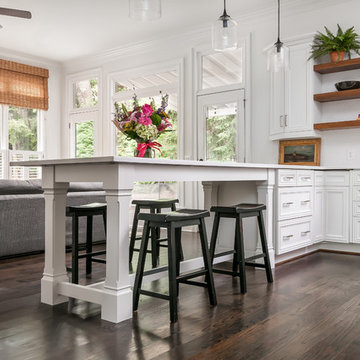
Our homeowners needed an update to their existing kitchen. We removed a prep sink from a large peninsula and redesigned that area to include an eat at table top. New quartz countertops (Raphael) give this kitchen a brighter more modern feel. All cabinetry was refinished during this update. Removing a cabinet that housed a bulky microwave, allowed for floating shelves and gives a more modern style to the kitchen overall.
Find the right local pro for your project
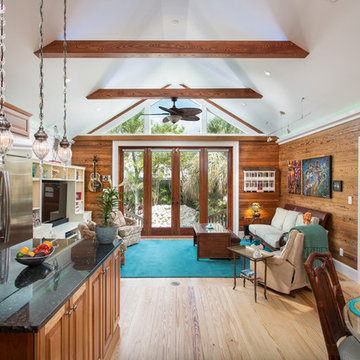
We removed the flat ceiling and lofted the entire ceiling space. We took out the standard sized doors and overhang roof and installed 8' doors. We also opened up the gable end by installing new angled gable windows. We salvaged the tongue and groove wood ceiling boards and installed them on the walls, then sanded them to reveal the beautiful Dade County Pine wood finish. We wrapped the beams with Ash and stained them to match the existing Dade County Pine walls. New lighting throughout finished the space off perfectly.
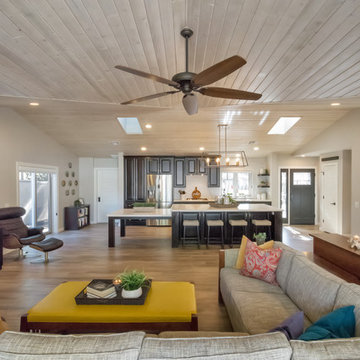
We created a large open floor plan in the middle of the house with custom smokehouse cabinets, custom wheelchair friendly Kitchen complete with Nouveau Calcatta white quartz counter tops. The back splash matches perfectly to the counter tops and extends to the ceiling with Floating shelves. We created Vaulted, tongue in groove wood ceilings with a beautiful white wash that complements the Multi Slide doors leading out to the patio with custom made trapezoid shaped windows above. There are 8x32 Aequa Tur wood tile floors throughout the entire home, apart from the Master Bathroom and one of the Hall bathrooms.
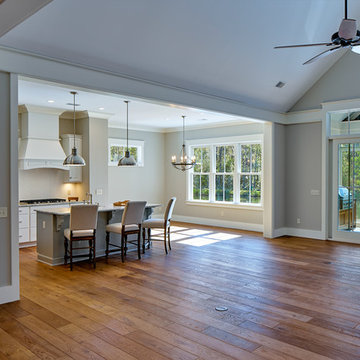
Let the sunshine and the fresh air in with these French sliders and transom windows - allowing traffic to flow freely from the kitchen to family room to the screened in back porch. The open floor plans allows this entire space to feel the fresh air.
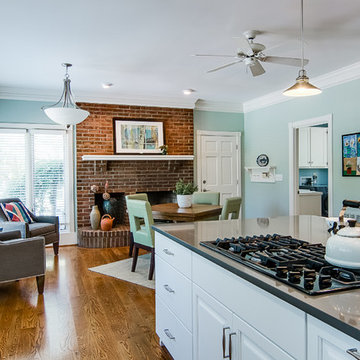
Updated farmhouse kitchen, staged with contemporary furniture and artwork to contrast with a brick fireplace and rural setting.
Kitchen Ceiling Fan Designs & Ideas
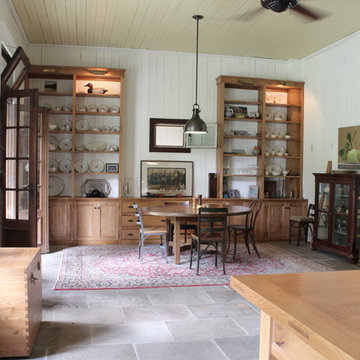
Farm House Kitchen built from a white oak tree harvested from the Owner's property. The Radiant heat in the Kitchen flooring is native Bluestone from Johnston & Rhodes. The double Cast Iron Kohler Sink is a reclaimed fixture with a Rohl faucet. Counters are by Vermont Soapstone. Appliances include a restored Wedgewood stove with double ovens and a refrigerator by Liebherr. Cabinetry designed by JWRA and built by Gergen Woodworks in Newburgh, NY. Lighting including the Pendants and picture lights are fixtures by Hudson Valley Lighting of Newburgh. Featured paintings include Carriage Driver by Chuck Wilkinson, Charlotte Valley Apples by Robert Ginder and Clothesline by Theodore Tihansky.
Photo by Jimmie Georgen
48
