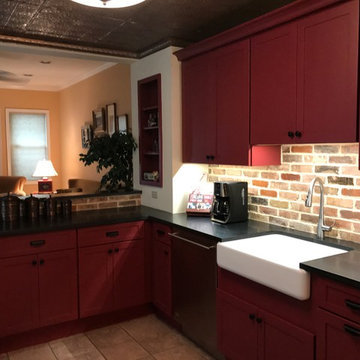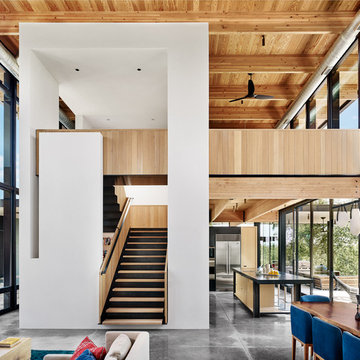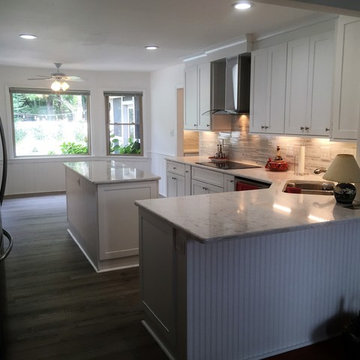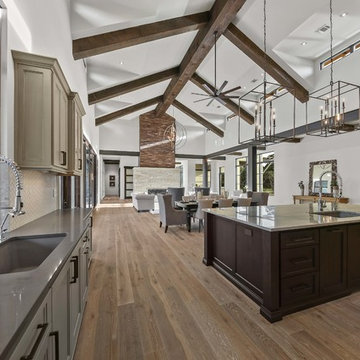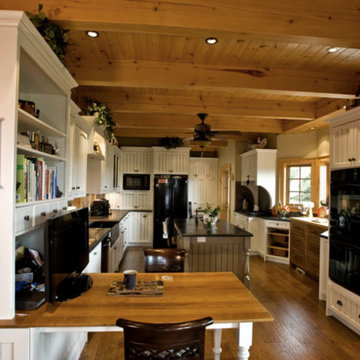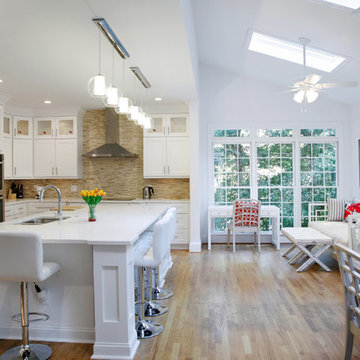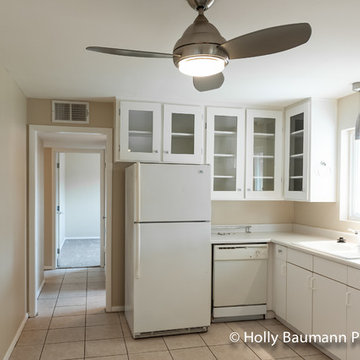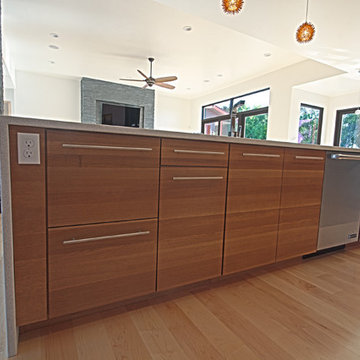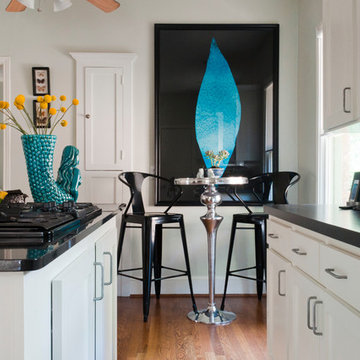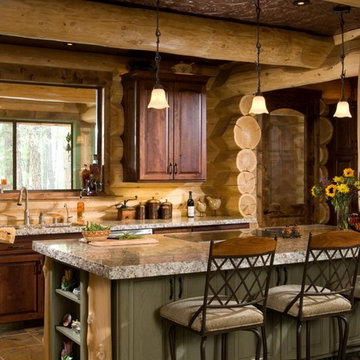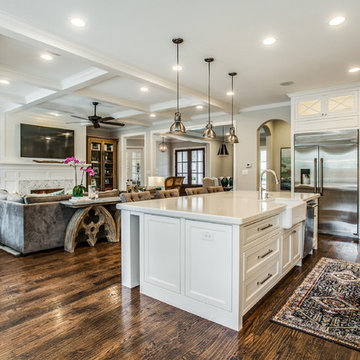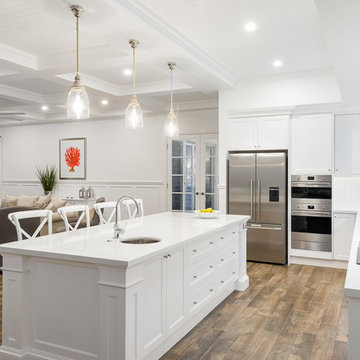Kitchen Ceiling Fan Designs & Ideas
Sort by:Popular Today
841 - 860 of 56,868 photos
Find the right local pro for your project
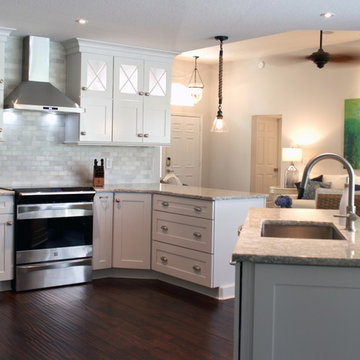
All-white cabinets feel fresh and functional. The backsplash is a soft marble and lends elegance to the room. The rope light gives a touch of rustic, a feel that was kept throughout the home. Decorative lights give the top, glass cabinets more pop.
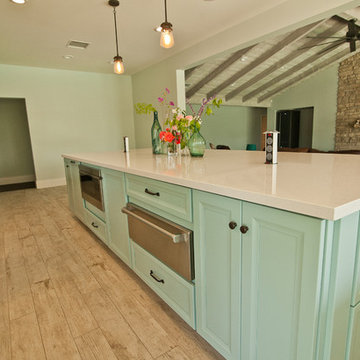
Whole House remodel consisted of stripping the house down to the studs inside & out; new siding & roof on outside and complete remodel inside (kitchen, dining, living, kids lounge, laundry/mudroom, master bedroom & bathroom, and 5 other bathrooms. Photo credit: Melissa Stewardson Photography
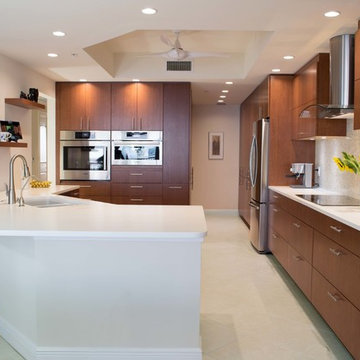
Kitchen
Miralis Cabinetry
o The fashionista -5064FCQC
o Cherry
o Brown Sugar on Cherry S-569
o Legra Drawers
o LED Cool White u/c lights
o Floating Shelves
o Pull out pantries
o Horizontal HF lift upper doors
o Euro Cargo waste bin
o Base drawer design
o Touch latch application
Tops, Backsplash & Fixtures$13,000.00
- 3cm Pompeii Pure White Brushed
- Backsplash – Vetrazzo – Martini Flint
- C-Tech Linea Quartzo Lucerne Sink LI-QK-4 Ice
- C-Tech Linea Imperiale Ticino Faucet LI-VLK-5
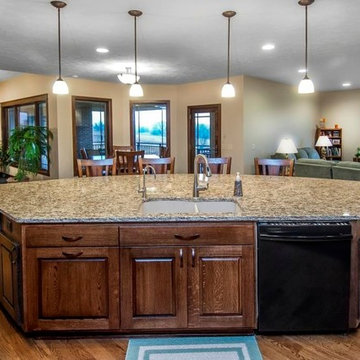
Architect: Michelle Penn, AIA
This Prairie Style home uses many design details on both the exterior & interior that is inspired by the prairie landscape that it is nestled into. Showing the other side of the kitchen island with the dishwasher and sink. From the sink you get an amazing view of the valley! It is a very generous pie shaped island!
Photo Credit: Jackson Studios
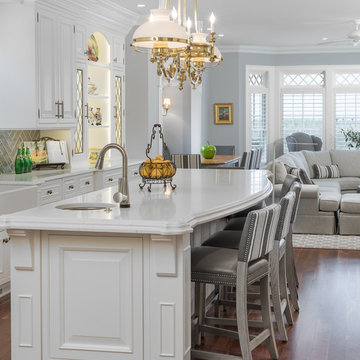
The open kitchen and family room coordinate in colors and performance fabrics; the vertical striped chair backs are echoed in sofa throw pillows. The antique brass chandelier adds warmth and history. The island has a double custom edge countertop providing a unique feature to the island, adding to its importance. The breakfast nook with custom banquette has coordinated performance fabrics.
Photography: Lauren Hagerstrom
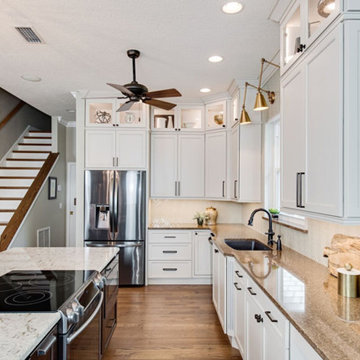
This new traditional kitchen with an earth-tone palette, boasts a large island with cooktop and surround seating. Whether it's family or friends, all can gather around to enjoy the cooking and dining experience. Starmark shaker-style custom cabinets, a herringbone backsplash and Rosslyn Cambria quartz adorn the perimeter walls. This kitchen takes in-home dining to the next level. Photography by Michael Giragosian
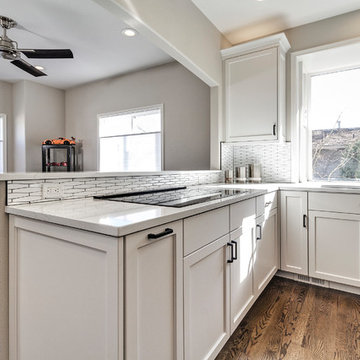
Kitchen remodel with white and grey cabinets, built in wet bar, white hex tile backsplash, matte black fixture, black stainless appliances and linear fireplace.
Appliances: Jenn-Air
Cabinet Perimeter Finish: Sherwin Williams “Nebulous White”
Cabinet Island Finish: Finic Tahitian
Countertop: Pental Quartz "Avenza"
Backsplash: Emser "Vogue Convex" White Mosaic
Fireplace surround: Pental "Mark 2" Graphite
Kitchen Ceiling Fan Designs & Ideas
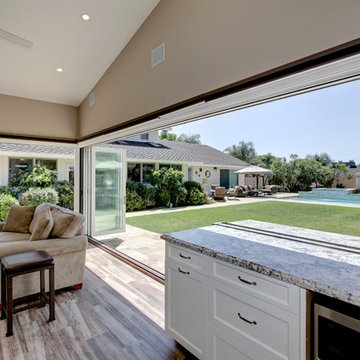
Fold windows open with AG Millworks Bi-Fold Windows and enhance your indoor-outdoor living. Bi-Fold Windows allow you to create a "passthrough" window for the ultimate entertaining experience!
43
