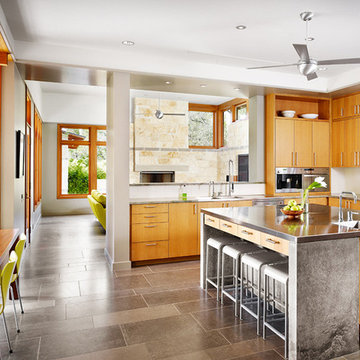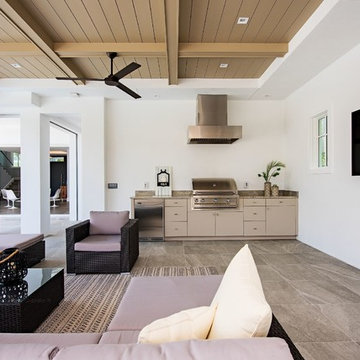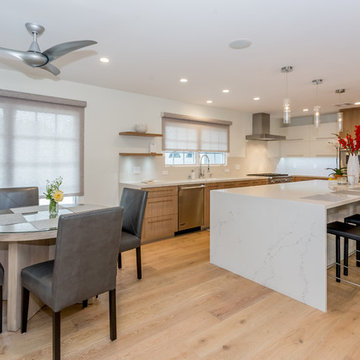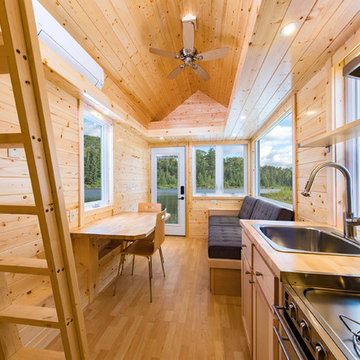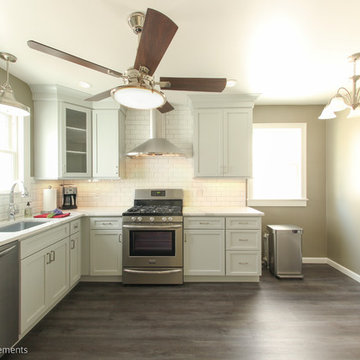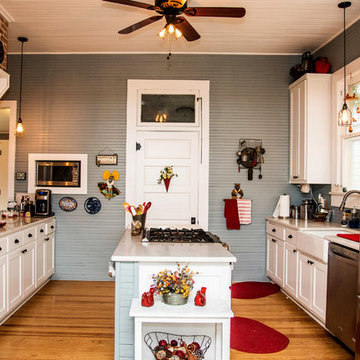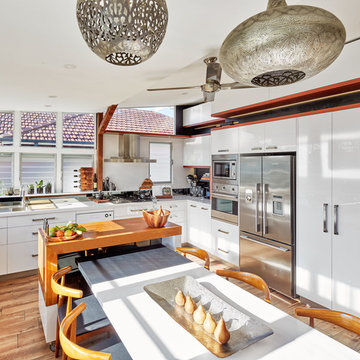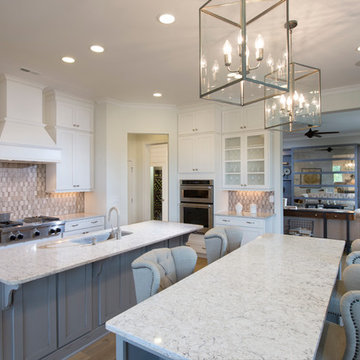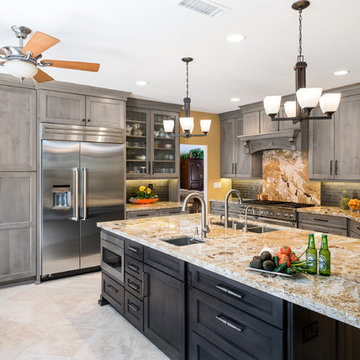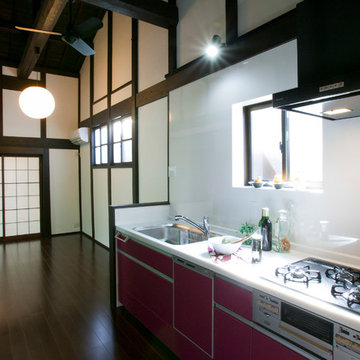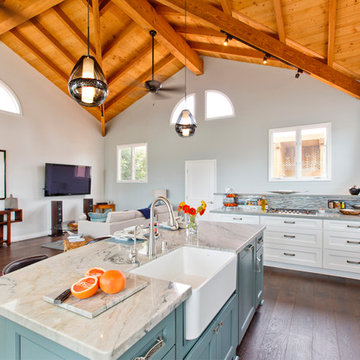Kitchen Ceiling Fan Designs & Ideas
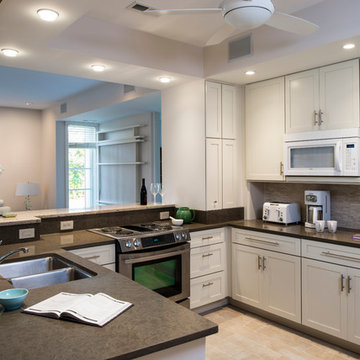
Awards: 2013 Honor Award from Society of American Registered Architects (SARA) Pennsylvania Chapter, and
2013 Merit Award from the American Institute of Architects (AIA) New Jersey Chapter
Architect: Ed Barnhart
Photo: Paul S. Bartholomew

Design Excellence Award winning kitchen.
The open kitchen and family room coordinate in colors and performance fabrics; the vertical striped chair backs are echoed in sofa throw pillows. The antique brass chandelier adds warmth and history. The island has a double custom edge countertop providing a unique feature to the island, adding to its importance. The breakfast nook with custom banquette has coordinated performance fabrics. Photography: Lauren Hagerstrom
Photography-LAUREN HAGERSTROM
Find the right local pro for your project
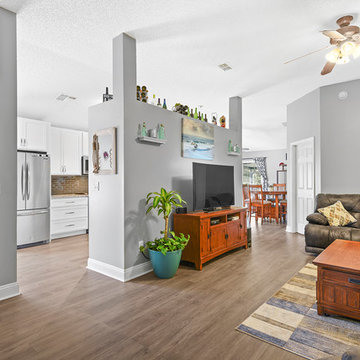
This Kitchen actually belongs to our very own employee, Nikki, and she is loving the change to bright and airy over her previous earth-tone theme. Her cabinets are Vision white shaker in the style and the counters are Bianco Sardo granite, or also known as "Salt and Pepper". The backsplash is a grey glass brick to match the Hatteras Oak faux wood vinyl flooring throughout the home.
Due to the home not having significant natural light, the images of the flooring are slightly darker than the actual light blue-gray tone of Hatteras Oak.
Kim Lindsey Photography
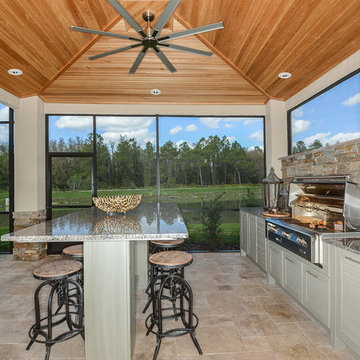
Just Grillin was originally contracted to design and install an outdoor kitchen and bar-height island tabletop. By the end, Just Grillin completed the cabana (which was left unfinished by another contractor), created a stone accent wall along the backdoor wall and added a stone wrap to the cabana columns.
The kitchen features encapsulated polymer cabinets which are outdoor rated and extremely durable in the harsh Florida elements. The legs of the bar-height island tabletop are also made in this material. The client choose an Alfresco 42" AXLE grill and U-line 24" Outdoor Fridge. Hidden in one of the cabinets is a drawer that fits a Yeti cooler.
The stone backsplash seen along the kitchen was completed by Just Grillin.
The cabana seen in pictures was left unfinished by another contractor the client hired. The client then contacted us about finishing it and the result is what you see pictured.
The client also had a lot of leftover stone from other projects and asked if we could create something with it. Just Grillin was able to create a stone accent wall along the backdoor of the house to add some flair to a covered lounging area.
Just Grillin also wrapped the bottom half of the cabana columns with the same stone completing a consistent and stylish look throughout the back patio area.
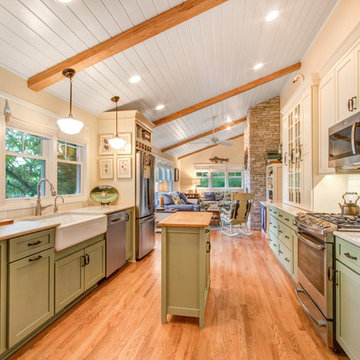
Geneva Cabinet Company, LLC. LAKE GENEVA, WI, Lake Cottage Kitchen opens to family room with country cabinetry and extra built in storage pantry. Medallion Gold Cabinetry in Sage Vintage finish on the Potter's Mill Flat Panel Door, Banquette seating with storage under seats and electric outlets in baseboard. Kayser Photography
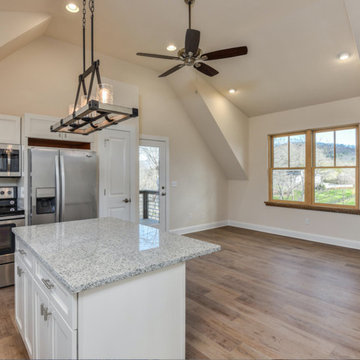
Perfectly settled in the shade of three majestic oak trees, this timeless homestead evokes a deep sense of belonging to the land. The Wilson Architects farmhouse design riffs on the agrarian history of the region while employing contemporary green technologies and methods. Honoring centuries-old artisan traditions and the rich local talent carrying those traditions today, the home is adorned with intricate handmade details including custom site-harvested millwork, forged iron hardware, and inventive stone masonry. Welcome family and guests comfortably in the detached garage apartment. Enjoy long range views of these ancient mountains with ample space, inside and out.
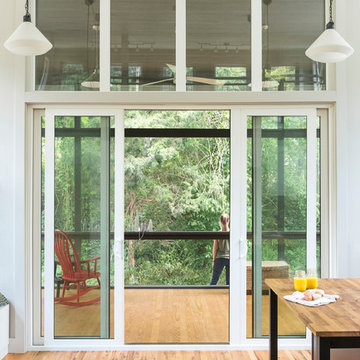
This West Asheville small house is on an ⅛ acre infill lot just 1 block from the Haywood Road commercial district. With only 840 square feet, space optimization is key. Each room houses multiple functions, and storage space is integrated into every possible location.
The owners strongly emphasized using available outdoor space to its fullest. A large screened porch takes advantage of the our climate, and is an adjunct dining room and living space for three seasons of the year.
A simple form and tonal grey palette unify and lend a modern aesthetic to the exterior of the small house, while light colors and high ceilings give the interior an airy feel.
Photography by Todd Crawford
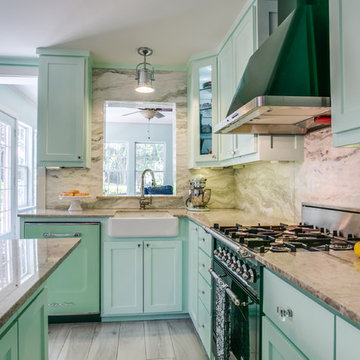
Mint green and retro appliances marry beautifully in this charming and colorful 1950's inspired kitchen. Featuring a White Jade Onyx backsplash and Chateaux Blanc Quartzite countertop, this retro kitchen is sure to take you down memory lane.
Kitchen Ceiling Fan Designs & Ideas
40
