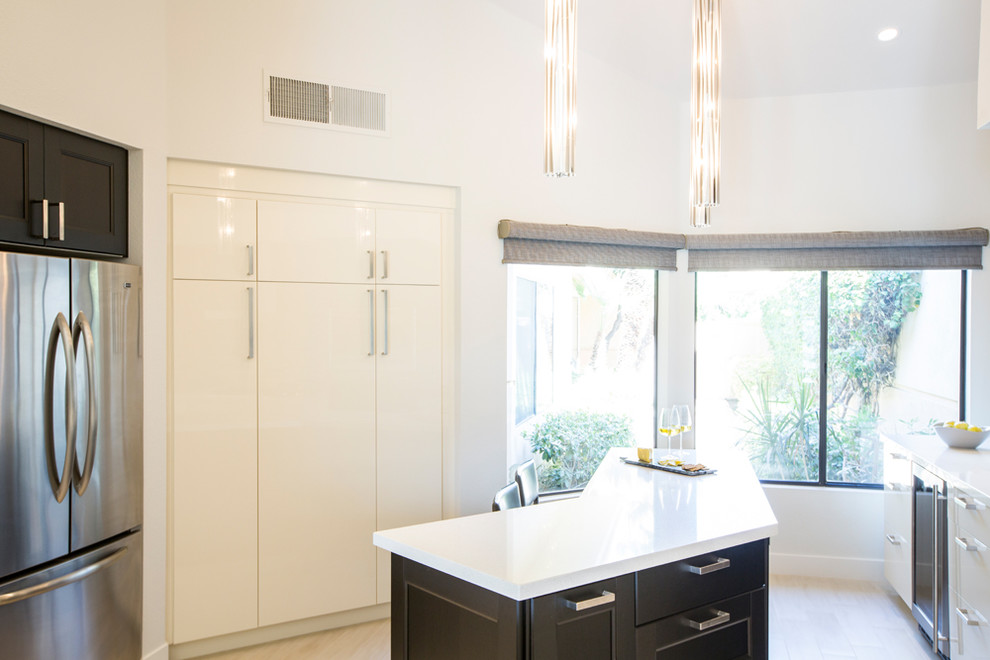
Killer Kitchen Remodel - La Quinta
Louis G. Weiner Photography -
This contemporary kitchen delivers "Big Style" on a limited budget. A new open concept kitchen was a priority for my clients. The challenge was the odd floor-plan and inability to move any walls within the existing footprint. Our design plan required a complete, top to bottom renovation.
To open up the room, the small arched pass-through to the adjacent dining room was expanded. The kitchen looks and lives larger now with increased cabinetry, storage, prep areas, and counter space throughout. The little used dining nook was eliminated so that the kitchen island could be doubled in size. The cabinetry in this area was extended and now includes a built in wine and beverage center. The glass and stone backsplash tile compliment the mix of colors and styles of the cabinetry. Three stunning 48" tall glass pendants hang from the vaulted ceiling adding drama to the room.
Considering the overall transformation of this kitchen, you might be surprised how relatively little the cost. Let's just say Ikea cabinets sure have come along way. We believe this killer kitchen is now worthy of being the heart of this home.
