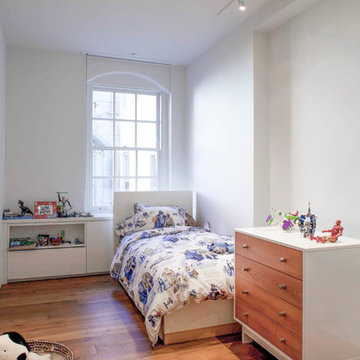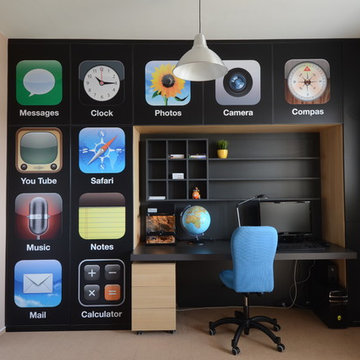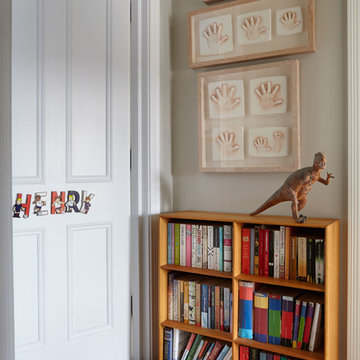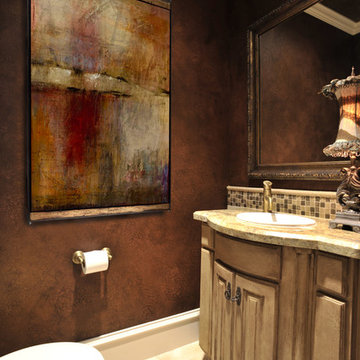Kids Study Room Designs & Ideas
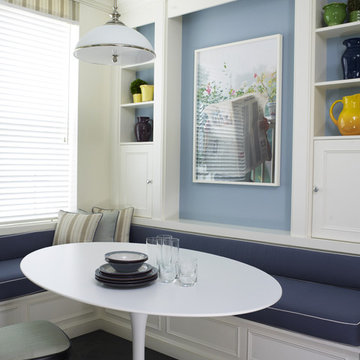
Blue and white breakfast nook, indoor-outdoor fabric, fabric covered banquette, saarinen table, laminate top, thonet chairs.
Photo by Rick Lew
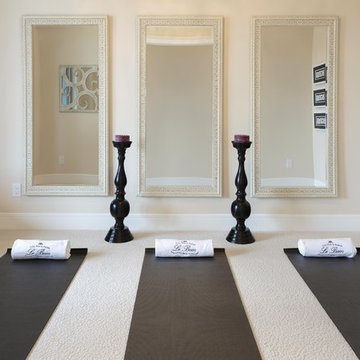
Yoga Room; HSC Lottery House 2012. Photo Credit : www.dualityphoto.com
Find the right local pro for your project
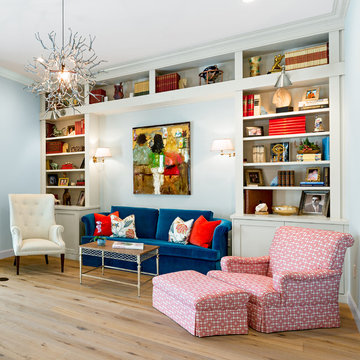
This sitting room is an homage to the families past and future. It acts as a study, music room, and sanctuary where they can relax in quiet solitude or listen to the children play piano. A place to gather and share happy memories and celebrate family history. This room houses many of the families personal family memorabilia. The sofa and lounge chair were inherited from their parents and reupholstered in fresh new fabrics to add color that is joyous. The bookcases are filled with family portraits and inherited family objects. The light fixture when lit at night, casts shadows of figures on the walls. It's a reminder of all the family and friends they hold close in their hearts.
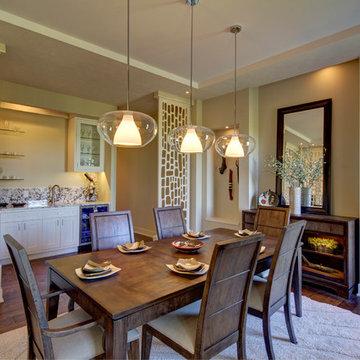
Widhalm Custom Homes chose the Crestview "Parkway" entry system and our "Morocco" Redi-Screen room dividers to prepare this home for the Omaha Street of Dreams Tour.
Read the full case study here: https://www.crestviewdoors.com/build-luxury.html
The "Parkway" can be seen here: http://www.crestviewdoors.com/order/products/crestview-doors-and-entry-systems/parkway-door.html
The "Morocco" can be seen here: http://www.crestviewdoors.com/order/products/redi-screens/redi-screens-morocco.html
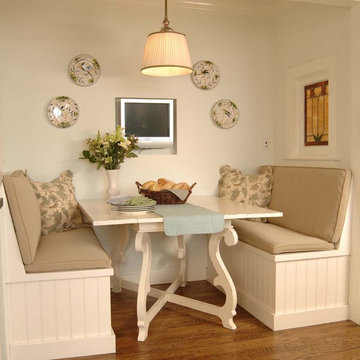
Free ebook, Creating the Ideal Kitchen. DOWNLOAD NOW
My husband and I had the opportunity to completely gut and remodel a very tired 1950’s Garrison colonial. We knew that the idea of a semi-open floor plan would be ideal for our family. Space saving solutions started with the design of a banquet in the kitchen. The banquet’s focal point is the two stained glass windows on either end that help to capture daylight from the adjoining spaces.
Material selections for the kitchen were driven by the desire for a bright, casual and uncomplicated look. The plan began with 3 large windows centered over a white farmhouse sink and overlooking the backyard. A large island acts as the kitchen’s work center and rounds out seating options in the room. White inset cabinetry is offset with a mix of materials including soapstone, cherry butcher block, stainless appliances, oak flooring and rustic white tiles that rise to the ceiling creating a dramatic backdrop for an arched range hood. Multiple mullioned glass doors keep the kitchen open, bright and airy.
A palette of grayish greens and blues throughout the house helps to meld the white kitchen and trim detail with existing furnishings. In-cabinet lighting as well as task and undercabinet lighting complements the recessed can lights and help to complete the light and airy look of the space.
Designed by: Susan Klimala, CKD, CBD
For more information on kitchen and bath design ideas go to: www.kitchenstudio-ge.com
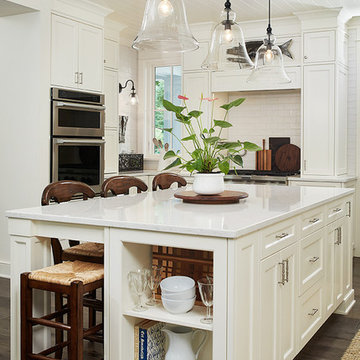
As a cottage, the Ridgecrest was designed to take full advantage of a property rich in natural beauty. Each of the main houses three bedrooms, and all of the entertaining spaces, have large rear facing windows with thick craftsman style casing. A glance at the front motor court reveals a guesthouse above a three-stall garage. Complete with separate entrance, the guesthouse features its own bathroom, kitchen, laundry, living room and bedroom. The columned entry porch of the main house is centered on the floor plan, but is tucked under the left side of the homes large transverse gable. Centered under this gable is a grand staircase connecting the foyer to the lower level corridor. Directly to the rear of the foyer is the living room. With tall windows and a vaulted ceiling. The living rooms stone fireplace has flanking cabinets that anchor an axis that runs through the living and dinning room, ending at the side patio. A large island anchors the open concept kitchen and dining space. On the opposite side of the main level is a private master suite, complete with spacious dressing room and double vanity master bathroom. Buffering the living room from the master bedroom, with a large built-in feature wall, is a private study. Downstairs, rooms are organized off of a linear corridor with one end being terminated by a shared bathroom for the two lower bedrooms and large entertainment spaces.
Photographer: Ashley Avila Photography
Builder: Douglas Sumner Builder, Inc.
Interior Design: Vision Interiors by Visbeen
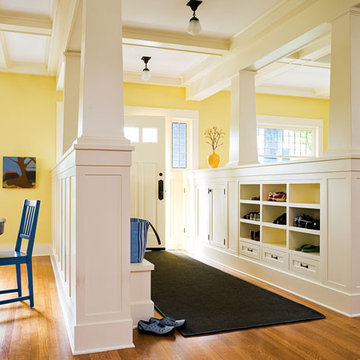
Search MyHomeIdeas.com « Room Galleries Main Cubbies and Columns Text Size: A A A [+] John Granen Rate it: ( 11 ratings) Not my style Not my style Has potential Has potential Good, solid design Good, solid design Lots of great ideas Lots of great ideas I want to live here! I want to live here! Lots of great ideas » comment Because it’s used by both guests and family, the foyer in the Seattle, Washington, home needed to blend formality with practicality. A pair of 48-inch-high partitions separates the living room from the dining room. The craftsman influence comes through in the columns atop the partitions, which conceal load-bearing posts. One side of the hall has a built-in bench opposite cubbies for shoes. See More Entries & Hallways » Get This Look Design: Kevin Price, JAS Design Build, Seattle (jasdesignbuild.com or 206/547-6242) Related Rooms Add new comment The rules: Keep it clean, and stay on the subject or we might delete your comment. If you see inappropriate language, e-mail us . An asterisk * indicates a required field. Your Name Your Comment * 500 characters remaining Related Features More from MyHomeIdeas Add MyHomeIdeas to: My Yahoo! My Google My MSN My AOL My Netvibes Most Popular Rooms Laid-back Living A zesty orange front door makes a fantastic first impression. Orange accents are reinforced throughout the living room with pillows and throw blankets. EXPLORE OUR BRANDS: Copyright © 2010 Time Inc. Lifestyle Group. All Rights Reserved. Use of this site constitutes acceptance of our Terms of Use and Privacy Policy . Because it’s used by both guests and family, the foyer in the Seattle, Washington, home needed to blend formality with practicality. A pair of 48-inch-high partitions separates the living room from the dining room. The craftsman influence comes through in the columns atop the partitions, which conceal load-bearing posts. One side of the hall has a built-in bench opposite cubbies for shoes.Design: Kevin Price, JAS Design Build, Seat
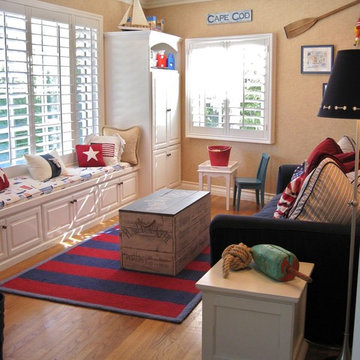
Featured on Houzz in 7 Tips to Combine a Playroom and Guest Room - https://www.houzz.com/ideabooks/5630234/list/7-tips-to-combine-a-playroom-and-guest-room
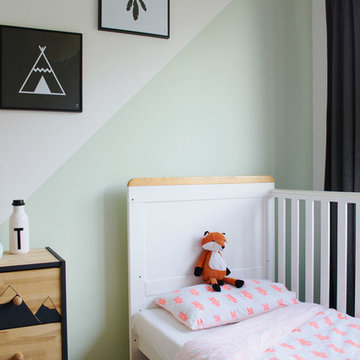
Organic cotton nursery bedding with neon bunnies by Lulu & Nat. Wall prints by Wild Boys & Girls.
Photography & Styling © Tiffany Grant-Riley
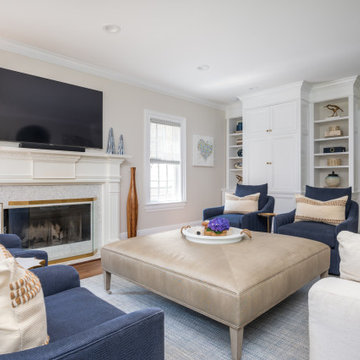
A modern rustic style defines this cozy living room space, designed with original art works and ample seating for large family gatherings. It is located in East Williston on Long Island. Luxurious textures combines with a rich color palette of whites, blues and caramels.

A curious quirk of the long-standing popularity of open plan kitchen /dining spaces is the need to incorporate boot rooms into kitchen re-design plans. We all know that open plan kitchen – dining rooms are absolutely perfect for modern family living but the downside is that for every wall knocked through, precious storage space is lost, which can mean that clutter inevitably ensues.
Designating an area just off the main kitchen, ideally near the back entrance, which incorporates storage and a cloakroom is the ideal placement for a boot room. For families whose focus is on outdoor pursuits, incorporating additional storage under bespoke seating that can hide away wellies, walking boots and trainers will always prove invaluable particularly during the colder months.
A well-designed boot room is not just about storage though, it’s about creating a practical space that suits the needs of the whole family while keeping the design aesthetic in line with the rest of the project.
With tall cupboards and under seating storage, it’s easy to pack away things that you don’t use on a daily basis but require from time to time, but what about everyday items you need to hand? Incorporating artisan shelves with coat pegs ensures that coats and jackets are easily accessible when coming in and out of the home and also provides additional storage above for bulkier items like cricket helmets or horse-riding hats.
In terms of ensuring continuity and consistency with the overall project design, we always recommend installing the same cabinetry design and hardware as the main kitchen, however, changing the paint choices to reflect a change in light and space is always an excellent idea; thoughtful consideration of the colour palette is always time well spent in the long run.
Lastly, a key consideration for the boot rooms is the flooring. A hard-wearing and robust stone flooring is essential in what is inevitably an area of high traffic.
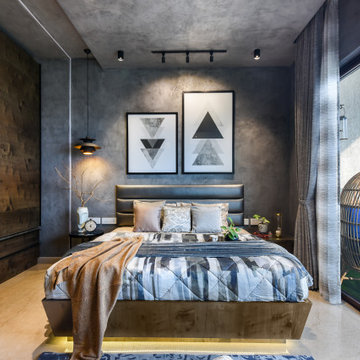
This uber cool room was designed in keeping with the personality of a young gentleman with an exquisite taste. The eccentric personality of the client was the inspiration as well as motivation to go all out with a raw, rustic theme for this room. The bold natural textures present in this room add a charming persona into the room.
Creating this theme for a teenage boy demanded a skewed thought process and out-of-the-box thinking. Pairing cement texture that is strong in its personality yet subtle in its appearance with sycamore burl horizontal veneer resulted in a vibe like that of a super-cool bachelor pad. Continuing the texture to the ceiling as well completes the look and enhances the overall ambiance of the space.
The black metal rods used for the fabricated study unit, metal profiles for the wardrobes complement the colors and textures in the room and exuberate strength and structure, appreciating the love for fitness in the client.
The profile light running from the bedside and onto the ceiling throughout the length of the room heightens the drama to the next level. The play of lights on the combination of the various materials and textures creates an almost surreal and picturesque image.
The balcony was designed as a twist on the raw and rustic theme of the bedroom. Natural materials were used but to create a cozier environment that was fresh and connects with the environment outside yet not completely detached with the inside.
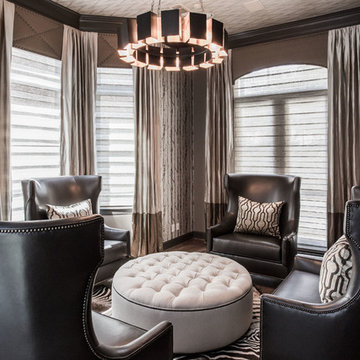
Up the ante of your bachelor's retreat (and alternative rooms) aesthetic by adding a meticulously stylised cornice boards. The cornice boards in this house includes (2) different materials, an upholstered wood top molding and absolutely symmetrical handicraft on the curtains. Also, the (4) animal skin wing-backed chairs square measure superbly adorned with nail-heads that are carried throughout the design. This bachelor retreat features a stunning pendant and hand-tufted ottoman table. This house is warm and welcoming and perfect for intimate conversations amongst family and friends for years to come. Please take note - when using cornices, one should decide what proportion return is required. Return is the distance your material hangs away from the wall. Yes, this additionally affects the proportion. Usually, return is 3½ inches. However, larger or taller windows might need a deeper return to avoid the fabric from getting squashed against the wall. An example of a mid-sized transitional formal dining area in Houston, Texas with dark hardwood floors, more, however totally different, large damask wallpaper on the ceiling, (6) custom upholstered striped fabric, scroll back chairs surrounding a gorgeous, glass top dining table, chandelier, artwork and foliage pull this area along for a really elegant, yet masculine space. As for the guest chambers, we carried the inspiration from the bachelor retreat into the space and fabricated (2) more upholstered cornices and custom window treatments, bedding, pillows, upholstered (with nail-heads used in the dining area chairs) headboard, giant damask wallpaper and brown paint. Styling tips: (A) Use nail-heads on furnishings within the alternative rooms to display a reoccurring motif among the house. (B) Use a similar material from one amongst your upholstered furnishing items on the cornice board for visual uniformity. Photo by: Kenny Fenton

In Southern California there are pockets of darling cottages built in the early 20th century that we like to call jewelry boxes. They are quaint, full of charm and usually a bit cramped. Our clients have a growing family and needed a modern, functional home. They opted for a renovation that directly addressed their concerns.
When we first saw this 2,170 square-foot 3-bedroom beach cottage, the front door opened directly into a staircase and a dead-end hallway. The kitchen was cramped, the living room was claustrophobic and everything felt dark and dated.
The big picture items included pitching the living room ceiling to create space and taking down a kitchen wall. We added a French oven and luxury range that the wife had always dreamed about, a custom vent hood, and custom-paneled appliances.
We added a downstairs half-bath for guests (entirely designed around its whimsical wallpaper) and converted one of the existing bathrooms into a Jack-and-Jill, connecting the kids’ bedrooms, with double sinks and a closed-off toilet and shower for privacy.
In the bathrooms, we added white marble floors and wainscoting. We created storage throughout the home with custom-cabinets, new closets and built-ins, such as bookcases, desks and shelving.
White Sands Design/Build furnished the entire cottage mostly with commissioned pieces, including a custom dining table and upholstered chairs. We updated light fixtures and added brass hardware throughout, to create a vintage, bo-ho vibe.
The best thing about this cottage is the charming backyard accessory dwelling unit (ADU), designed in the same style as the larger structure. In order to keep the ADU it was necessary to renovate less than 50% of the main home, which took some serious strategy, otherwise the non-conforming ADU would need to be torn out. We renovated the bathroom with white walls and pine flooring, transforming it into a get-away that will grow with the girls.
Kids Study Room Designs & Ideas
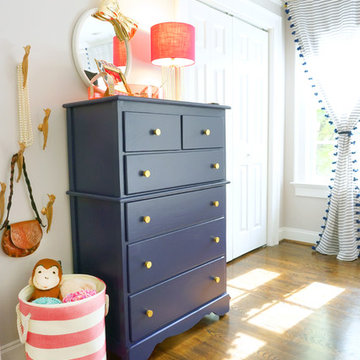
We transformed this plain Jane nursery into the a funky fresh and colorful toddler bedroom using DIY know-how, smarty shopping, kids art and current trends. We share our must-haves, steals & deals, and oh yeah see all the details of this super fresh and fun big girl bedroom on our on our blog, including this IKEA bed frame hack using Serena & Lily fabric.
144
