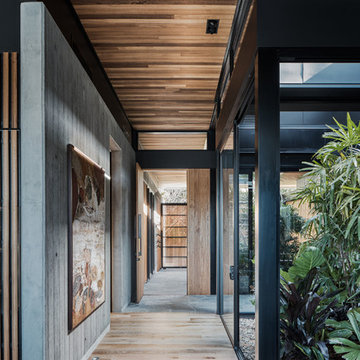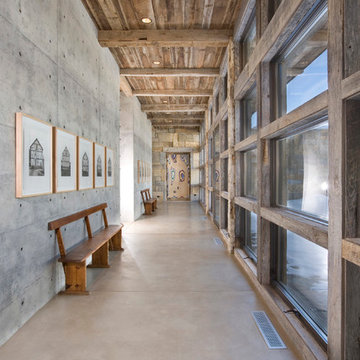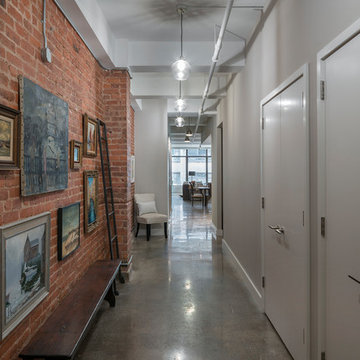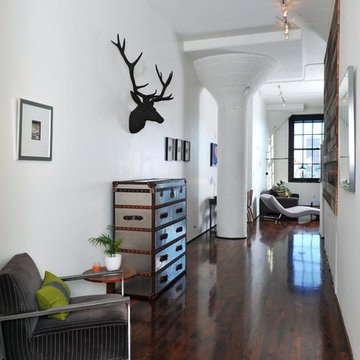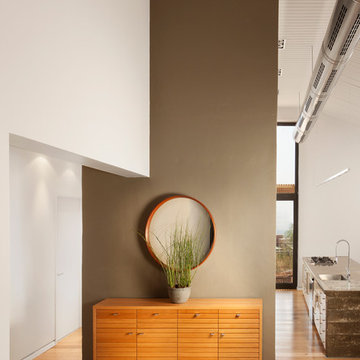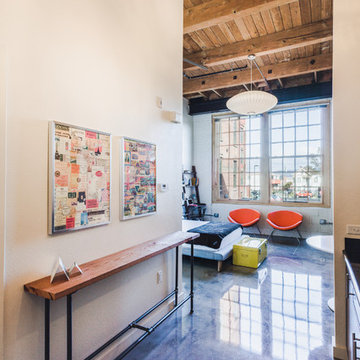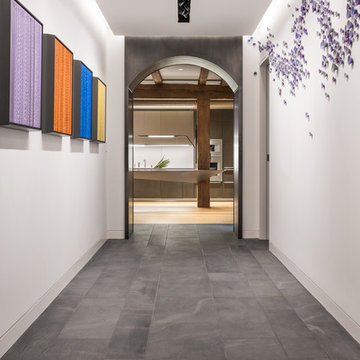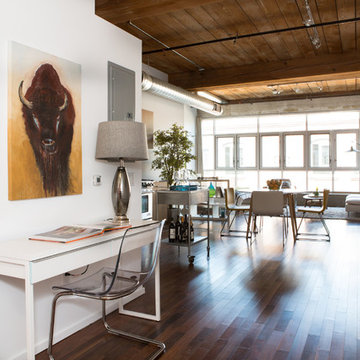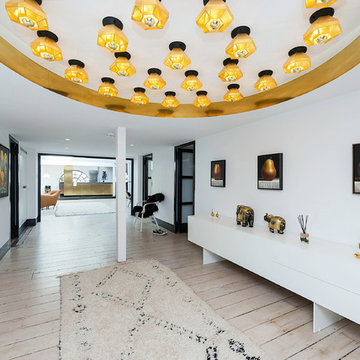10 Industrial Corridor Design Ideas
Sort by:Popular Today
1 - 10 of 10 photos
Item 1 of 3
Find the right local pro for your project
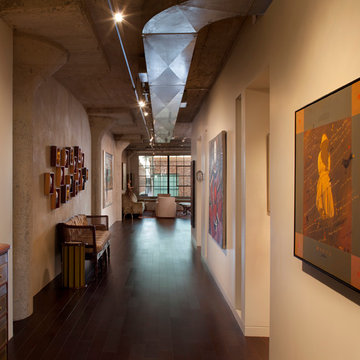
The main organizing principal is that the common spaces flow around a central core of demised function like a donut. These common spaces include the kitchen, eating, living, and dining areas, lounge, and media room.
Photographer: Paul Dyer
10 Industrial Corridor Design Ideas
1
