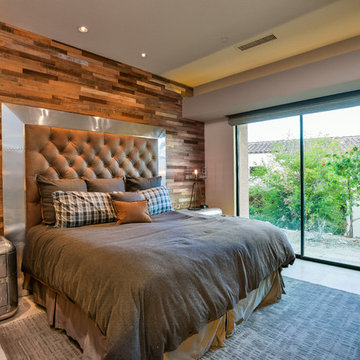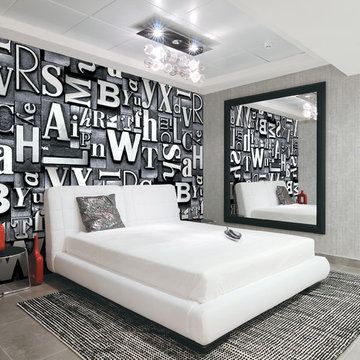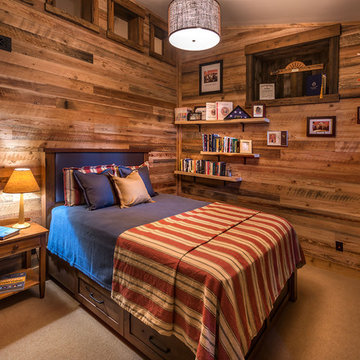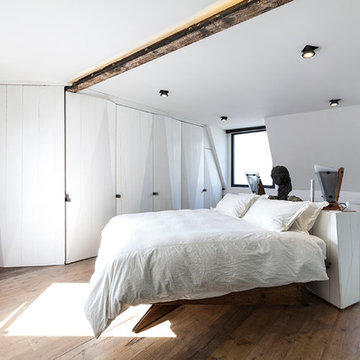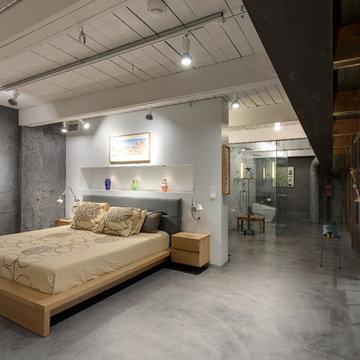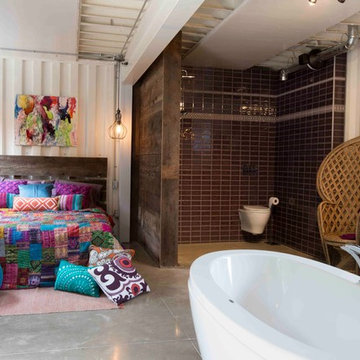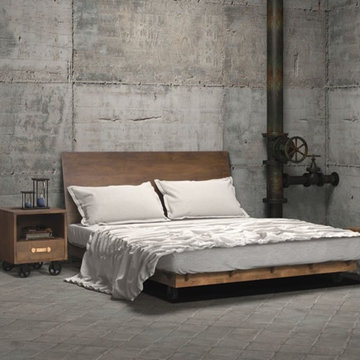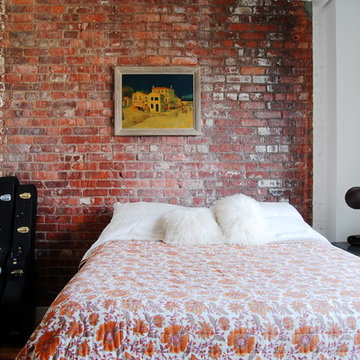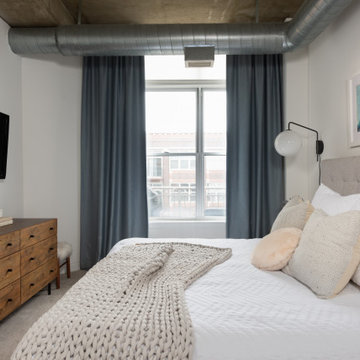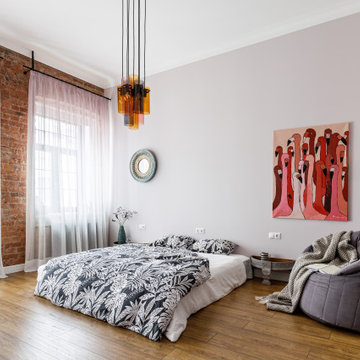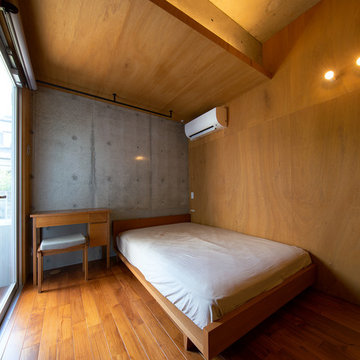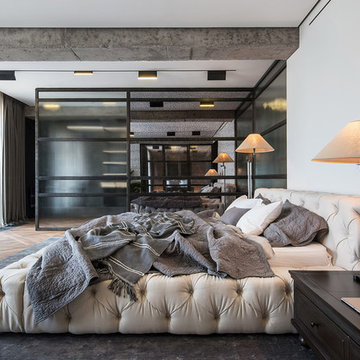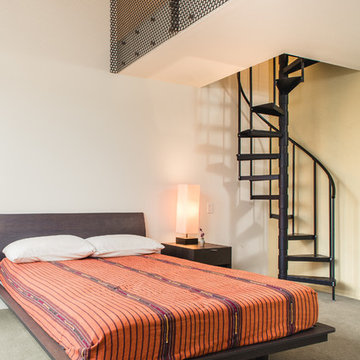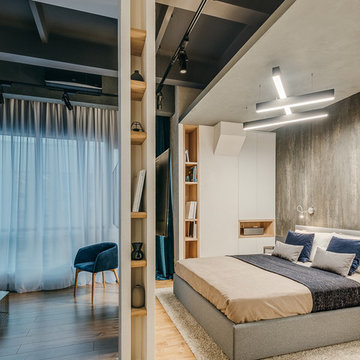12,546 Industrial Bedroom Design Ideas
Sort by:Popular Today
701 - 720 of 12,546 photos
Item 1 of 2
Find the right local pro for your project
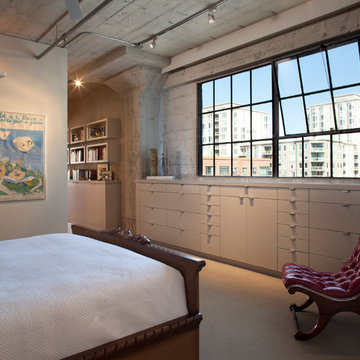
The two bedrooms, bathrooms and office are enclosed within the inner core. Key materials include the existing concrete, painted sheet rock, wide plank walnut floors, and stainless steel.
Photographer: Paul Dyer
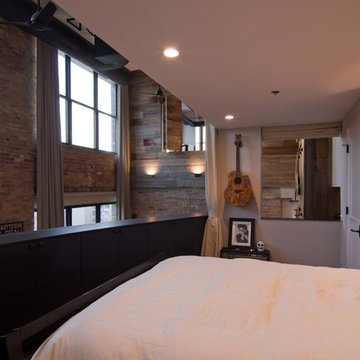
The second bedroom looks out over the family room two story space, with views out the large double hung windows.
Peter Nilson Photography
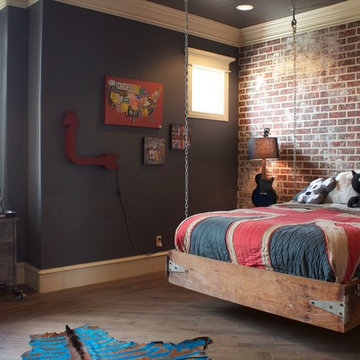
A playful and modern kids room designed by Bella Vici, a design firm located in Oklahoma City. 405-702-9735
Shop online: http://bellavici.com
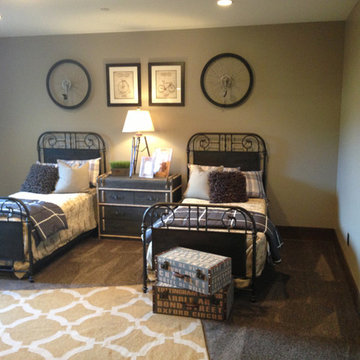
Kids Bedroom. 2013 Park City Parade of Homes Best Interior Design Winner. Osmond Designs, rod iron bed, black bed, kids bed, print comforter, cotton throw, textured pillow, plaid pillow, decorative pillow, greenery, grass, bicycle pictures, sports pictures, guest room childrens bed room., carpet, print rug, gold rug, yellow rug.
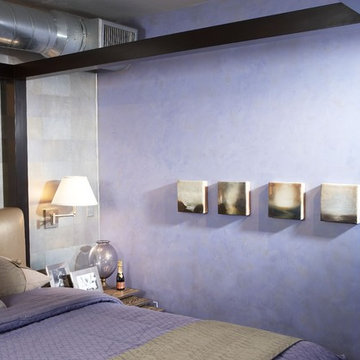
Principal Designer Danielle Wallinger reinterpreted the design
of this former project to reflect the evolving tastes of today’s
clientele. Accenting the rich textures with clean modern
pieces the design transforms the aesthetic direction and
modern appeal of this award winning downtown loft.
When originally completed this loft graced the cover of a
leading shelter magazine and was the ASID residential/loft
design winner, but was now in need of a reinterpreted design
to reflect the new directions in interiors. Through the careful
selection of modern pieces and addition of a more vibrant
color palette the design was able to transform the aesthetic
of the entire space.
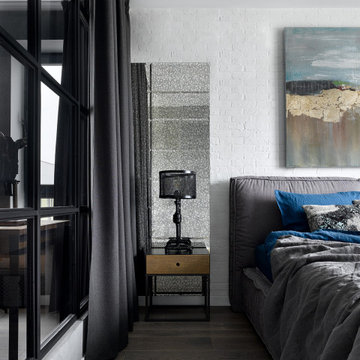
Площадь основной спальни позволила разделить ее на две функциональные зоны! Зона кабинета отделена перегородкой от спальни! Перегородка выполнена из металла со вставками из дымчатого стекла! Такое зонирование позволяет имитировать панорамное остекление и дает ощущение легкости и воздушности!
Спальную зону четко обозначает большая кровать. Она занимает центровое место и является акцентом в окружении торшеров и тумбочек.
12,546 Industrial Bedroom Design Ideas
36
