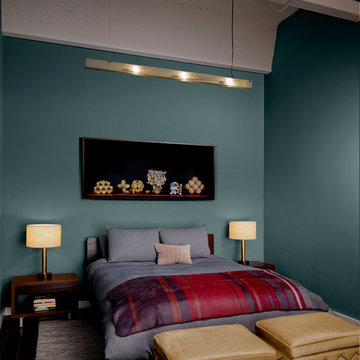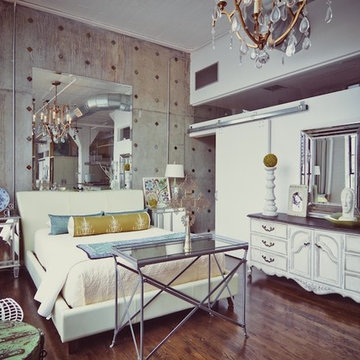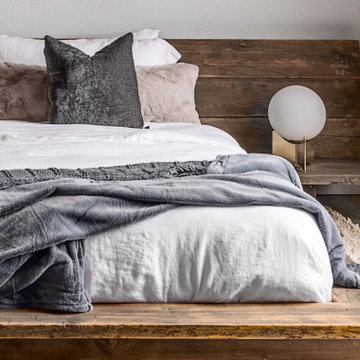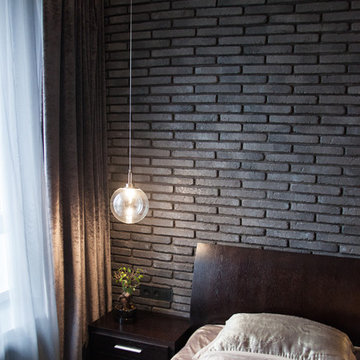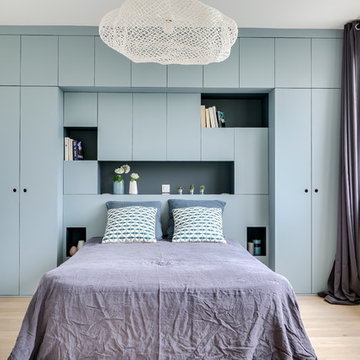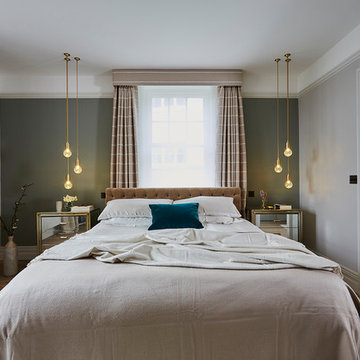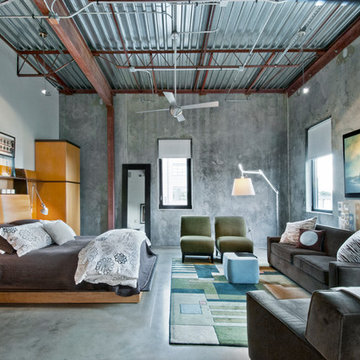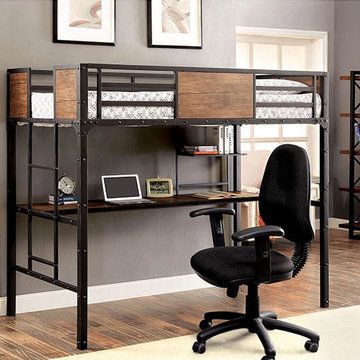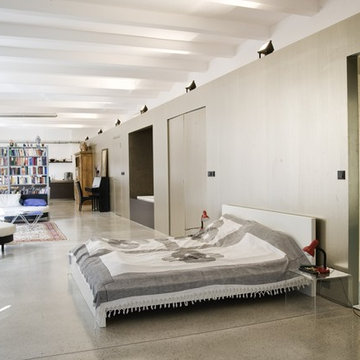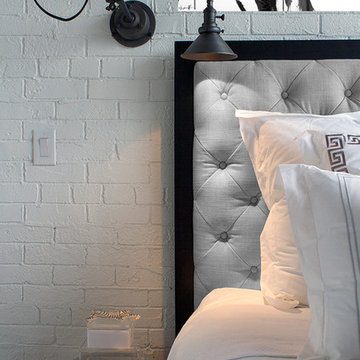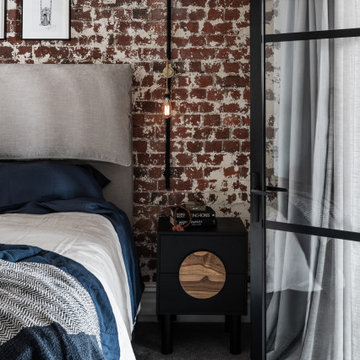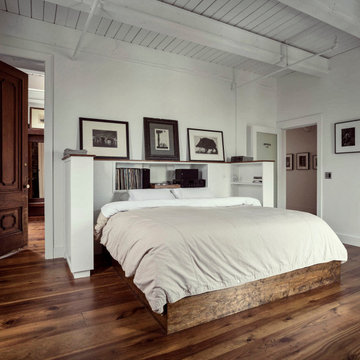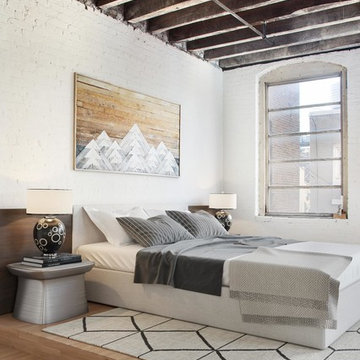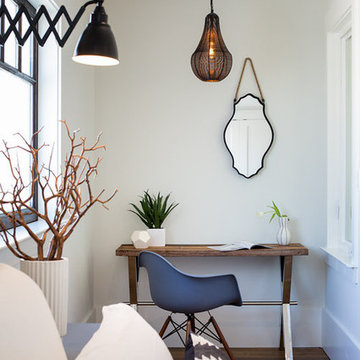12,509 Industrial Bedroom Design Ideas
Sort by:Popular Today
381 - 400 of 12,509 photos
Item 1 of 2
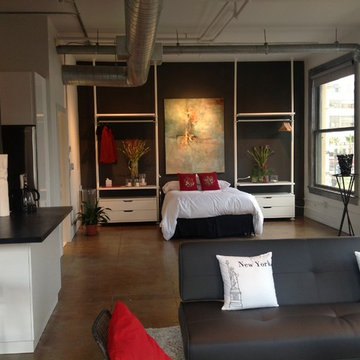
In this LA loft, the client chose a large abstract behind the bed to formalize the area and lend an elegant feel to this urban loft. Interior Design by Shelley Samuels, Dreamspace 3D rendering 323-460-7008
Find the right local pro for your project
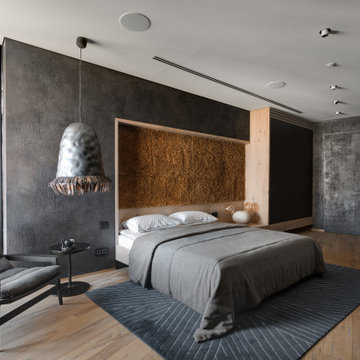
Exuding a modern sophistication, this bedroom beautifully integrates rustic textures with sleek design elements. The unique cork wall panel serves as a warm counterpoint to the cool, distressed surface finishes. Strategically placed lighting and a muted color palette underscore the room's tranquil ambiance, creating a perfect urban retreat.
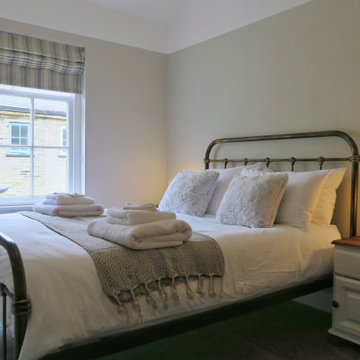
A modern and comfortable take on industrial style for a Listed Victorian cottage bedroom.
We’ve kept the colour scheme neutral here, using soft greys and white to soften the industrial theme. Don’t miss the painted ‘dado’ rail border at the top of the room. The furniture and blinds are bespoke made by us.
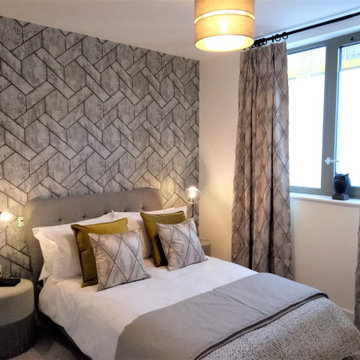
Second bedroom of a contemporary and Industrial Show Apartment designed, delivered and installed by Inspired Show Homes on behalf of a large, national housing association in Stratford, London.
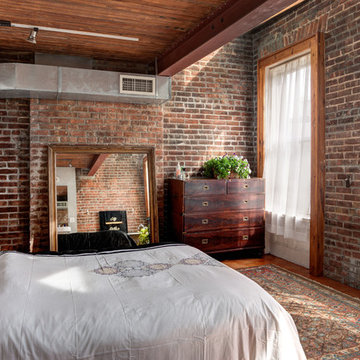
Adding a penthouse perch to this 1899 row house with a harbor view demanded unusual tactics. To circumvent municipal limitations on floor area, a section of floor was removed from one level and “transferred” to the roof as a new studio space. To comply with local height limitations, an innovative structure of solid wood studs was deployed to reduce floor and ceiling thicknesses to the bare minimum. Aside from creating the desired rooftop refuge, these gymnastics also created a dynamic cascade of interior living spaces for an urban designer and his family. Photos by Bruce Buck
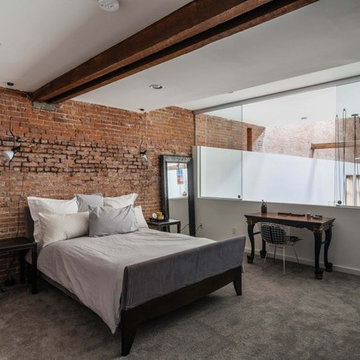
Located in an 1890 Wells Fargo stable and warehouse in the Hamilton Park historic district, this intervention focused on creating a personal, comfortable home in an unusually tall loft space. The living room features 45’ high ceilings. The mezzanine level was conceived as a porous, space-making element that allowed pockets of closed storage, open display, and living space to emerge from pushing and pulling the floor plane.
The newly cantilevered mezzanine breaks up the immense height of the loft and creates a new TV nook and work space. An updated master suite and kitchen streamline the core functions of this loft while the addition of a new window adds much needed daylight to the space. Photo by Nick Glimenakis.
12,509 Industrial Bedroom Design Ideas
20
