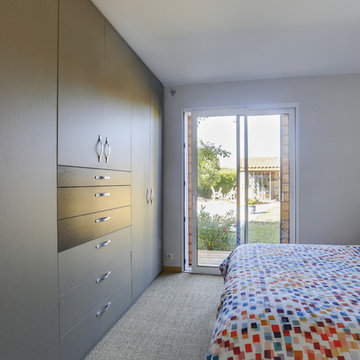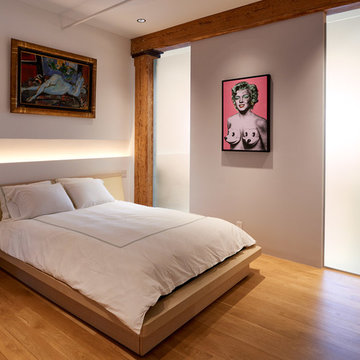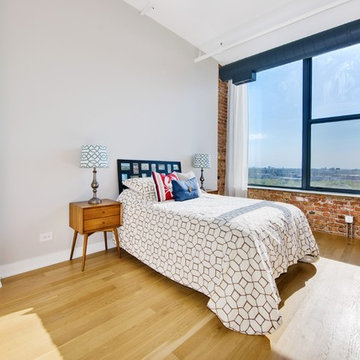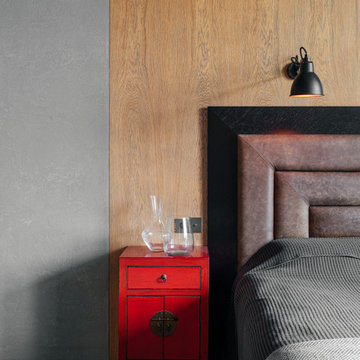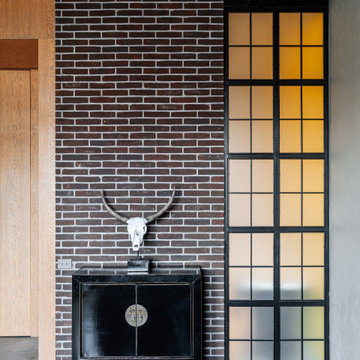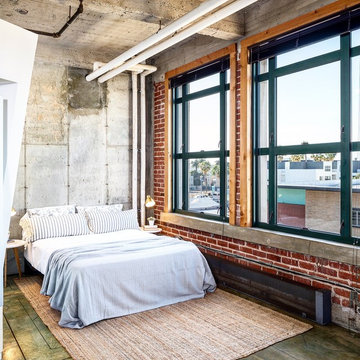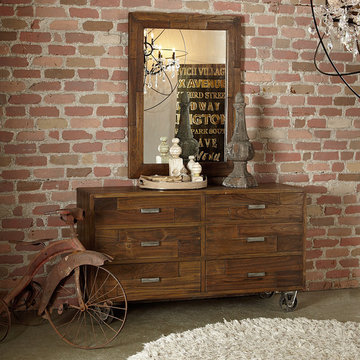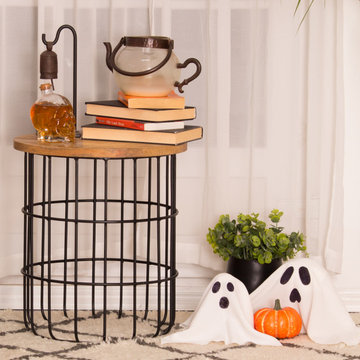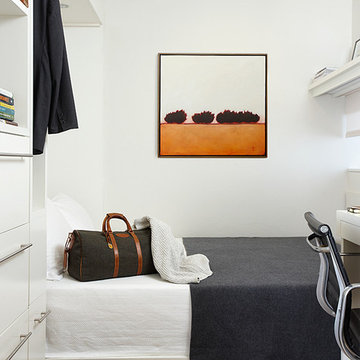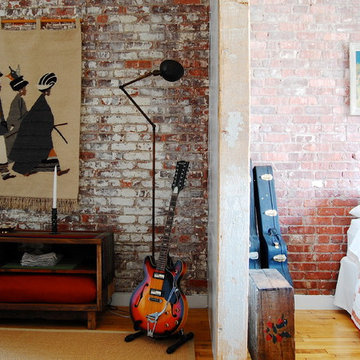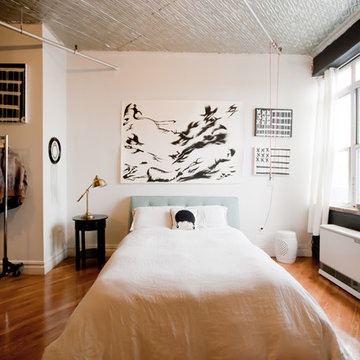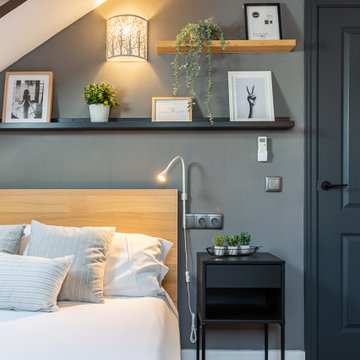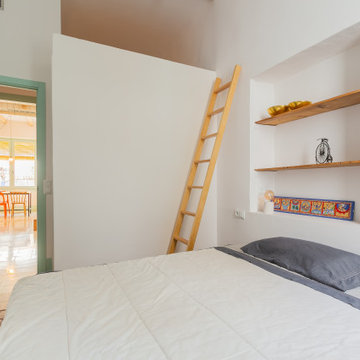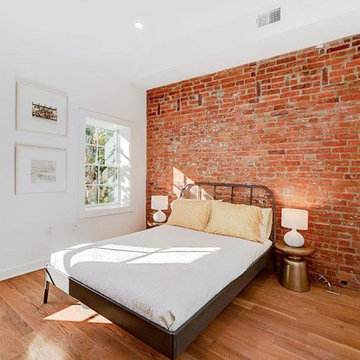12,565 Industrial Bedroom Design Ideas
Sort by:Popular Today
2541 - 2560 of 12,565 photos
Item 1 of 2
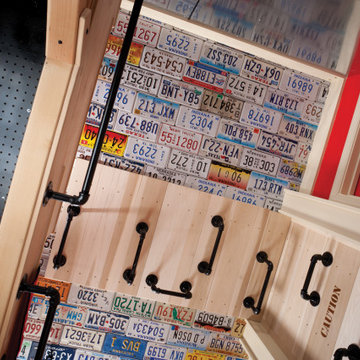
THEME The main theme for this room is an active, physical and personalized experience for a growing boy. This was achieved with the use of bold colors, creative inclusion of personal favorites and the use of industrial materials. FOCUS The main focus of the room is the 12 foot long x 4 foot high elevated bed. The bed is the focal point of the room and leaves ample space for activity within the room beneath. A secondary focus of the room is the desk, positioned in a private corner of the room outfitted with custom lighting and suspended desktop designed to support growing technical needs and school assignments. STORAGE A large floor armoire was built at the far die of the room between the bed and wall.. The armoire was built with 8 separate storage units that are approximately 12”x24” by 8” deep. These enclosed storage spaces are convenient for anything a growing boy may need to put away and convenient enough to make cleaning up easy for him. The floor is built to support the chair and desk built into the far corner of the room. GROWTH The room was designed for active ages 8 to 18. There are three ways to enter the bed, climb the knotted rope, custom rock wall, or pipe monkey bars up the wall and along the ceiling. The ladder was included only for parents. While these are the intended ways to enter the bed, they are also a convenient safety system to prevent younger siblings from getting into his private things. SAFETY This room was designed for an older child but safety is still a critical element and every detail in the room was reviewed for safety. The raised bed includes extra long and higher side boards ensuring that any rolling in bed is kept safe. The decking was sanded and edges cleaned to prevent any potential splintering. Power outlets are covered using exterior industrial outlets for the switches and plugs, which also looks really cool.
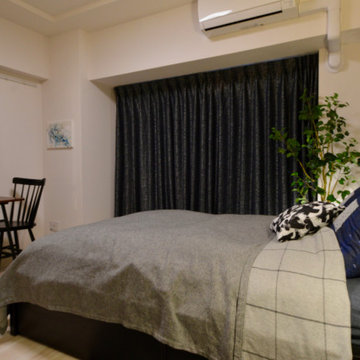
渋谷区にお住まいの独身男性の1Kコーディネートです。元々持っていたベッド以外、全て新調しています。自宅では、気分を切り替えてリラックスできるよう、男性的で落ち着いた空間にデザインしました。
ライフステージの変化も考慮し、コストを抑えながらも、掃出し窓はオーダーカーテンに、腰窓はサイズオーダーのブラインドにしています。クッションやベッドカバー、スタンドライト、ラグ、フェイクグリーンなどを入れることで、そのまま住めるお部屋に仕上がっています。
クライアント様からのレビューはこちら
https://www.houzz.jp/viewReview/1338850/
こちらのページでも紹介されています
https://wasabi-nomal.com/?mode=f148
Find the right local pro for your project
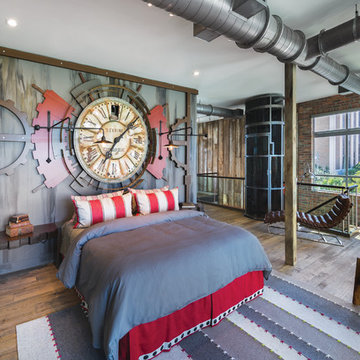
This home was featured in the January 2016 edition of HOME & DESIGN Magazine. To see the rest of the home tour as well as other luxury homes featured, visit http://www.homeanddesign.net/designer-at-home-loft-living-in-sarasota/
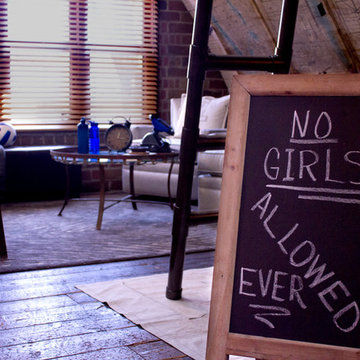
The boy's room is done with a tone-on-tone grey scheme with a lot of metal and industrial elements.
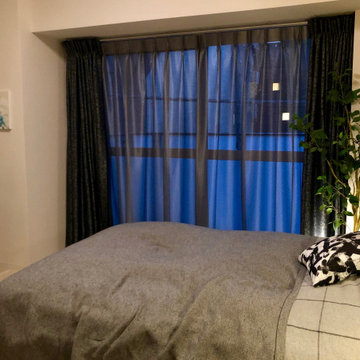
渋谷区にお住まいの独身男性の1Kコーディネートです。元々持っていたベッド以外、全て新調しています。自宅では、気分を切り替えてリラックスできるよう、男性的で落ち着いた空間にデザインしました。
ライフステージの変化も考慮し、コストを抑えながらも、掃出し窓はオーダーカーテンに、腰窓はサイズオーダーのブラインドにしています。クッションやベッドカバー、スタンドライト、ラグ、フェイクグリーンなどを入れることで、そのまま住めるお部屋に仕上がっています。
クライアント様からのレビューはこちら
https://www.houzz.jp/viewReview/1338850/
こちらのページでも紹介されています
https://wasabi-nomal.com/?mode=f148
12,565 Industrial Bedroom Design Ideas
128
