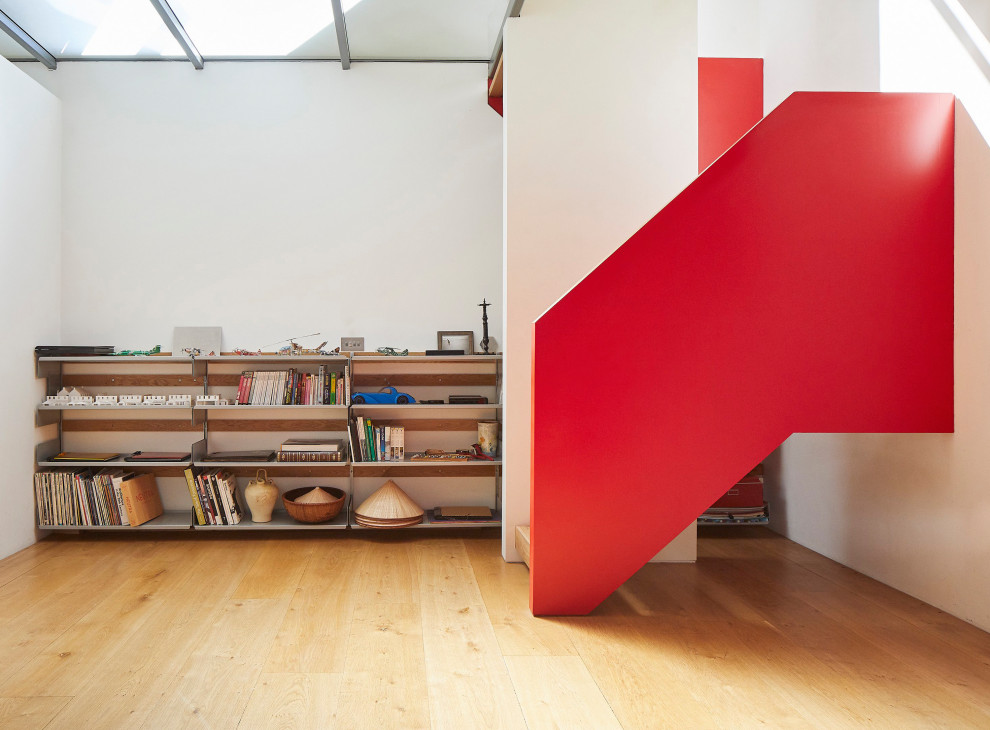
Hover House
One of the client's aspirations was to create a basement floor which would not feel claustrophobic and dark but rather would be flooded with natural light and would have a view to an external space. They wanted a multifunctional family room that would be used all the time and did not want the lights on during the day.
So, we dug a little further in front of the new basement to create a lightwell and patio area.
As a result, the basement has a fully glazed façade. It is flooded with natural light and is used intensively. It has variously been an office, a living room, a library, a sleepover space, and, yes, a gym and a cinema.

Stairs from basement up to kitchen. The glass ceiling of the basement is the floor of the kitchen.