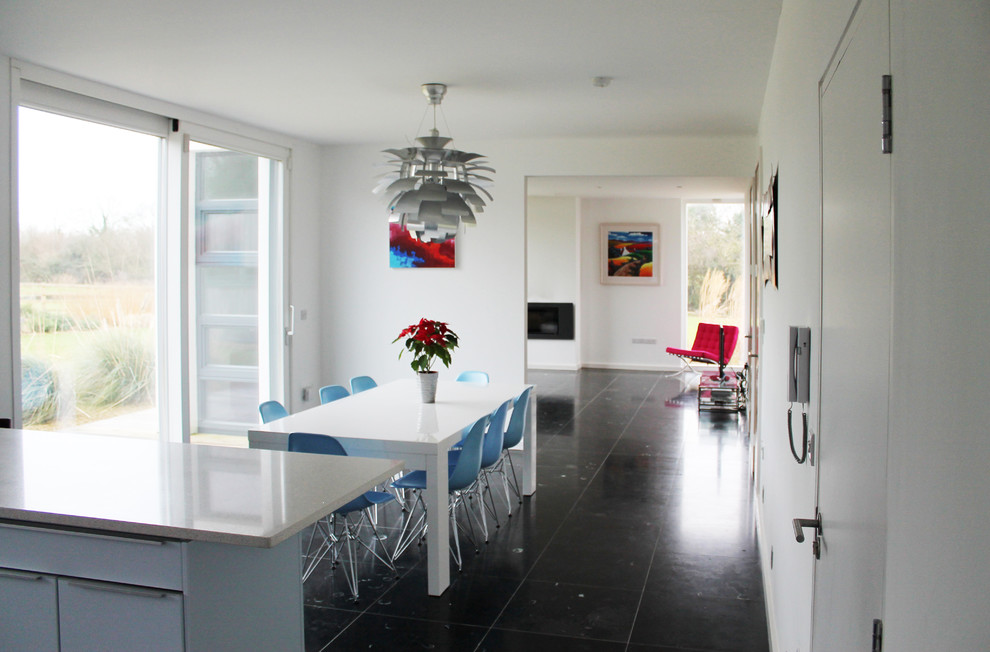
House at Ballynearla- a sustainable & sensitive solution.
The main living space of the house is orientated to enjoy the passage of the sun from early sun on a winter’s morning to the full extent of the sunset on a summer’s night, both internally and from the external deck. To the northern side of the site are located the utilitarian and circulation functions and these functions are organised behind a curved ‘utility wall’ and a curved ‘circulation wall’, which provide optimum utilisation of this lower amenity area of the site. These walls provide a strong external identity to the public face of the house, privacy to the house user, whilst providing an exciting and pleasing architectural aesthetic.
