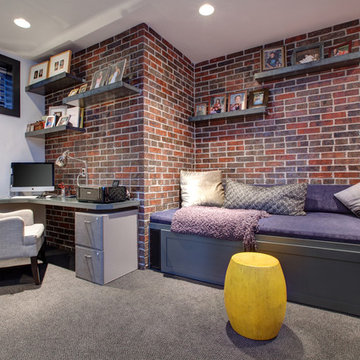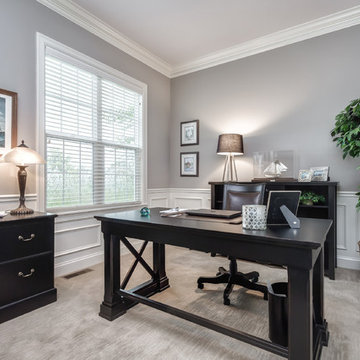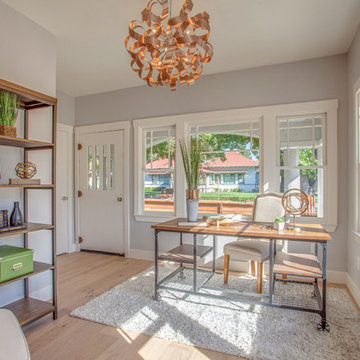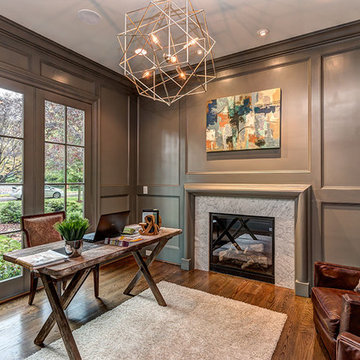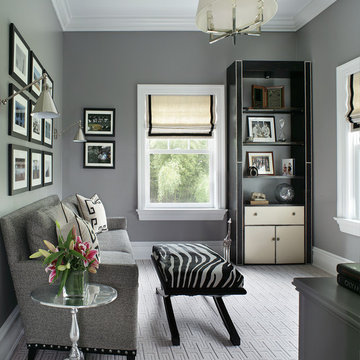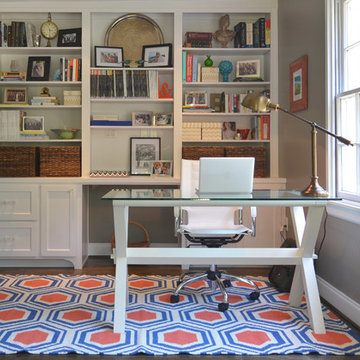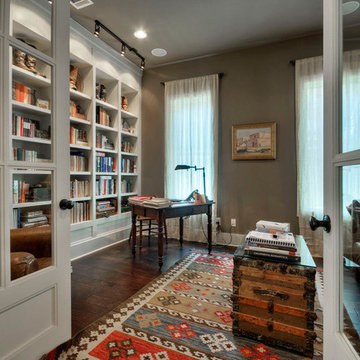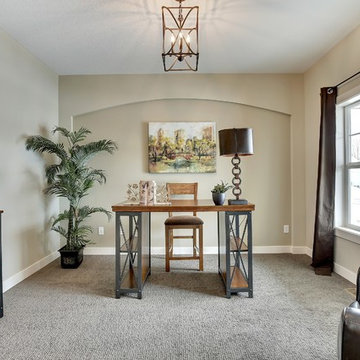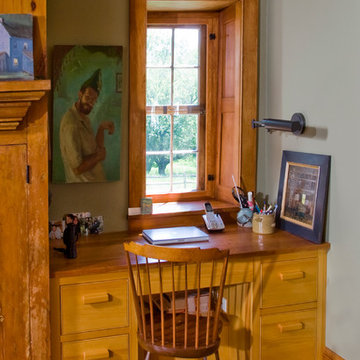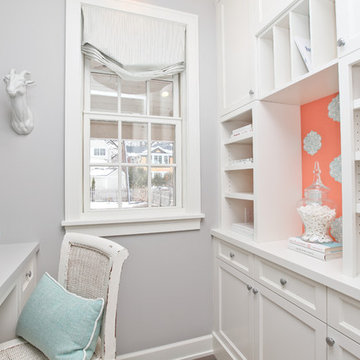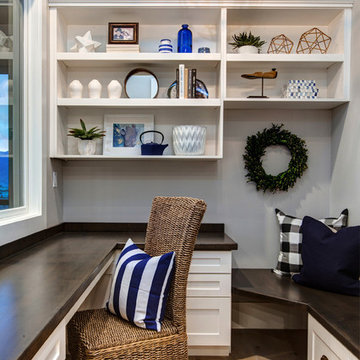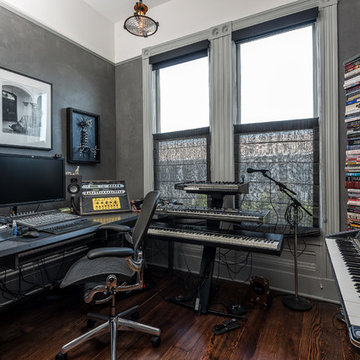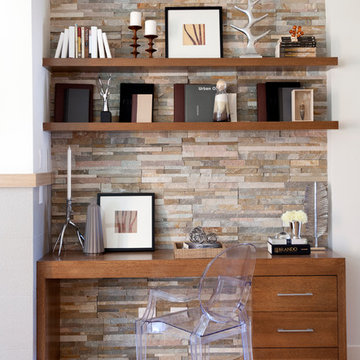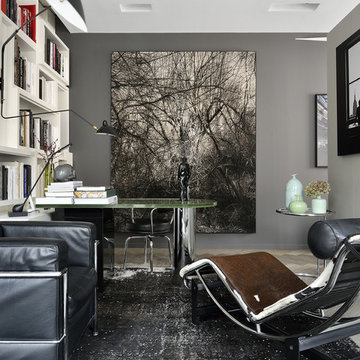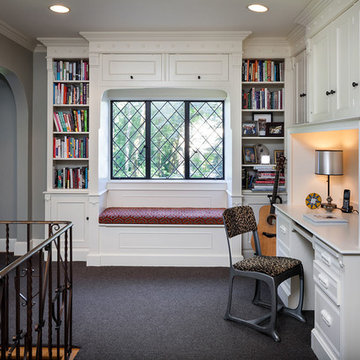290 Home Office Design Ideas
Sort by:Popular Today
61 - 80 of 290 photos
Find the right local pro for your project
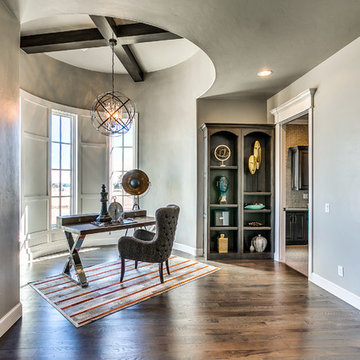
Call 405-696-9555 for more details.
http://www.q5customhomes.com/22001-marbella-drive
Villagio exudes luxury and refinement from the moment that you pull up to the grand entrance gates. The Montebello plan is sure to knock you off of your feet! This stunning home features a chef's dream gourmet kitchen, butler's pantry, media room, and a family room with soaring ceilings and cedar beams. Fine custom touches are around every corner giving this home a sophisticated class that you expect in a Q5 Custom Home. The outdoor living space is ready for entertaining and includes a built-in grill and bar, and a custom television niche that is nestled over the outdoor fireplace. The amazing master suite includes a private study that leads to the impressive main study. Step out onto the balcony off of the game room and enjoy the expansive views of the beautiful pond and spectacular sunsets.
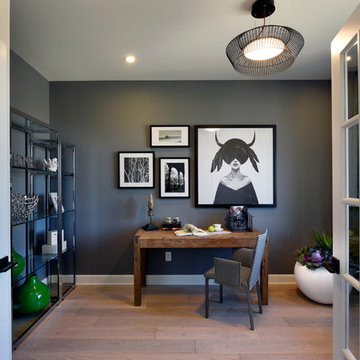
The Mackenzie
This is a home full of wonderful contrasts, where open, flowing layout meets intimate warm spaces. It's an urban farmhouse concept blending rich; natural finishes with sleek modern fixtures.
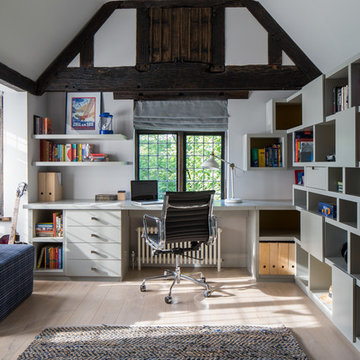
The boys bedroom is designed in a palette of navy and greys. A single sofa bed in a navy check fabric is placed in the bay area of the room. The bespoke desk is positioned under the window to take advantage of the natural light, with shelves and pigeon hole storage fitted to the wall adjacent to the desk. The joinery has been finished in satin grey lacquer with dark yellow accents to complement the grey. The walls are decorated in a soft, warm grey and complement the timber exposed beams to provide a rustic take on the contemporary scheme of this bedroom.
Photography by Richard Waite
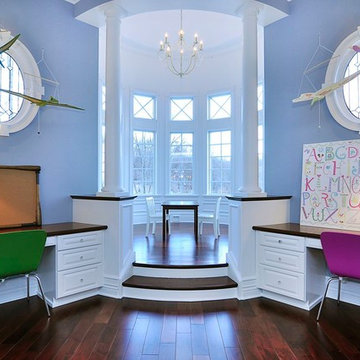
The Victorian inspired home features a round turret designed to provide a play area and study space for the homeowners' two young children. Featuring leaded-glass windows and a soaring ceiling, this light-filled space offers panoramic views of the surrounding countryside.
290 Home Office Design Ideas
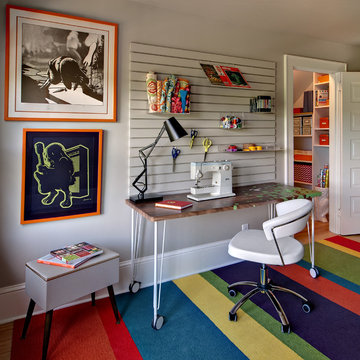
Design by Colleen Slack, Fox Interiors and Jennifer Thompson Horstman, Mingle for 2012 ASID Minnesota Showcase Home
Craft Room for home owners' gift wrapping and sewing hobbies. Custom features include zig zag mural, custom desk top graphics and a custom storage system for wrapping paper in closet, by Twin Cities Closet Company.
Photography by Mark Ehlen, Ehlen Creative Communications
4
