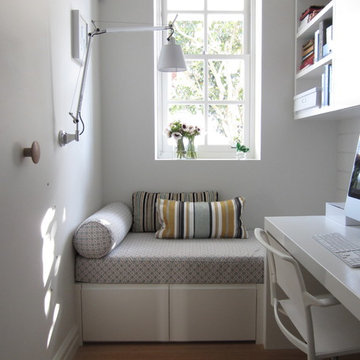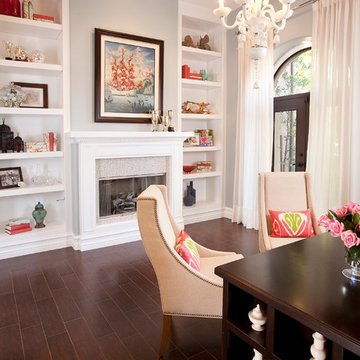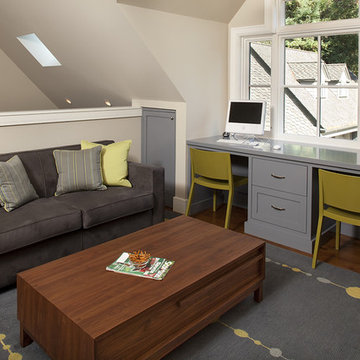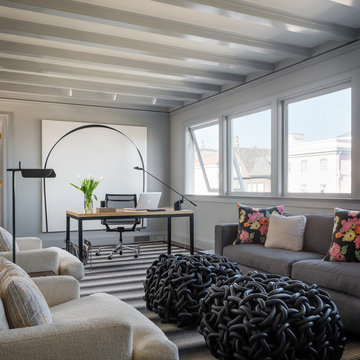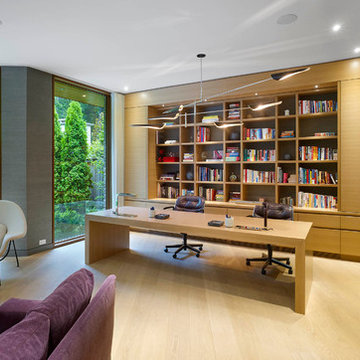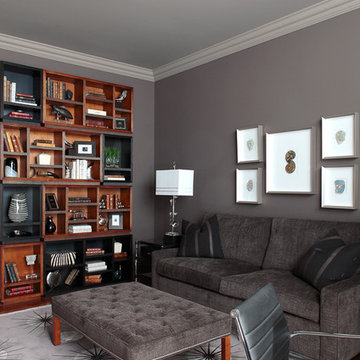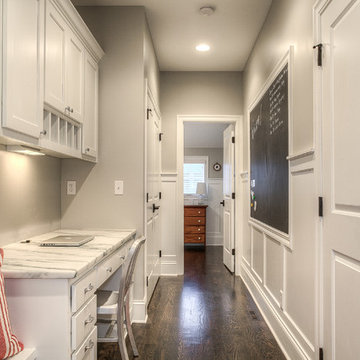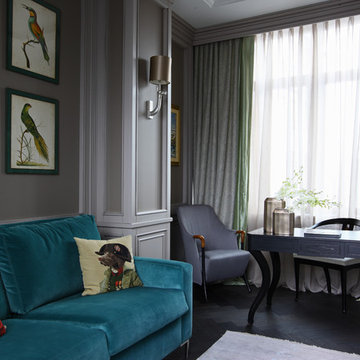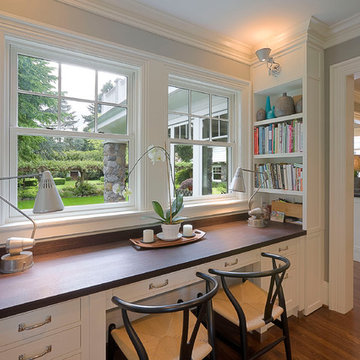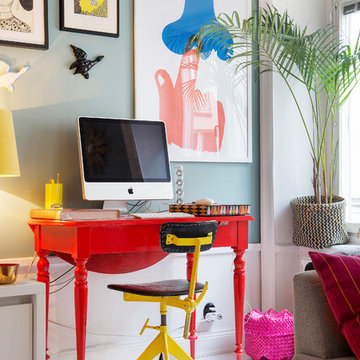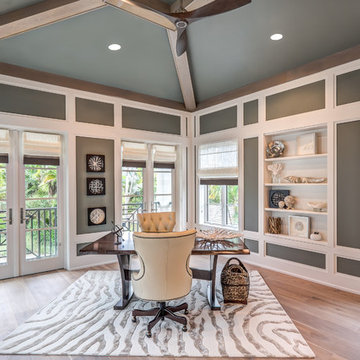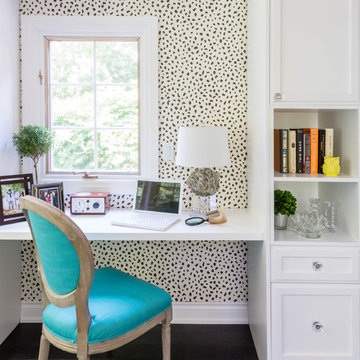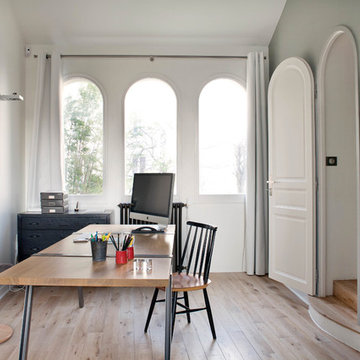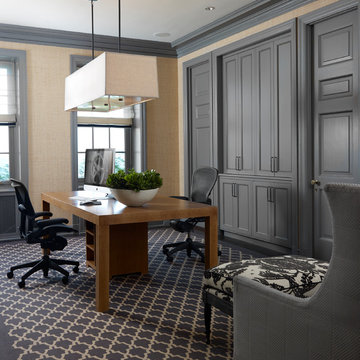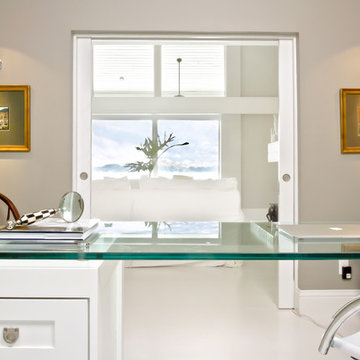290 Home Office Design Ideas
Sort by:Popular Today
41 - 60 of 290 photos
Find the right local pro for your project

2014 ASID Design Awards - Winner Silver Residential, Small Firm - Singular Space
Renovation of the husbands study. The client asked for a clam color and look that would make her husband feel good when spending time in his study/ home office. Starting with the main focal point wall, the Hunt Solcum art piece was to remain. The space plan options showed the clients that the way the room had been laid out was not the best use of the space and the old furnishings were large in scale, but outdated in look. For a calm look we went from a red interior to a gray, from plaid silk draperies to custom fabric. Each piece in the room was made to fit the scale f the room and the client, who is 6'4".
River Oaks Residence
DM Photography
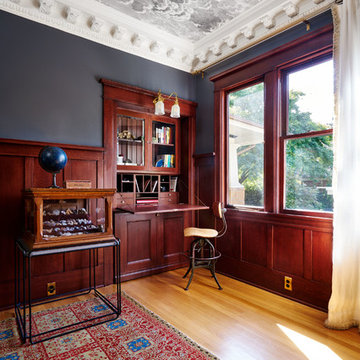
The refinished paneling now matches the house’s stained woodwork. Behind this built in desk is a refurbished, original pull-out metal bed with solid oak wheels. - photo by Blackstone Edge
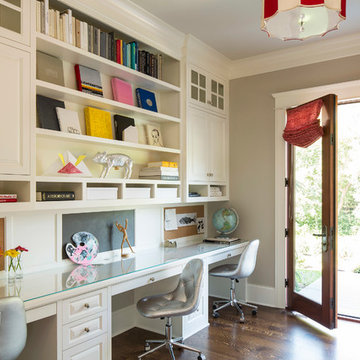
Martha O'Hara Interiors, Interior Design | Kyle Hunt & Partners, Builder | Mike Sharratt, Architect | Troy Thies, Photography | Shannon Gale, Photo Styling
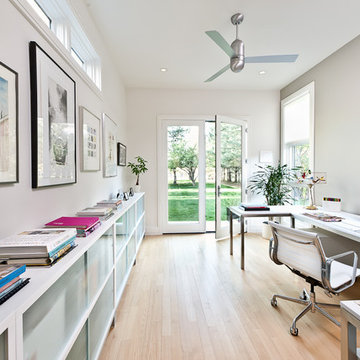
This rustic modern home was purchased by an art collector that needed plenty of white wall space to hang his collection. The furnishings were kept neutral to allow the art to pop and warm wood tones were selected to keep the house from becoming cold and sterile. Published in Modern In Denver | The Art of Living.
Daniel O'Connor Photography
290 Home Office Design Ideas
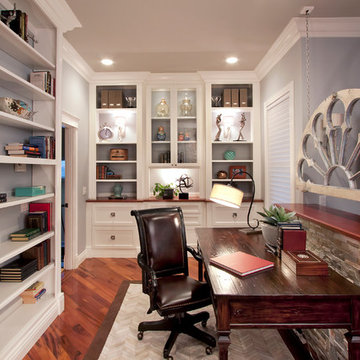
Texture, color and lighting combine to create a warm and serene feel in this library and office space carved out of a large master bedroom renovation, Ample built-in storage drawers with stunning doorknob pulls complete the look. Photo: Timothy Manning www.manningmagic.com
3
