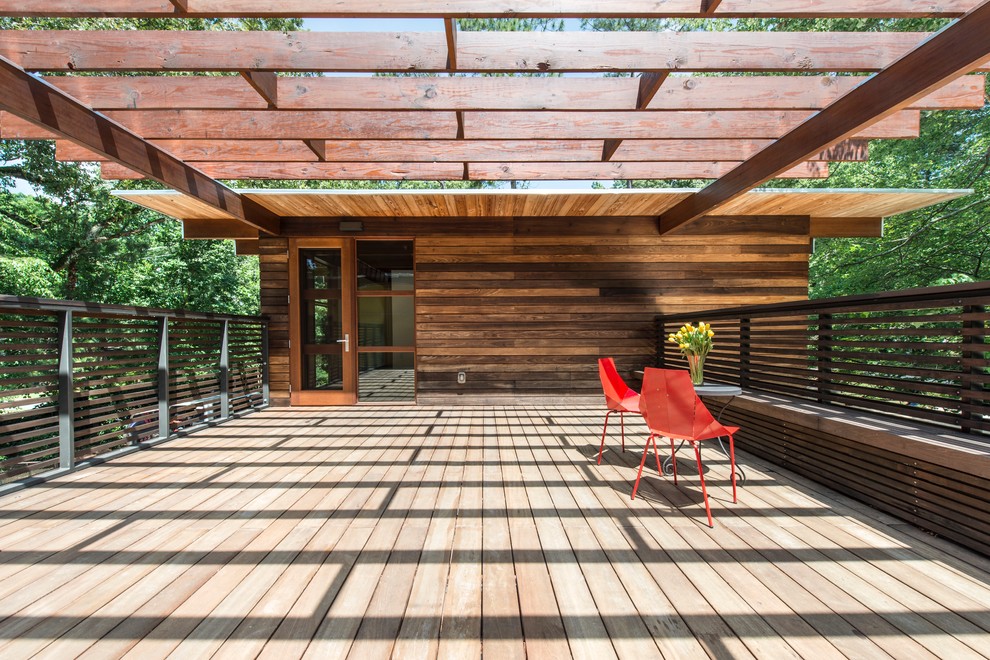
Hillside House
The second floor in-law suite is provided access to the second floor circulation space and children's wing of the main house across an elevated pergola and deck, screened for privacy, and built directly over the garage.
Photo: Fredrik Brauer

maybe open roof with automated shade cloth?