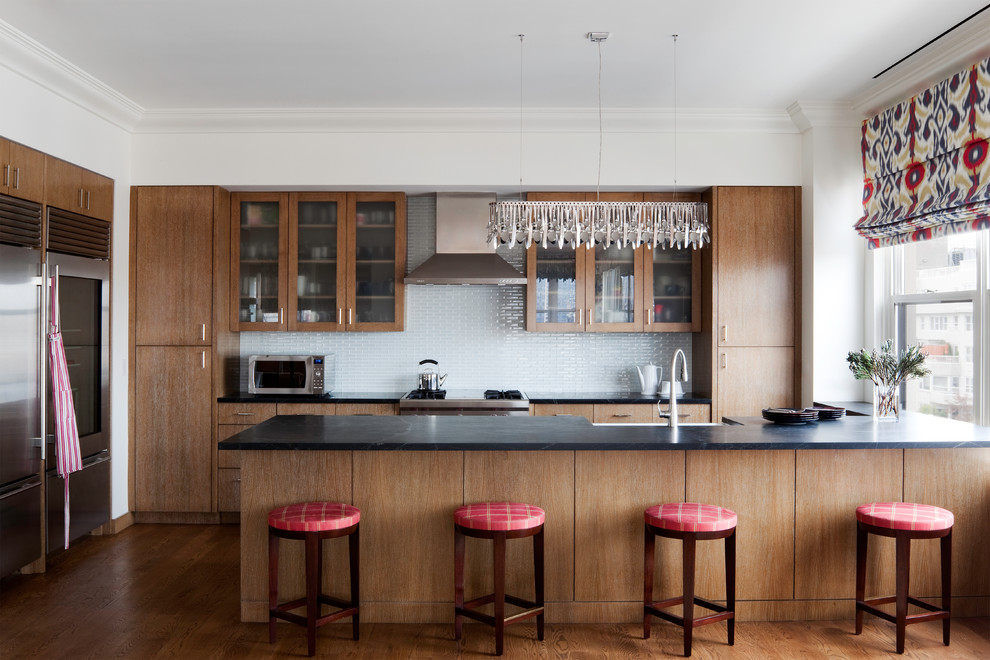
Greenwich Village Apartment
Rift White oak Cabinetry w/cerused finish
Seeded Glass panels by Bendheim Glass
Other Photos in Greenwich Village Apartment
What Houzzers are commenting on
Maile, Tekulve & Gray added this to WOOD GRAIN SLAB DOORS - CABINTRY28 August 2023
Rift White Oak

PreparationIdeally, prep and cleaning space is best located around the sink. Within these areas will be everyday...