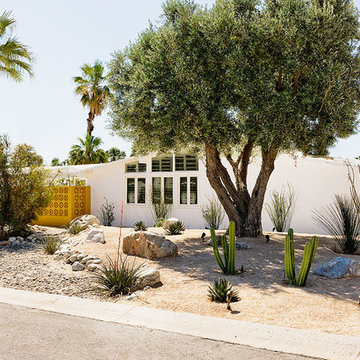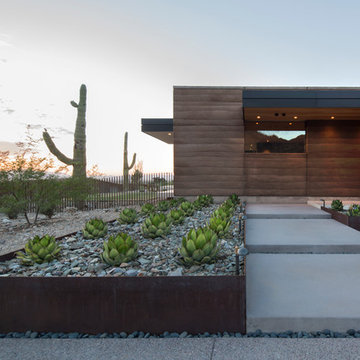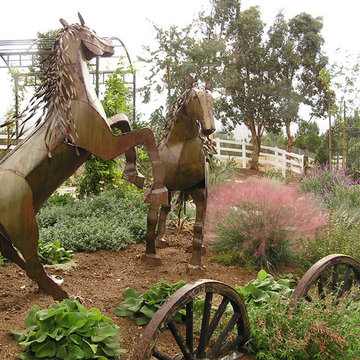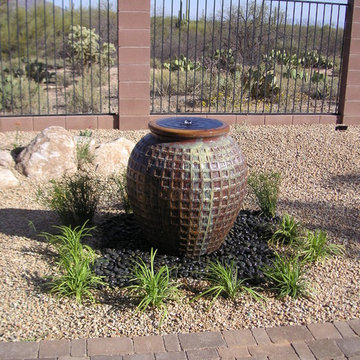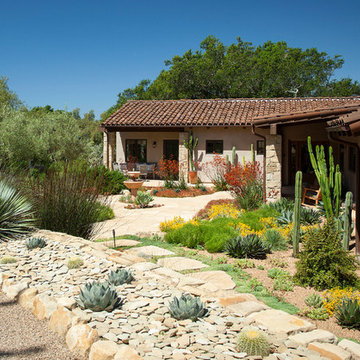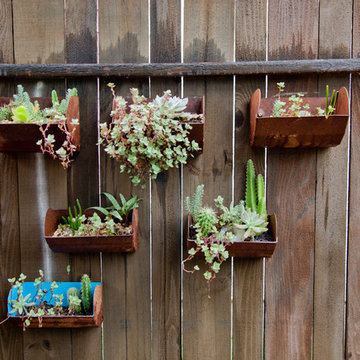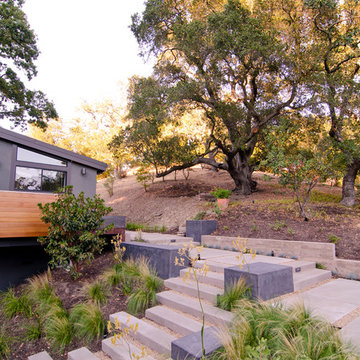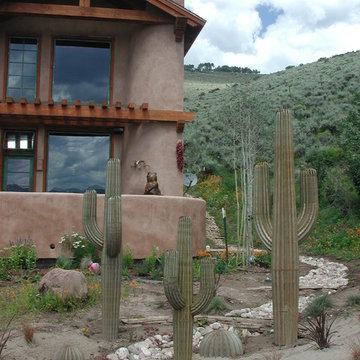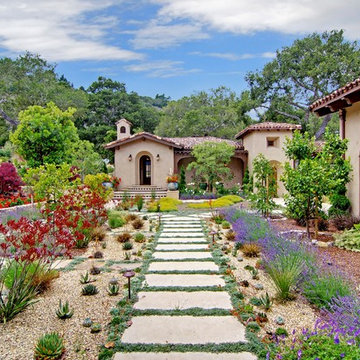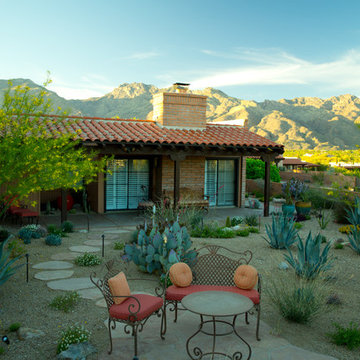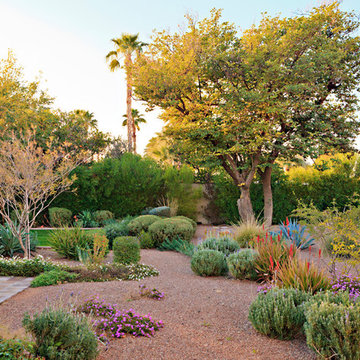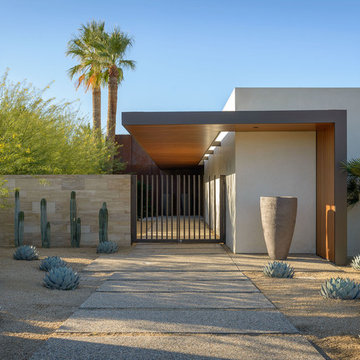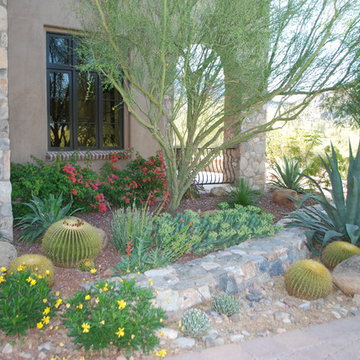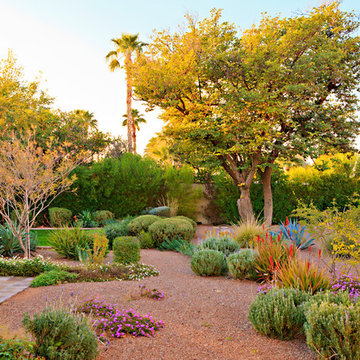91 Garden Design Ideas
Sort by:Popular Today
21 - 40 of 91 photos
Find the right local pro for your project
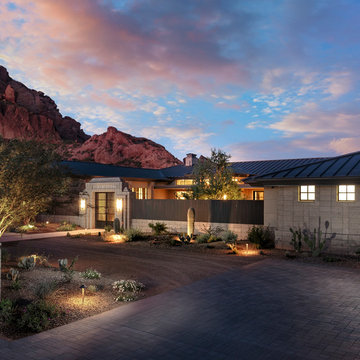
This “Arizona Inspired” home draws on some of the couples’ favorite desert inspirations. The architecture honors the Wrightian design of The Arizona Biltmore, the courtyard raised planter beds feature labeled specimen cactus in the style of the Desert Botanical Gardens, and the expansive backyard offers a resort-style pool and cabana with plenty of entertainment space. Additional focal areas of landscape design include an outdoor living room in the front courtyard with custom steel fire trough, a shallow negative-edge fountain, and a rare “nurse tree” that was salvaged from a nearby site, sits in the corner of the courtyard – a unique conversation starter. The wash that runs on either side of the museum-glass hallway is filled with aloes, agaves and cactus. On the far end of the lot, a fire pit surrounded by desert planting offers stunning views both day and night of the Praying Monk rock formation on Camelback Mountain.
Project Details:
Landscape Architect: Greey|Pickett
Architect: Higgins Architects
Builder: GM Hunt Builders
Landscape Contractor: Benhart Landscaping
Interior Designer: Kitchell Brusnighan Interior Design
Photography: Ian Denker
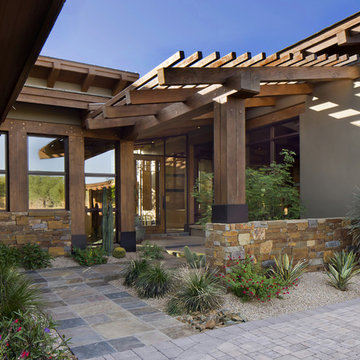
Craftsman style courtyard with natural stone pavers, stone retaining wall, and drought tolerant landscaping.
Architect: Urban Design Associates
Interiors: Ashley P. Designs
Photography: Thompson Photographic
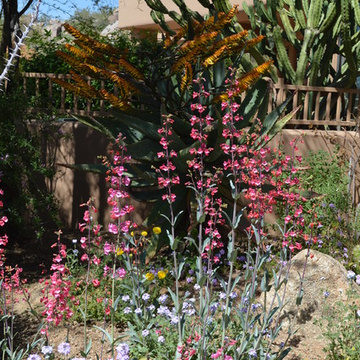
Aloe Ferox in the background, Penstemon, Verbena and Desert Marigold in the foreground. A great attraction for the Humming birds.
Pascale Sucato
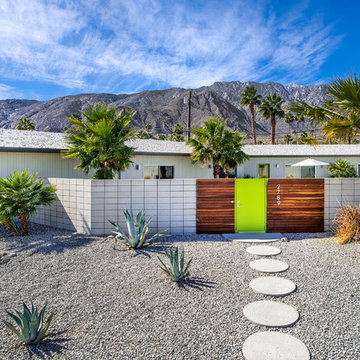
Inspired by Mid-Century Architect Cliff May, the father of the Ranch House, this 1950's inspired home stays true to its roots in spirit and design while delivering a new generation of dwelling for a 21st century living.
Brought to you by Palm Springs Modern Homes, this Private Walled & Gated home is situated on a large 1/4 Acre Corner Lot with magnificent Mountain Views.
The home featuring opposite end Master Bedrooms with en suite baths, a 3rd Bedroom, Den or Office, and a large open Great Room & Kitchen. Built with efficiencies in mind, the home features a High-Velocity Small Diameter HVAC System and Low E Glass. Finish details include high-gloss white Porcelain Floors, solid Quartz work surfaces and custom Zebra Wood cabinetry.
The fixture package include Frigidaire Gallery, Blanco, Kohler and Malm all are complemented by a fabulous outdoor entertaining space with Eco Friendly Desert landscaping along with a private Saltwater Pool with Sunning Deck & Spa.
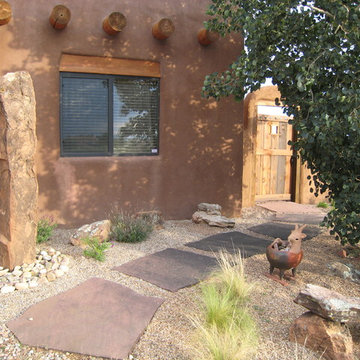
The design of the landscape and patio for a residence in Santa Fe, NM. The large rock sculpture at left serves to punctuate the entrance to the courtyard. Large Colorado flagstone is used for the stepping stones and for the patio.
Photo Credits: Fred Albert
91 Garden Design Ideas
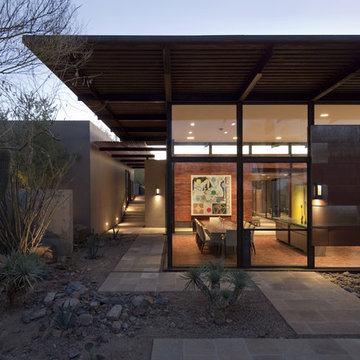
Despite being located in an expansive golf community, the Brown residence celebrates stunning desert views from almost every space. Its careful design makes this possible as views to neighboring houses are edited out focused instead on distant mountains. While the residence presents an unassuming, modest scale to the street, it steps down with the slope of the site allowing the spaces inside to become quite generous. Oversize pivot doors and large expanses of glass allow abundant light and air into these spaces while broad overhangs and shading devices protect them from the harsh desert sun.
awards
2011 - Texas Society of Architects / AIA Design Award
2010 - AIA San Antonio Merit Award
Architecture: Lake/Flato Architects
Contractor: the construction zone, ltd.
Photography: Bill Timmerman
2
