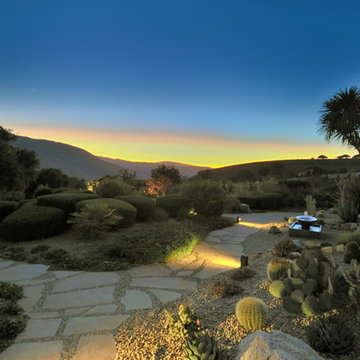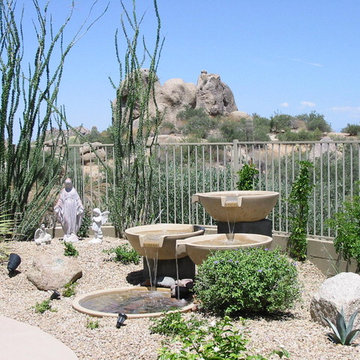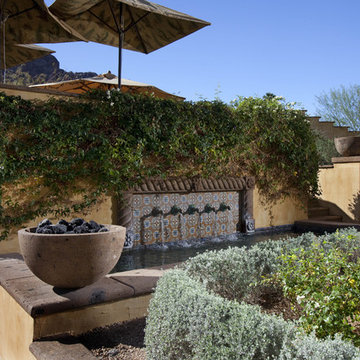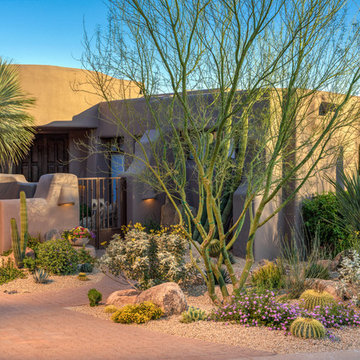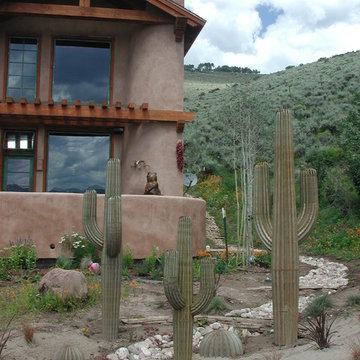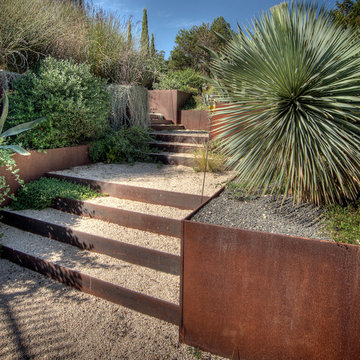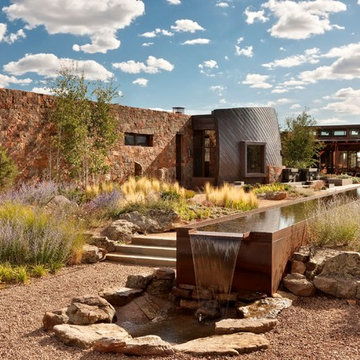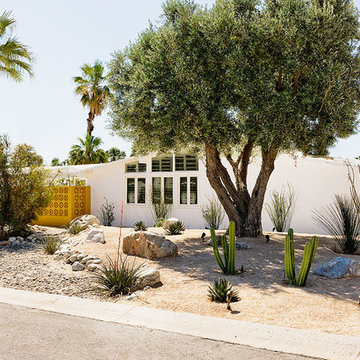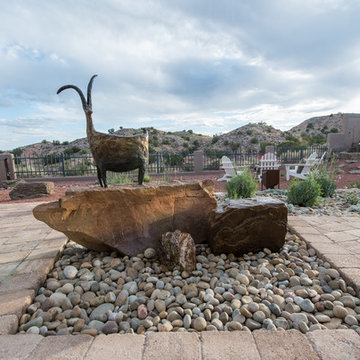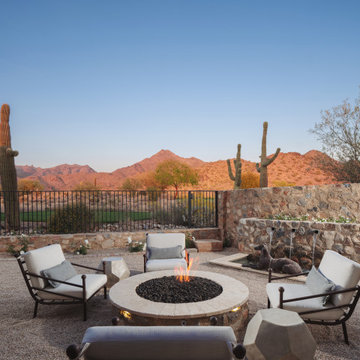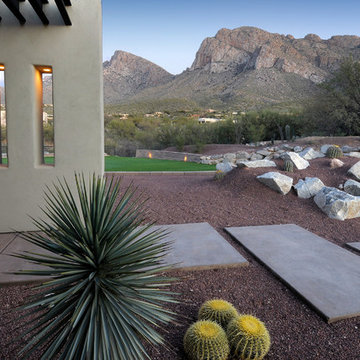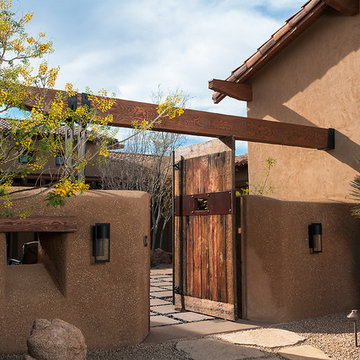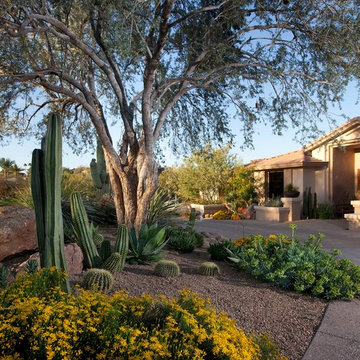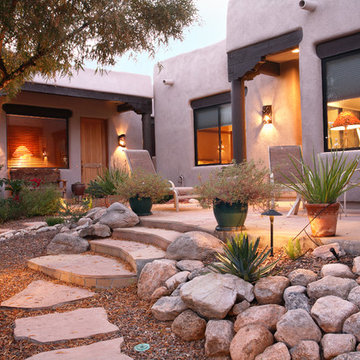40 American Garden Design Ideas
Sort by:Popular Today
1 - 20 of 40 photos
Item 1 of 3
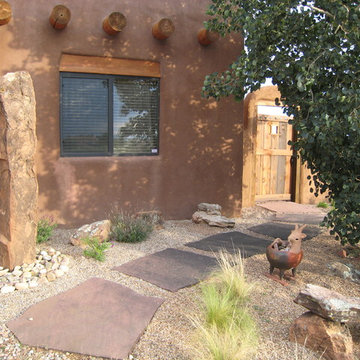
The design of the landscape and patio for a residence in Santa Fe, NM. The large rock sculpture at left serves to punctuate the entrance to the courtyard. Large Colorado flagstone is used for the stepping stones and for the patio.
Photo Credits: Fred Albert
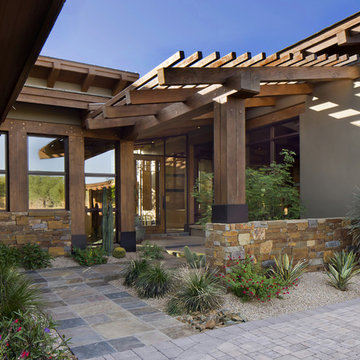
Craftsman style courtyard with natural stone pavers, stone retaining wall, and drought tolerant landscaping.
Architect: Urban Design Associates
Interiors: Ashley P. Designs
Photography: Thompson Photographic
Find the right local pro for your project
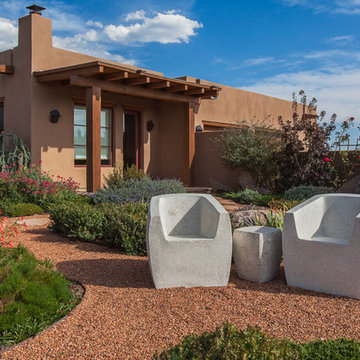
Outdoor furniture: Zachary A Design from Moss Outdoor Santa Fe New Mexico.
Photography by: Karen Novotny
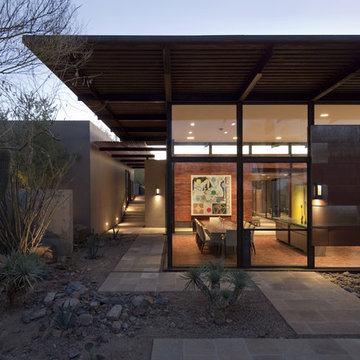
Despite being located in an expansive golf community, the Brown residence celebrates stunning desert views from almost every space. Its careful design makes this possible as views to neighboring houses are edited out focused instead on distant mountains. While the residence presents an unassuming, modest scale to the street, it steps down with the slope of the site allowing the spaces inside to become quite generous. Oversize pivot doors and large expanses of glass allow abundant light and air into these spaces while broad overhangs and shading devices protect them from the harsh desert sun.
awards
2011 - Texas Society of Architects / AIA Design Award
2010 - AIA San Antonio Merit Award
Architecture: Lake/Flato Architects
Contractor: the construction zone, ltd.
Photography: Bill Timmerman
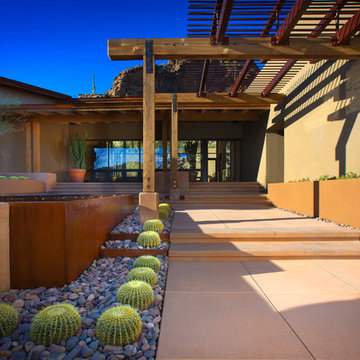
When visitors pass through the gate into the forecourt, they experience another array of cantilevered cast concrete steps that “float” up to the front door. Bianchi, a Phoenix based pool and landscape designer, set this rhythmic path to echo the lines and ascending forms of the architects dramatic rusted-steel entry pergola.
michaelwoodall.com

To amplify the initial impression of
the home, Bianchi introduced a sensuous, feminine form by using a of low (but ascending) 30-inch-thick walls. The resulting visual tension and interplay energizes the entry experience as the curving walls juxtapose with the distinctly masculine, ascending planes of the home's facade.
Visitors are greeted by the embrace of these walls and led along a path past a trio of rusted steel corten panels that lend a lyrical quality to the pathway with their alternating folds, sequential spacing and ascending heights- echoing botht he pitch and material of the roofline beyond. As the path narrows in the curvature of these walls, there's a sense of compression followed by expansion as the path turns and opens up again as it nears a rusted steep pivot gate, offering access to the forecourt leading to the front door. The notes of this song continue in the shadowy recesses of the cantilevered stair tread detail, and with the striking interjection of tree forms that cast twisting shadows on the imperfectly smooth stucco facing the planar backdrop.
michaelwoodall.com
40 American Garden Design Ideas
1
