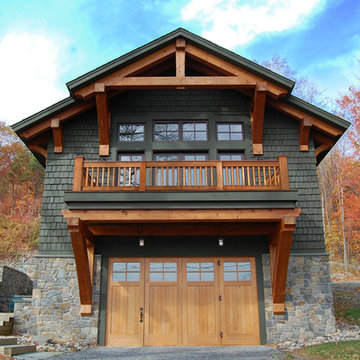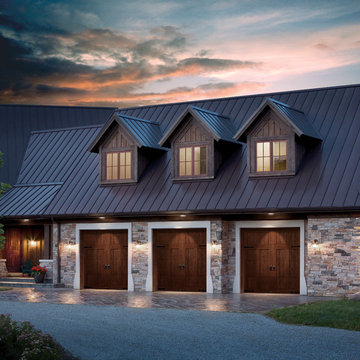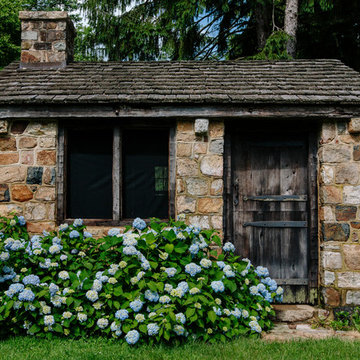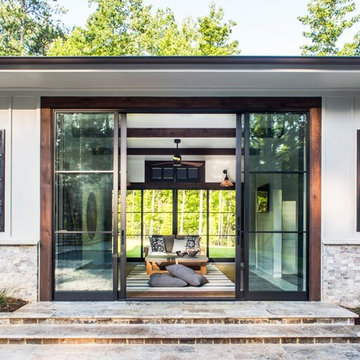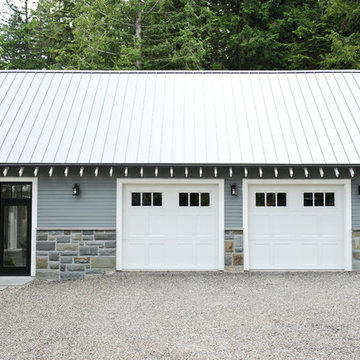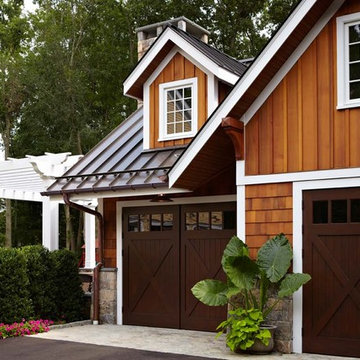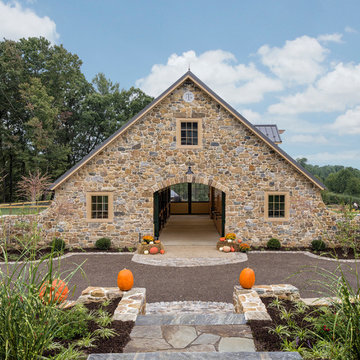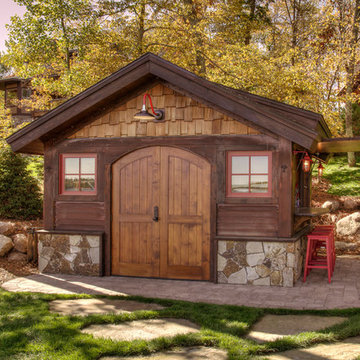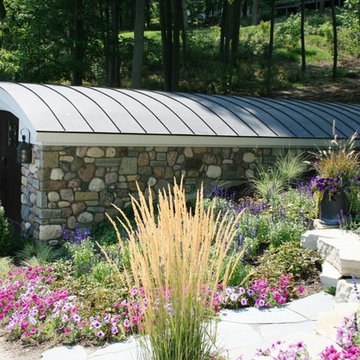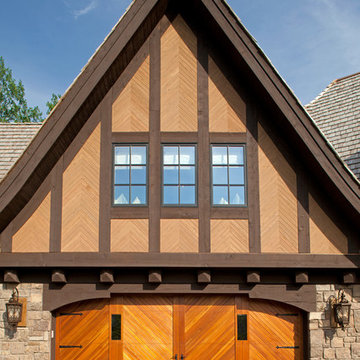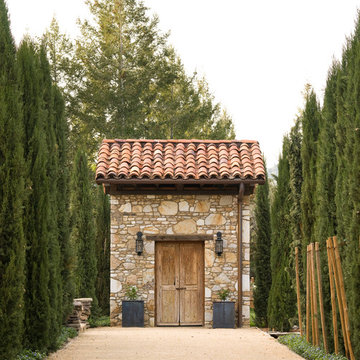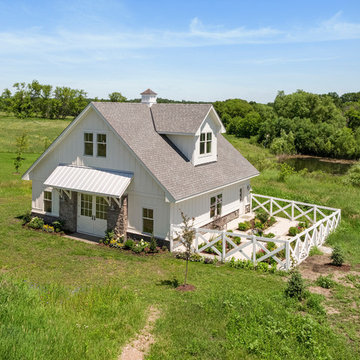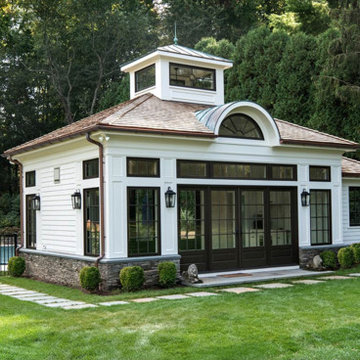47 Garage and Shed Design Ideas
Sort by:Popular Today
1 - 20 of 47 photos
Item 1 of 5

Detached 4-car garage with 1,059 SF one-bedroom apartment above and 1,299 SF of finished storage space in the basement.
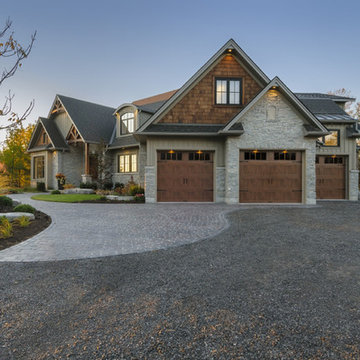
Clopay Gallery Collection faux wood carriage house garage doors on a custom home with Craftsman details. The insulated steel garage doors have a woodgrain print that coordinates beautifully with the stained wood beams and shake shingle siding. The doors are offered in three stain colors, with or without windows and decorative hardware.
Find the right local pro for your project
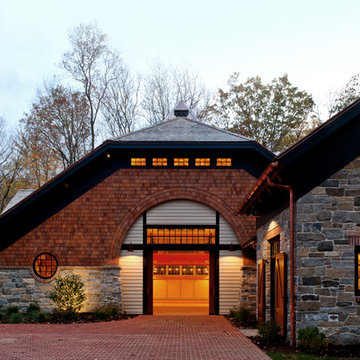
Carriage House/Barn
Chris Kendall Photographer - The stone selected for this project was the result of a physical search of Dutchess County barns and outbuildings. This pattern closely resembles a building on the Franklin Deleno Roosevelt estate. Many "mock-ups" were erected and knocked down before finding the perfect blend of 4 different stones.
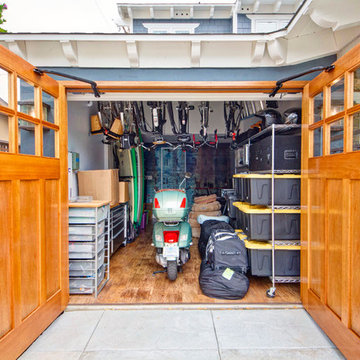
Carriage doors open to reveal a wealth of extra space in the garage, including an area custom built to accommodate a collection of bicycles hanging from the ceiling.
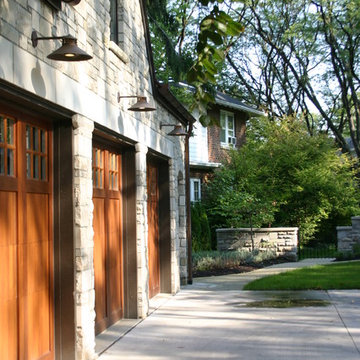
Located in a neighborhood of older homes, this stone Tudor Cottage is located on a triangular lot at the point of convergence of two tree lined streets. A new garage and addition to the west of the existing house have been shaped and proportioned to conform to the existing home, with its large chimneys and dormered roof.
A new three car garage has been designed with an additional large storage and expansion area above, which may be used for future living/play space. Stained cedar garage doors emulate the feel of an older carriage house.
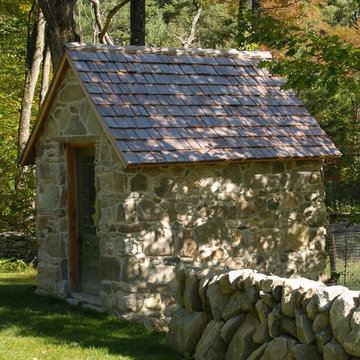
Made from local stone and historic pure lime mortar, this stone coop acts as a folly on the New England Landscape.
Scott Wunderle
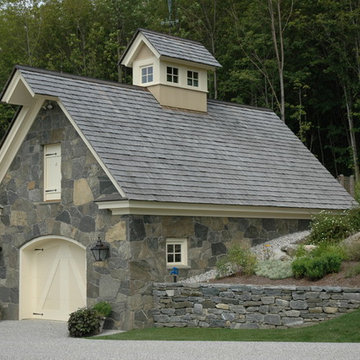
Photo: RGA
This wonderful home was designed to accommodate three generations for family gatherings, as well as provide a beautiful backdrop for entertaining. Featured on the cover of Better Homes and Gardens' Beautiful Homes Magazine in 2006, the design showcases the craftsmanship of remarkable area builders!
47 Garage and Shed Design Ideas
1
