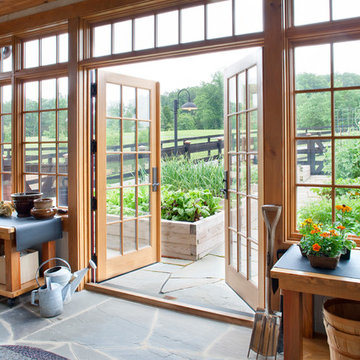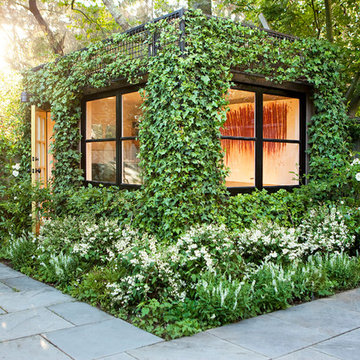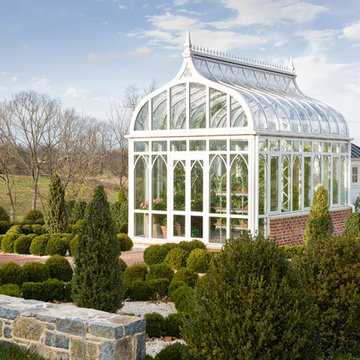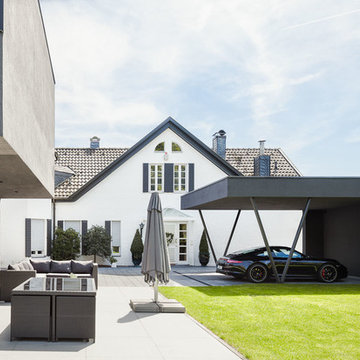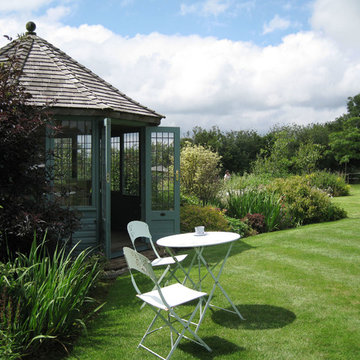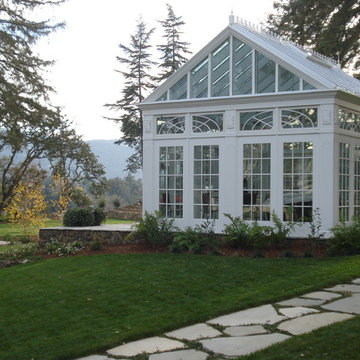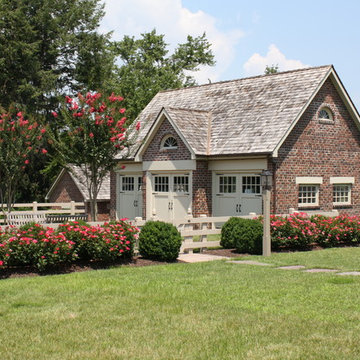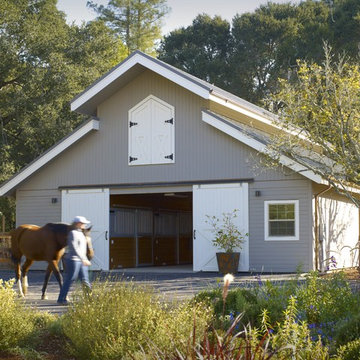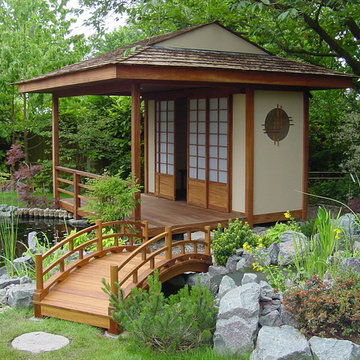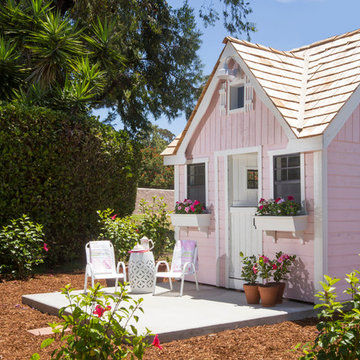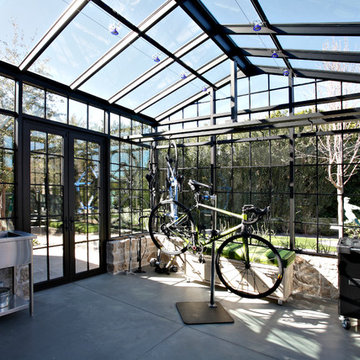Garage & Shed Photos
Sort by:Popular Today
1 - 20 of 63 photos
Item 1 of 5
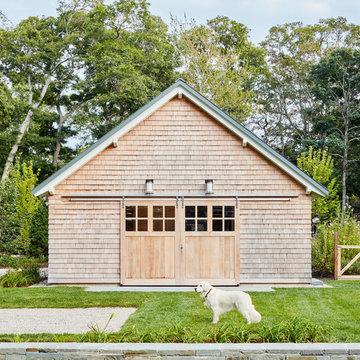
This home, set at the end of a long, private driveway, is far more than meets the eye. Built in three sections and connected by two breezeways, the home’s setting takes full advantage of the clean ocean air. Set back from the water on an open plot, its lush lawn is bordered by fieldstone walls that lead to an ocean cove.
The hideaway calms the mind and spirit, not only by its privacy from the noise of daily life, but through well-chosen elements, clean lines, and a bright, cheerful feel throughout. The interior is show-stopping, covered almost entirely in clear, vertical-grain fir—most of which was source from the same place. From the flooring to the walls, columns, staircases and ceiling beams, this special, tight-grain wood brightens every room in the home.
At just over 3,000 feet of living area, storage and smart use of space was a huge consideration in the creation of this home. For example, the mudroom and living room were both built with expansive window seating with storage beneath. Built-in drawers and cabinets can also be found throughout, yet never interfere with the distinctly uncluttered feel of the rooms.
The homeowners wanted the home to fit in as naturally as possible with the Cape Cod landscape, and also desired a feeling of virtual seamlessness between the indoors and out, resulting in an abundance of windows and doors throughout.
This home has high performance windows, which are rated to withstand hurricane-force winds and impact rated against wind-borne debris. The 24-foot skylight, which was installed by crane, consists of six independently mechanized shades operating in unison.
The open kitchen blends in with the home’s great room, and includes a Sub Zero refrigerator and a Wolf stove. Eco-friendly features in the home include low-flow faucets, dual-flush toilets in the bathrooms, and an energy recovery ventilation system, which conditions and improves indoor air quality.
Other natural materials incorporated for the home included a variety of stone, including bluestone and boulders. Hand-made ceramic tiles were used for the bathroom showers, and the kitchen counters are covered in granite – eye-catching and long-lasting.
Find the right local pro for your project
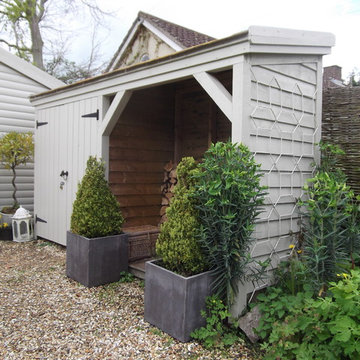
If you think of garden design, you really want to think about introducing symmetry.
You need to look at where the eye falls on from any angle of your garden and then see if you can create a symmetrical vignette.Here some more symmetry- wood storage.Note the two urns to the left and right.
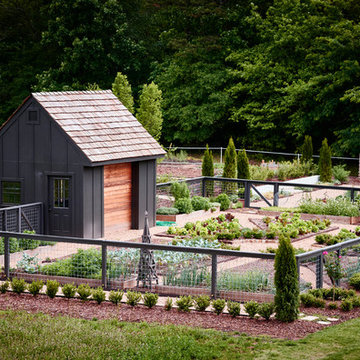
Designer: Stephanie Semmes http://www.houzz.com/pro/stephbsemmes/semmes-interiors
Photographer: Dustin Peck http://www.dustinpeckphoto.com/
http://urbanhomemagazine.com/feature/1590
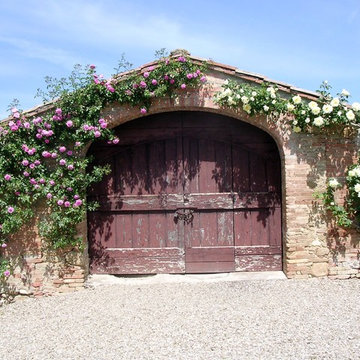
A garage outside of a villa I rented with some friends in Tuscany.
Photo credit: Becky Harris
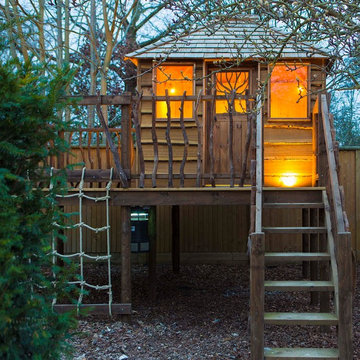
These dual children’s treehouses are connected to the home’s Wifi and control system, and feature colour-wash lighting.
Brookes Architects
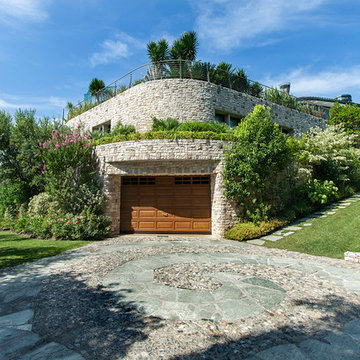
THE MEETING OF MEDITERRANEAN NATURE AND DESIGN
This luxurious garden has a strong Mediterranean character, but is daring with its elements of grand design. The paving which depicts curious snails on the cobbles, the original and modern furnishings, and the swimming pool, also entirely designed by Stefano Filippini, using sought-after materials and shapes, frame this Mediterranean corner from where you can enjoy a 360° view over Lake Garda.
Landscape Designer: SFLandscapeArchitecture
Landscape Contractor: Cherubini VivaiodelGarda
Ph Mattia Aquila
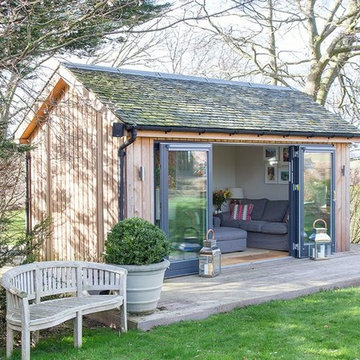
JML Contracts Ltd - A Large extension added to a traditional farmhouse. The extension almost tripled the size of the house, but was built using highly insulated SIP panels and stone clad, to match the original house. A delightful glass porch overhang and a hidden pantry off the kitchen.
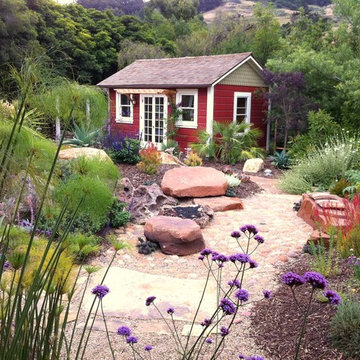
Peek through papyrus and verbena bonariensis at this natural stone fire ring and the Mediterranean planting that surrounds it. Bordered by oak-covered hillsides and a nearby stream, we worked to blend this landscape into its natural surroundings. Garden co-designed by Gabriel Frank and Nick Wilkinson of Grow Nursery in Cambria, CA.
1

