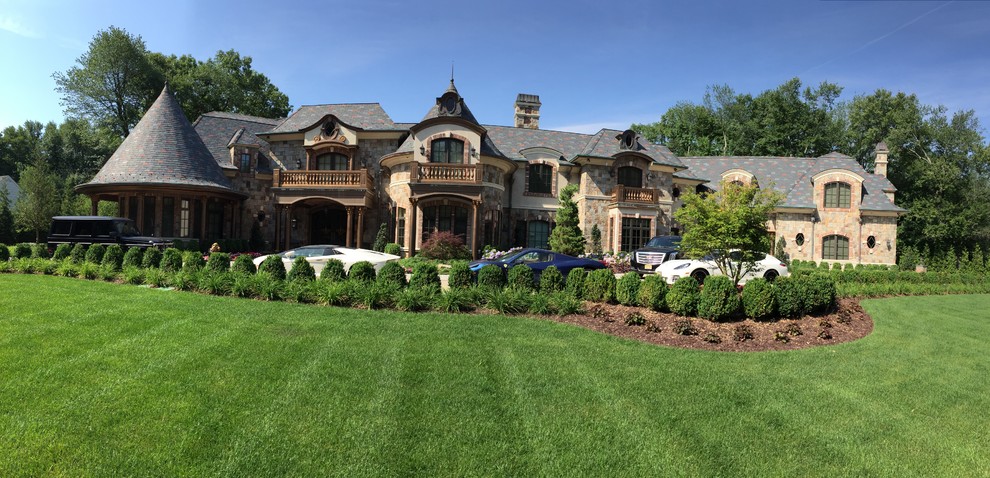
Franklin Lakes Residence
This is a photo of the front facade. When the house was 1st designed, the owners requested a 100% brick skin. After the frame was completed & sheathed, the owners requested a mixed facade of stucco, stone, precast material & brick.....Very challenging. The driveway opening leading to the rear courtyard, is positioned directly over a subterranean tunnel linking the guest quarters to the main house.
