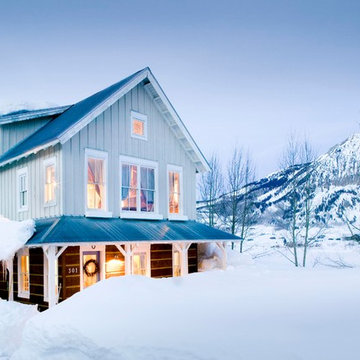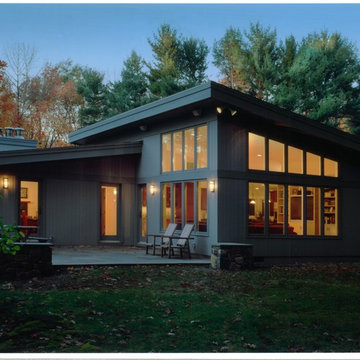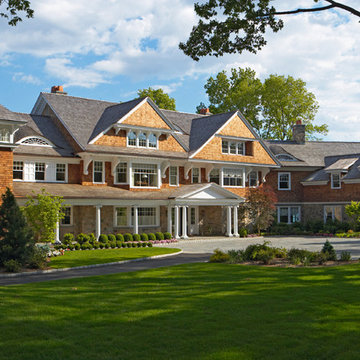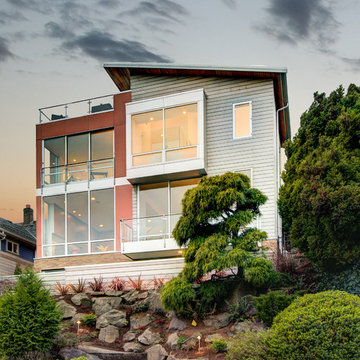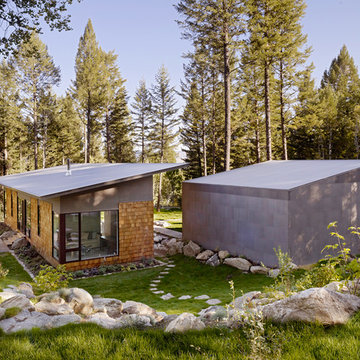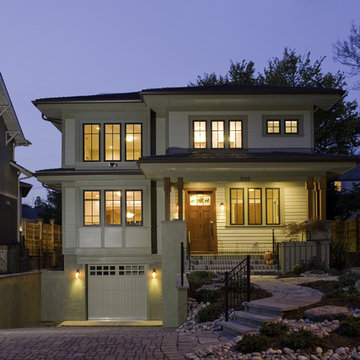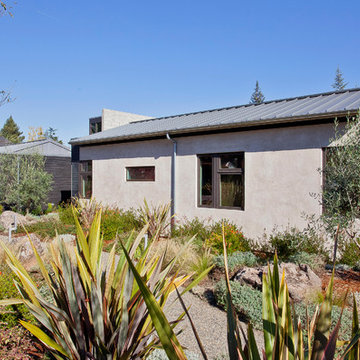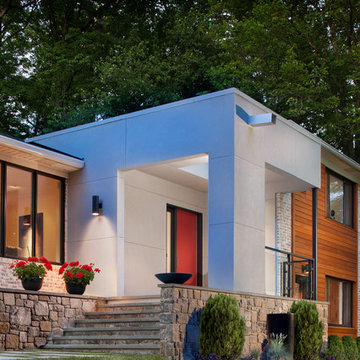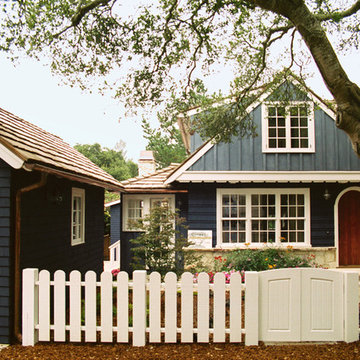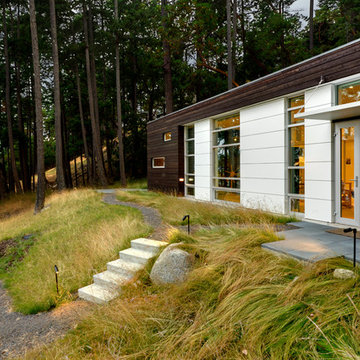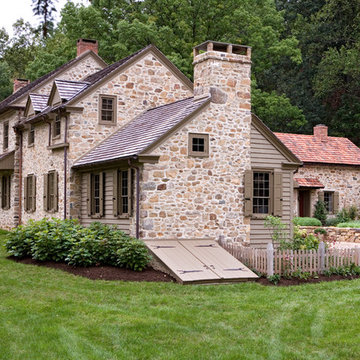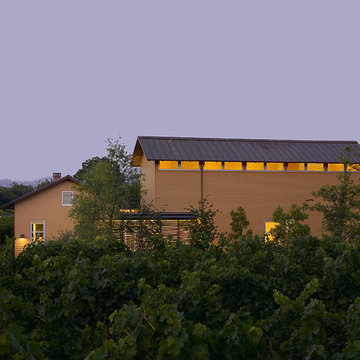559 Exterior Design Ideas
Sort by:Popular Today
221 - 240 of 559 photos
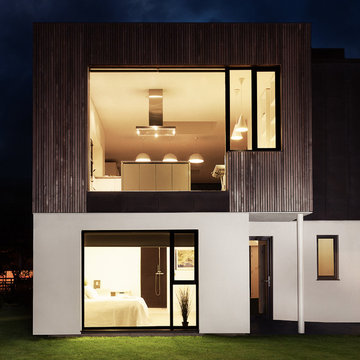
Photo: Martin Gardner- http://www.spacialimages.com
Architect: OB Architecture - http://obarchitecture.co.uk
Stylist: http://www.EmmaHooton.com
A contemporary, airy beautiful space set close to the sea in the New Forest
Find the right local pro for your project
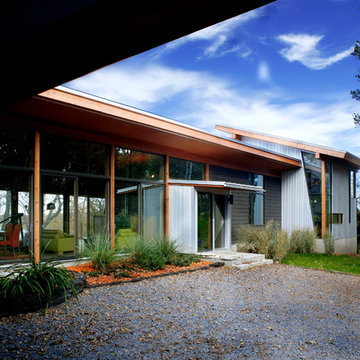
This 2,300-square-foot contemporary ranch is perched on a lake bluff preparing for take-off. The house is composed of three wing-like metal roofs, stucco walls, concrete floors, a two-story library, a screen porch and lots and lots of glass. The primary airfoil reflects the slope of the bluff and the single story extends the ground plane created by the pine-bow canopy. Translucency and spatial extension were the cornerstones of the design of this very open plan.
george heinrich
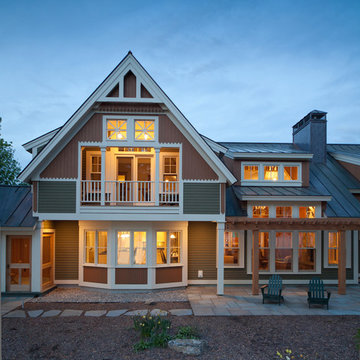
Lake Champlain property with views to the Adirondack Mountains, copper clad chimney and copper roof. This project is a new home on Lake Champlain, Vermont. Modern stick style was the vocabulary for this new home perched on the bluff over Lake Champlain. All the spaces were anchored by views to the water and circulation around the great room volume. Chestnut wood interiors and walnut floors provided warm and complimentary interior finishes. This ultra-efficient home is heated and cooled by geothermal technology with solar-powered hot water panels.
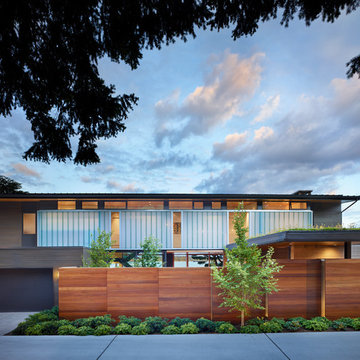
Contractor: Prestige Residential Construction
;
Architects: DeForest Architects;
Interior Design: NB Design Group;
Photo: Benjamin Benschneider
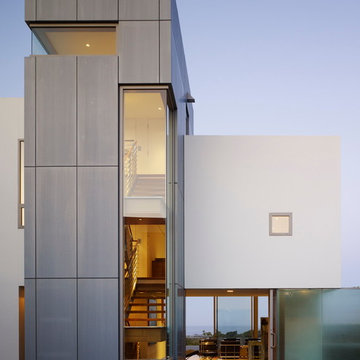
The entire composition is tied together by a rich and elegant material palette that includes steel-troweled stucco, exposed concrete block, stainless steel railings, walnut millwork, cast glass partitions and Rheinzink. (Photo: Matthew Millman)
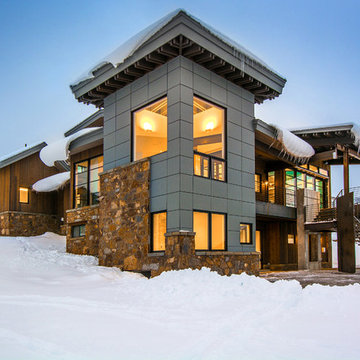
Vertical Siding- Product: ranchwood™. Color: Custom. Texture: Wire Brush. Profile: Shiplap
Horizontal Siding- Product: ranchwood™. Color: Custom. Texture: Wire Brush. Profile: Shiplap
559 Exterior Design Ideas
12

