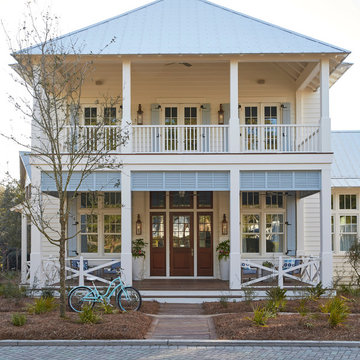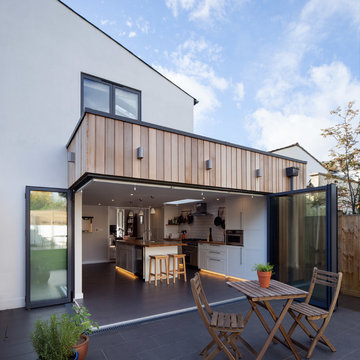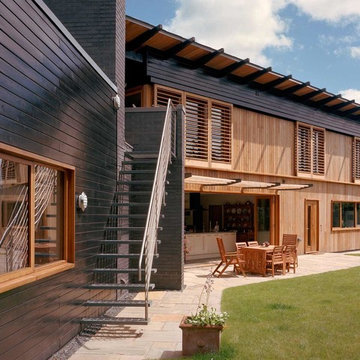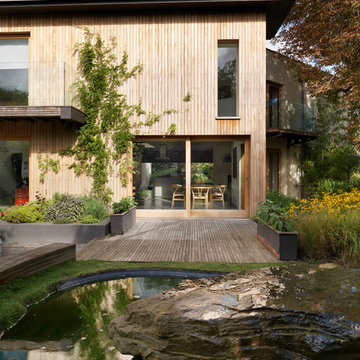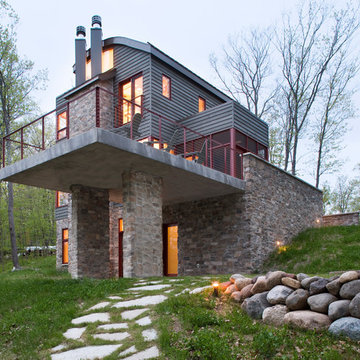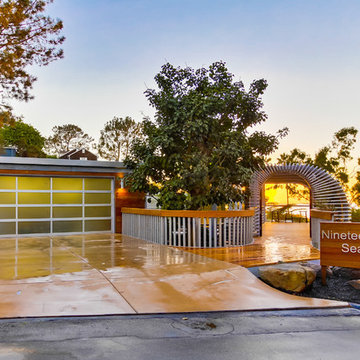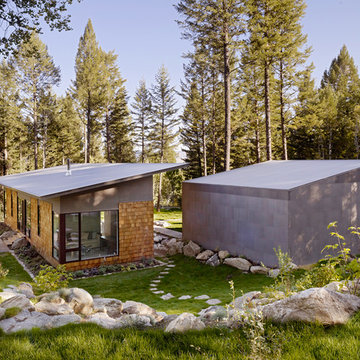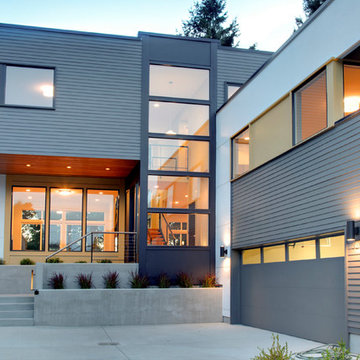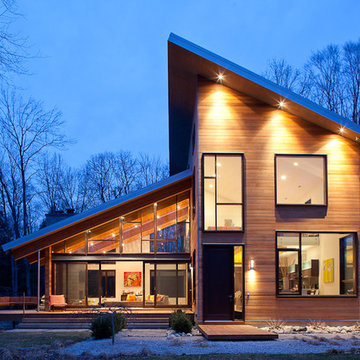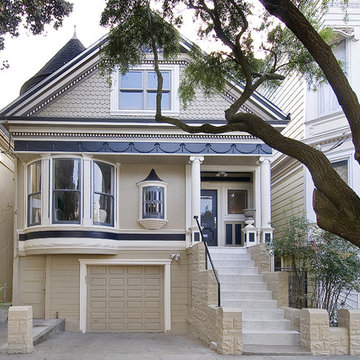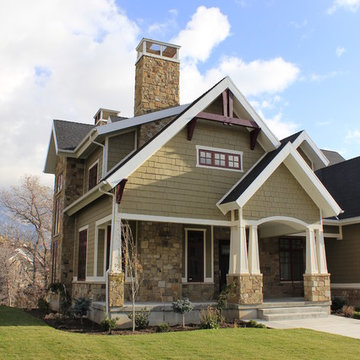559 Exterior Design Ideas
Sort by:Popular Today
1 - 20 of 559 photos

While cleaning out the attic of this recently purchased Arlington farmhouse, an amazing view was discovered: the Washington Monument was visible on the horizon.
The architect and owner agreed that this was a serendipitous opportunity. A badly needed renovation and addition of this residence was organized around a grand gesture reinforcing this view shed. A glassy “look out room” caps a new tower element added to the left side of the house and reveals distant views east over the Rosslyn business district and beyond to the National Mall.
A two-story addition, containing a new kitchen and master suite, was placed in the rear yard, where a crumbling former porch and oddly shaped closet addition was removed. The new work defers to the original structure, stepping back to maintain a reading of the historic house. The dwelling was completely restored and repaired, maintaining existing room proportions as much as possible, while opening up views and adding larger windows. A small mudroom appendage engages the landscape and helps to create an outdoor room at the rear of the property. It also provides a secondary entrance to the house from the detached garage. Internally, there is a seamless transition between old and new.
Photos: Hoachlander Davis Photography
Find the right local pro for your project
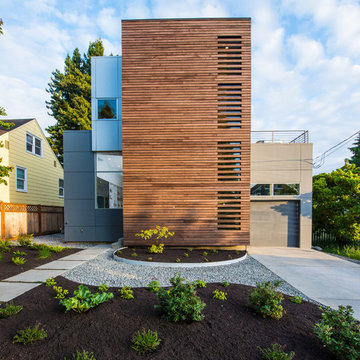
A stained cedar screen gives privacy to the front wall which is constructed of glass to allow light into the space.
Miguel Edwards Photography

This client loved wood. Site-harvested lumber was applied to the stairwell walls with beautiful effect in this North Asheville home. The tongue-and-groove, nickel-jointed milling and installation, along with the simple detail metal balusters created a focal point for the home.
The heavily-sloped lot afforded great views out back, demanded lots of view-facing windows, and required supported decks off the main floor and lower level.
The screened porch features a massive, wood-burning outdoor fireplace with a traditional hearth, faced with natural stone. The side-yard natural-look water feature attracts many visitors from the surrounding woods.
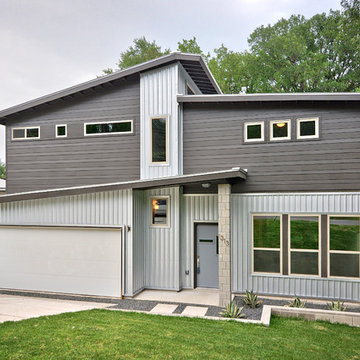
Some minor builder deviations from original plan design, but relatively well represented.
C. L. Fry Photo
www.clfryphoto.com
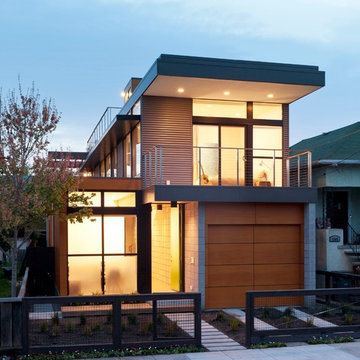
Simpatico Homes and Swatt/Meiers Architects, prefab and general construction by Moderna Homes
559 Exterior Design Ideas
1


