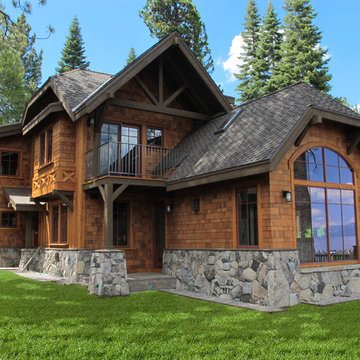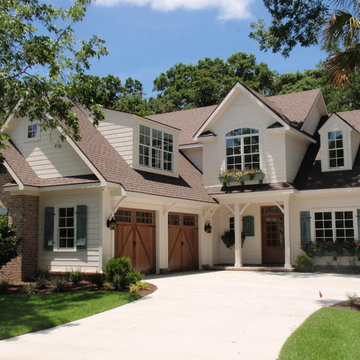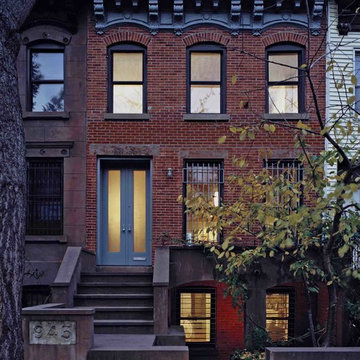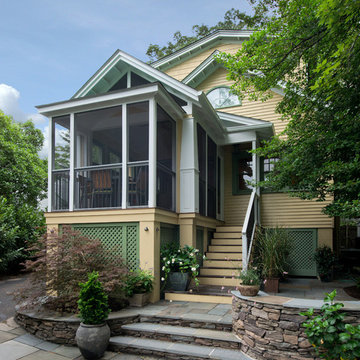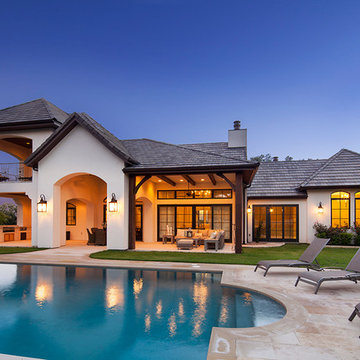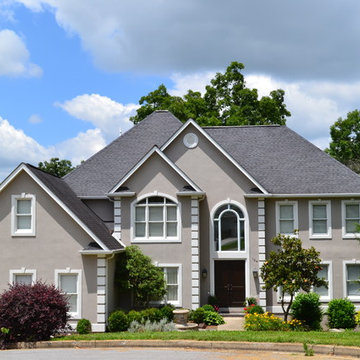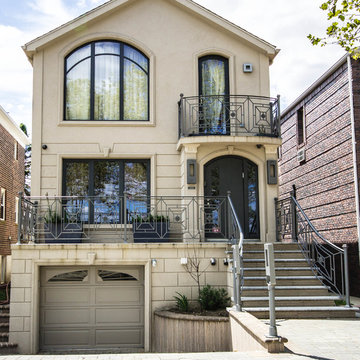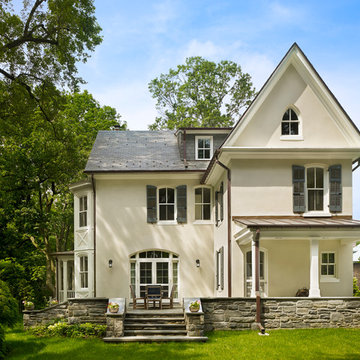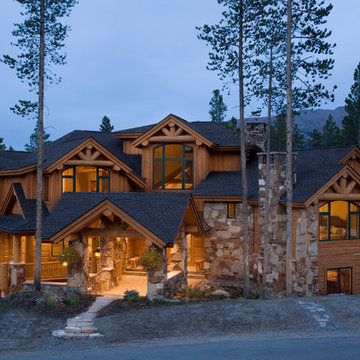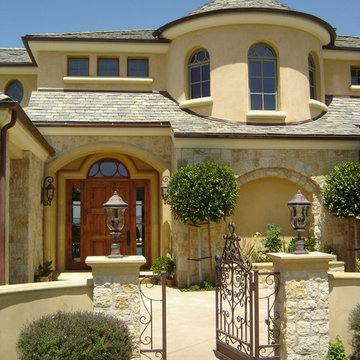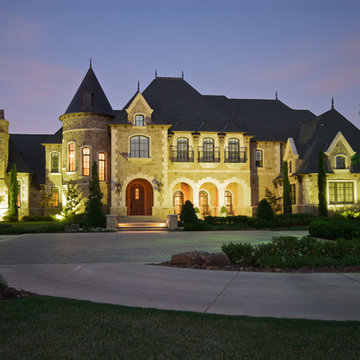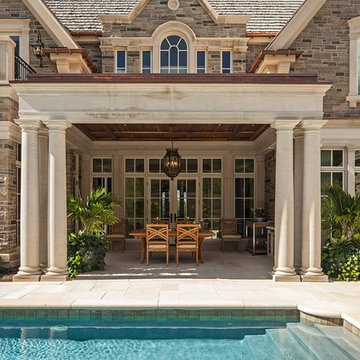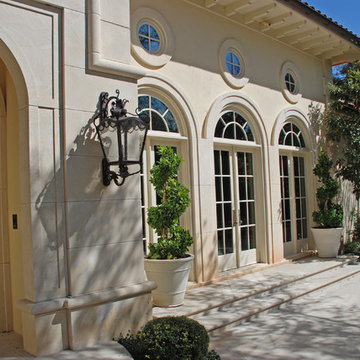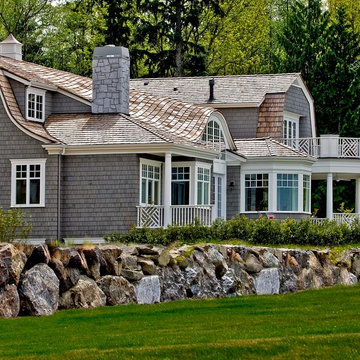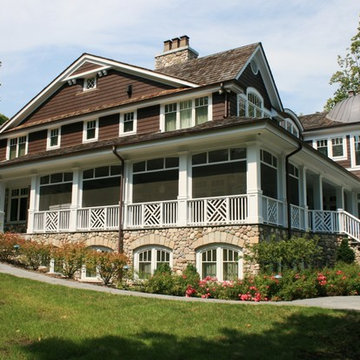990 Exterior Design Ideas
Sort by:Popular Today
141 - 160 of 990 photos
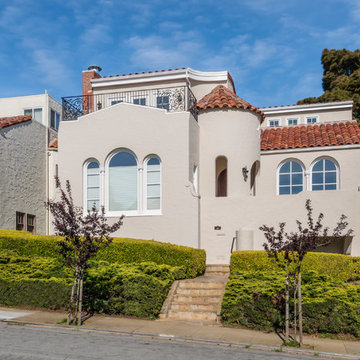
This project is the remaking and reimagining of an historically-rated storybook house in one of San Francisco’s first planned neighborhoods for a 21st century family. Strange half-levels and poor previous remodels were removed. The historic materials and forms of the house were studied and extended while creating a flowing sequence of spaces and a massive new kitchen. White painted cabinets, arched openings and wrought iron railings pull the house together.
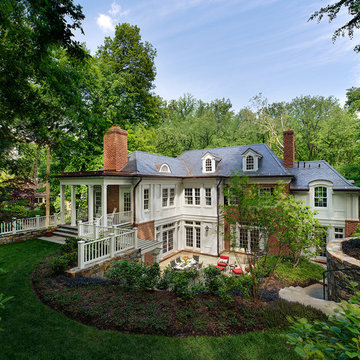
courtyard, dignified, elegantly decorated, entertaining space, family home, majestic,
Our client was drawn to the property in Wesley Heights as it was in an established neighborhood of stately homes, on a quiet street with views of park. They wanted a traditional home for their young family with great entertaining spaces that took full advantage of the site.
The site was the challenge. The natural grade of the site was far from traditional. The natural grade at the rear of the property was about thirty feet above the street level. Large mature trees provided shade and needed to be preserved.
The solution was sectional. The first floor level was elevated from the street by 12 feet, with French doors facing the park. We created a courtyard at the first floor level that provide an outdoor entertaining space, with French doors that open the home to the courtyard.. By elevating the first floor level, we were able to allow on-grade parking and a private direct entrance to the lower level pub "Mulligans". An arched passage affords access to the courtyard from a shared driveway with the neighboring homes, while the stone fountain provides a focus.
A sweeping stone stair anchors one of the existing mature trees that was preserved and leads to the elevated rear garden. The second floor master suite opens to a sitting porch at the level of the upper garden, providing the third level of outdoor space that can be used for the children to play.
The home's traditional language is in context with its neighbors, while the design allows each of the three primary levels of the home to relate directly to the outside.
Builder: Peterson & Collins, Inc
Photos © Anice Hoachlander
Find the right local pro for your project
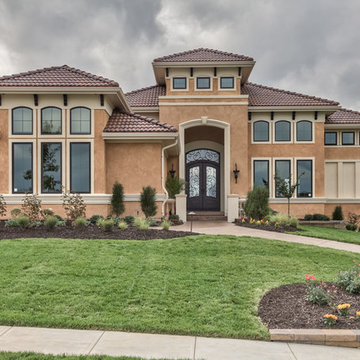
Amoura Productions
Sallie Elliott, Allied ASID
Midwest Iron Doors
Emerald Landscaping, Omaha
990 Exterior Design Ideas
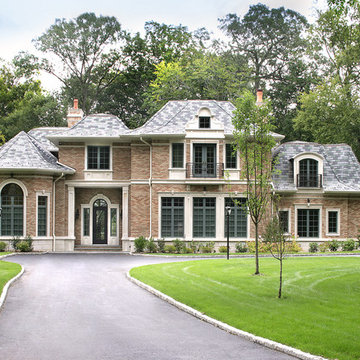
Photography: Peter Rymwid
8,000 SF Single Family Home located in Great Neck, New York on Long Island.
8
