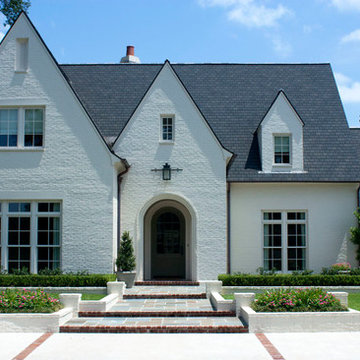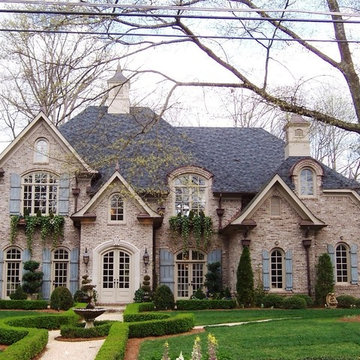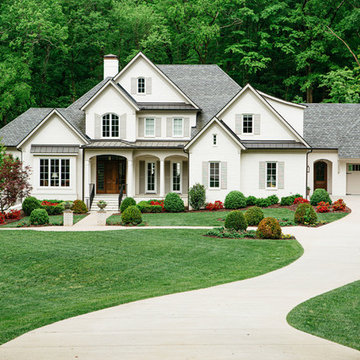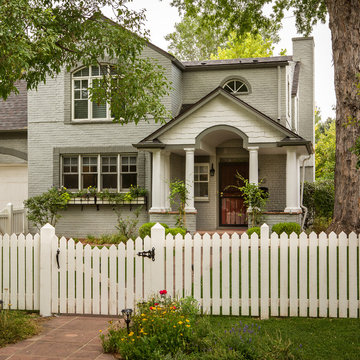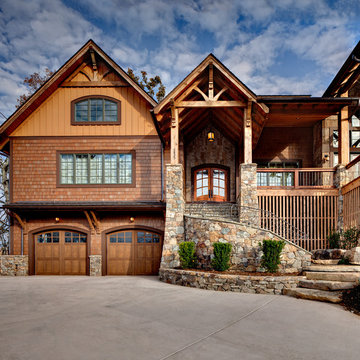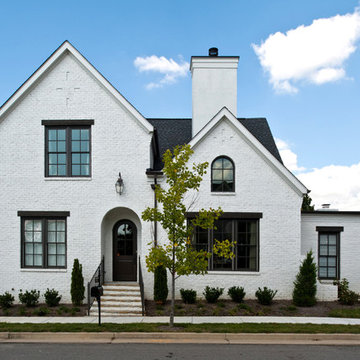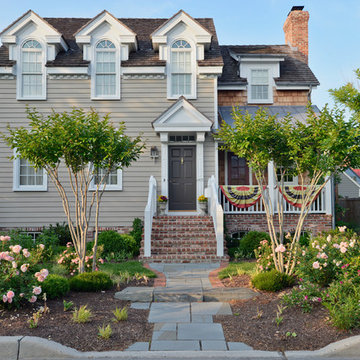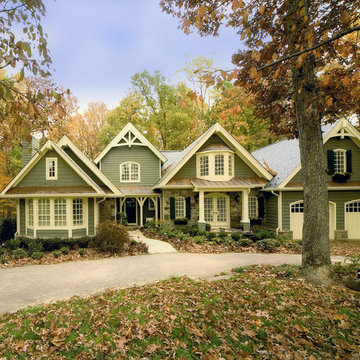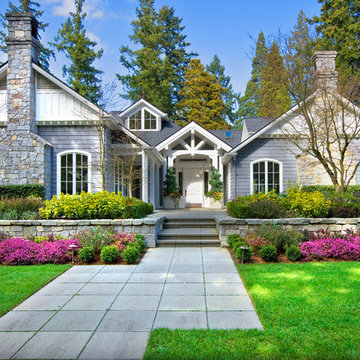532 American Exterior Design Ideas
Sort by:Popular Today
1 - 20 of 532 photos
Item 1 of 3
Find the right local pro for your project

Cedar shakes mix with siding and stone to create a richly textural Craftsman exterior. This floor plan is ideal for large or growing families with open living spaces making it easy to be together. The master suite and a bedroom/study are downstairs while three large bedrooms with walk-in closets are upstairs. A second-floor pocket office is a great space for children to complete homework or projects and a bonus room provides additional square footage for recreation or storage.
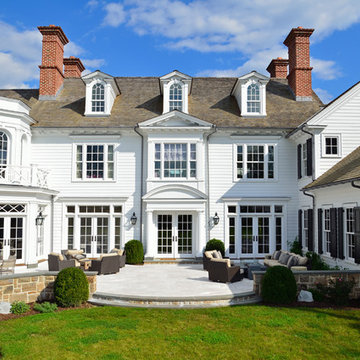
The main terrace at the rear of the house is framed by projecting side wings. The main block here, features a projecting center bay with a door covered by a segmental arch pediment and topped by a pedimented gable. Projecting onto the terrace at the left are three sides of the octagonal breakfast room with a balcony and nook above.
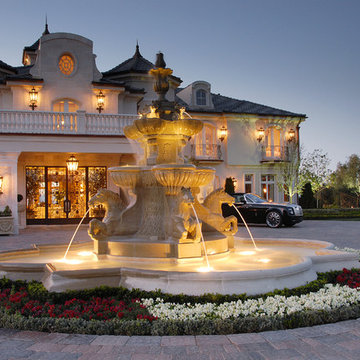
Stunning French Chateau. Home was bought brand new then gutted to get rid of dark wood stains and finishes so we could lighten it and brighten the Home as you see it.
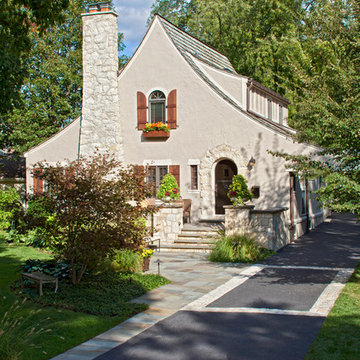
A new random pattern, full range color bluestone carriage walk allows visitors to approach the home even if a car is parked in the drive. The existing drive was sawcut, and a tumbled limestone band was added to signal arrival for vehicles.
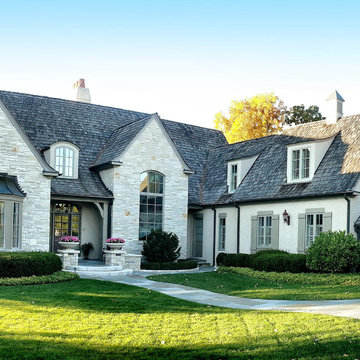
Lake Forest Residence Outdoor Living Terrace and Pergola Landscape. ____Project Designed and Constructed by Arrow. Marco Romani, RLA - Landscape Architect.
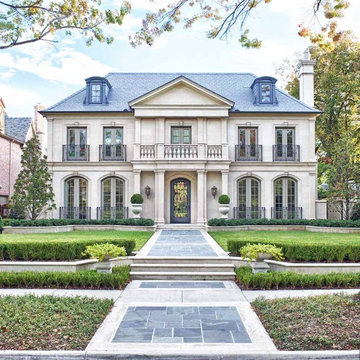
This classically designed French Manor house brings the timeless style of Paris to Texas. The roof is natural slate. The elevation is Cast Stone. The sidewalk is Leuters Limestone inset with Pennsylvania Bluestone.
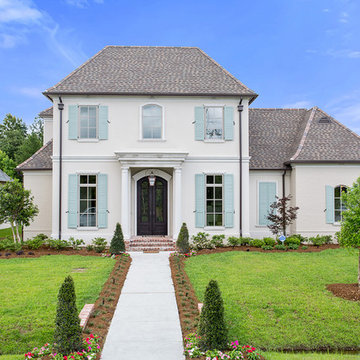
Classical New Orleans Saltbox design fits this corner lot well. Stucco and painted brick mix to create a well textured but clean exterior.
532 American Exterior Design Ideas

Linda Oyama Bryan, photograper
Stone and Stucco French Provincial with arch top white oak front door and limestone front entry. Asphalt and brick paver driveway and bluestone front walkway.
1
