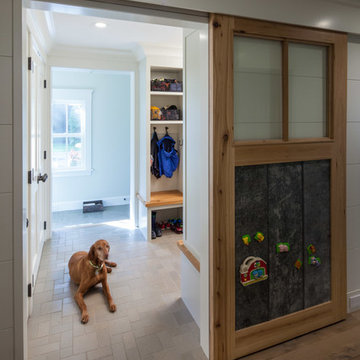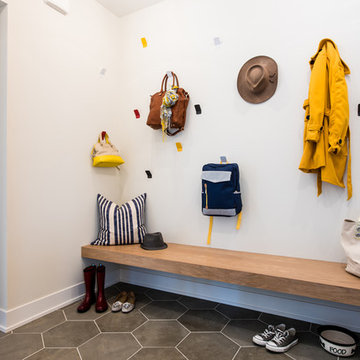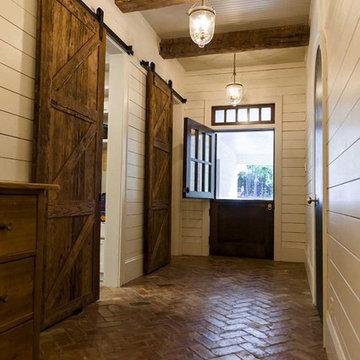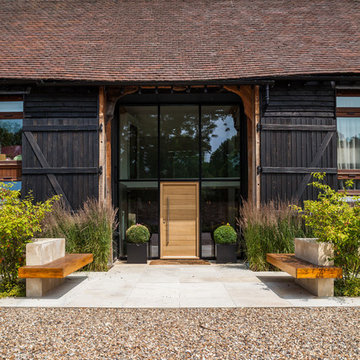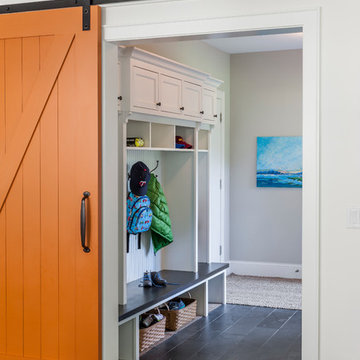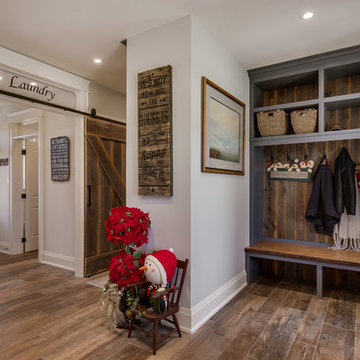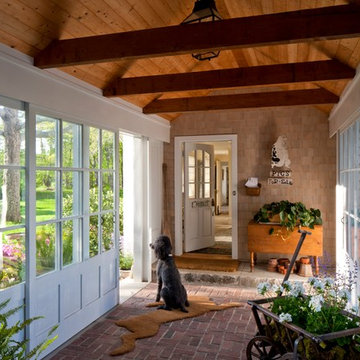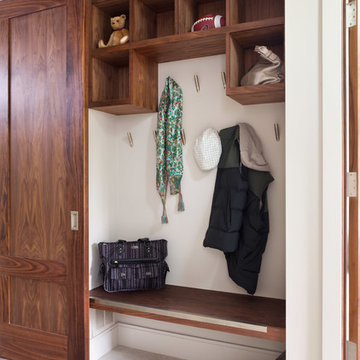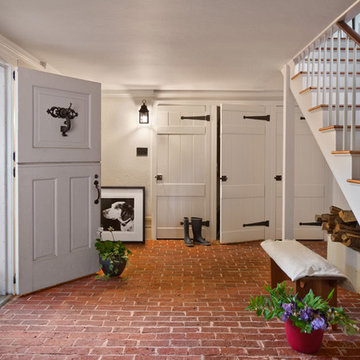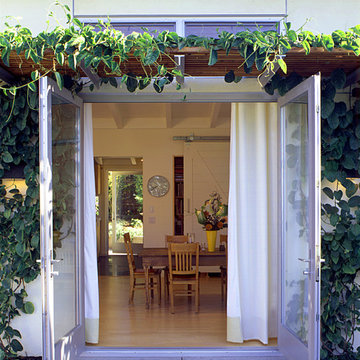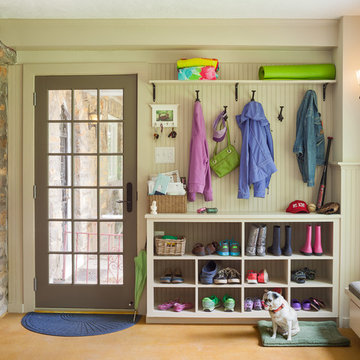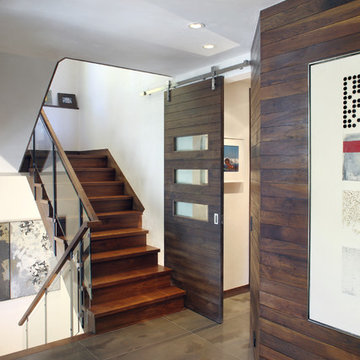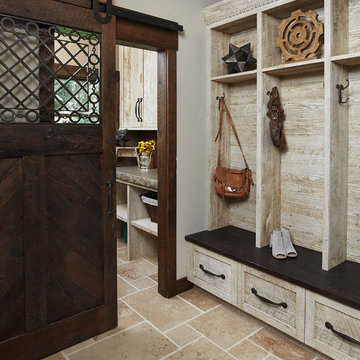61 Entryway Design Ideas
Sort by:Popular Today
1 - 20 of 61 photos

Entrance to this home features ship lap walls & ceilings that are off set with a brilliant blue barn door and abstract ocean theme art.
Photography by Patrick Brickman

Mudroom featuring custom industrial raw steel lockers with grilled door panels and wood bench surface. Custom designed & fabricated wood barn door with raw steel strap & rivet top panel. Decorative raw concrete floor tiles. View to kitchen & living rooms beyond.
Find the right local pro for your project
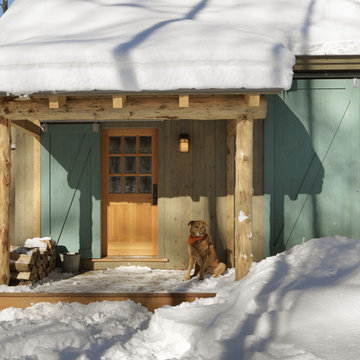
Architect: Joan Heaton Architects
Builder: Silver Maple Construction

The gorgeous entry to the house features a large wood commercial style front door, polished concrete floors and a barn door separating the master suite.
For more information please call Christiano Homes at (949)294-5387 or email at heather@christianohomes.com
Photo by Michael Asgian
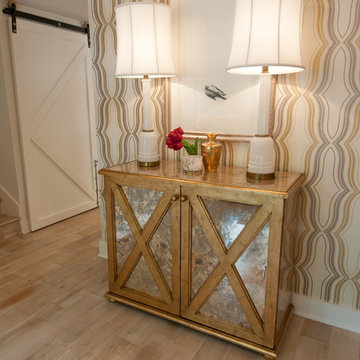
Annika Franco Photography, Austin, Butter Lutz Interiors, Butterfield Custom Homes, Texas,
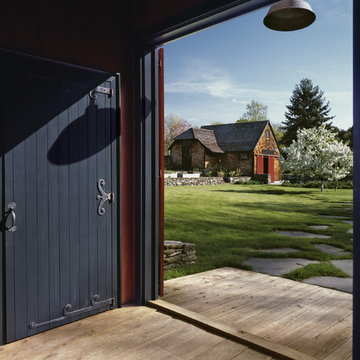
The blue stepping stone from the home in the lush grass lead to the stonewall and barn
Photo Credit Robert Benson
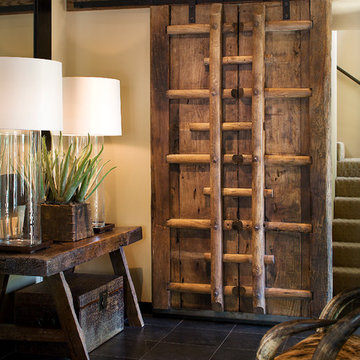
Antique wooden doors were fabricated by contractor JP Malone, Scottsdale AZ, as a rolling barn style door to close off access to the upper master suite. Oversized glass table lamps rest on a primitive teak console table. A steer horn and cowhide chair in the foreground. Floor tiles are black slate.
Jeff Zaruba Photography
61 Entryway Design Ideas
1
