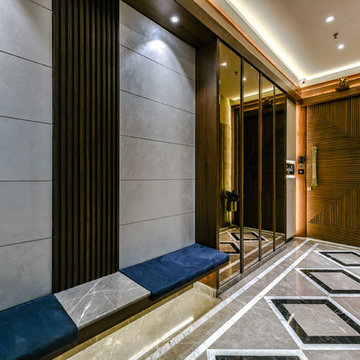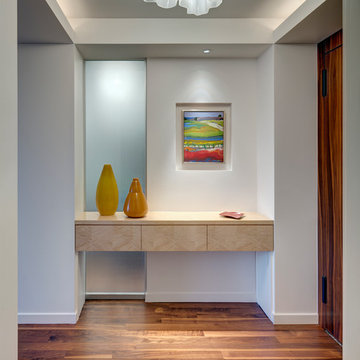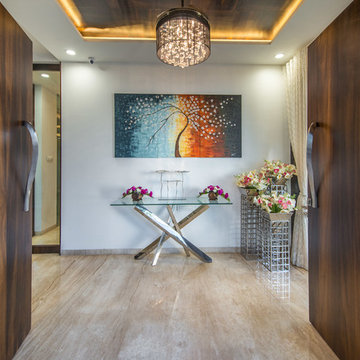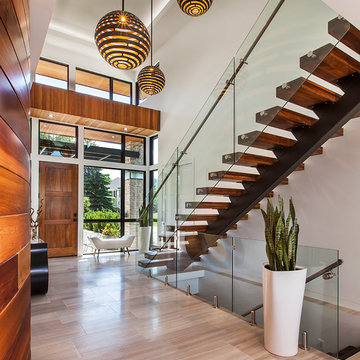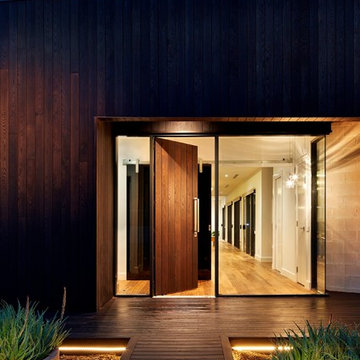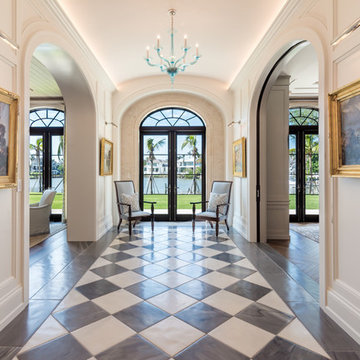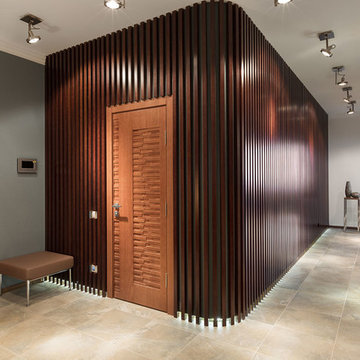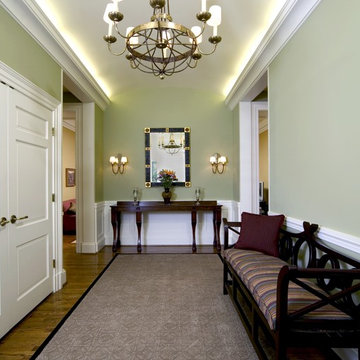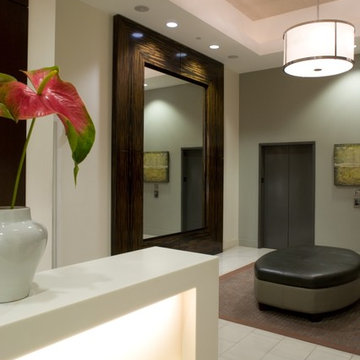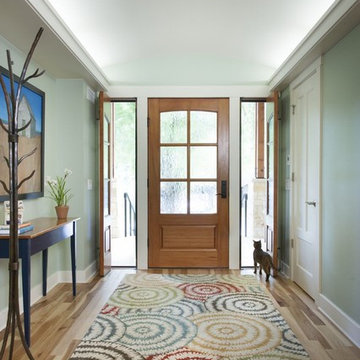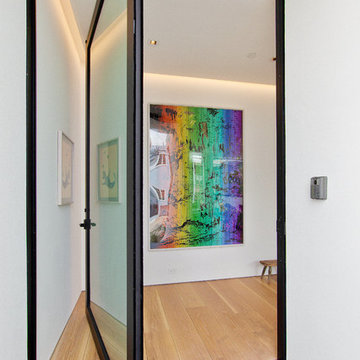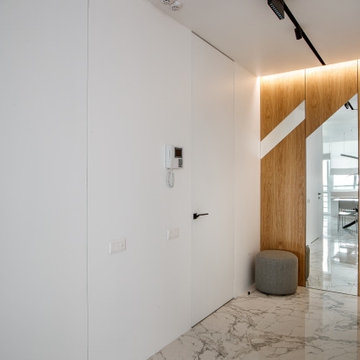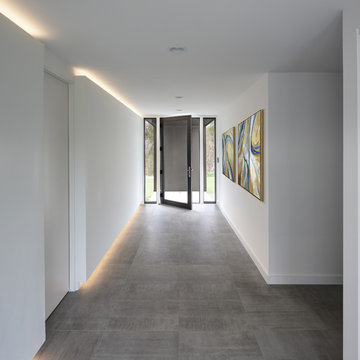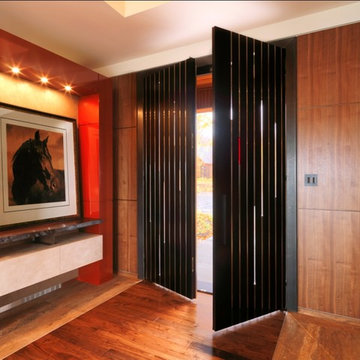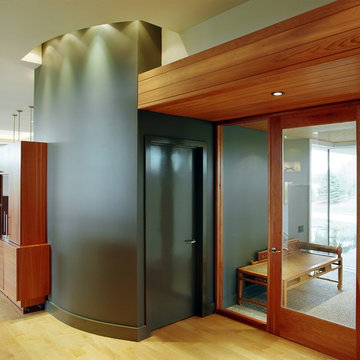41 Entryway Design Ideas
Sort by:Popular Today
1 - 20 of 41 photos

Conceived as a remodel and addition, the final design iteration for this home is uniquely multifaceted. Structural considerations required a more extensive tear down, however the clients wanted the entire remodel design kept intact, essentially recreating much of the existing home. The overall floor plan design centers on maximizing the views, while extensive glazing is carefully placed to frame and enhance them. The residence opens up to the outdoor living and views from multiple spaces and visually connects interior spaces in the inner court. The client, who also specializes in residential interiors, had a vision of ‘transitional’ style for the home, marrying clean and contemporary elements with touches of antique charm. Energy efficient materials along with reclaimed architectural wood details were seamlessly integrated, adding sustainable design elements to this transitional design. The architect and client collaboration strived to achieve modern, clean spaces playfully interjecting rustic elements throughout the home.
Greenbelt Homes
Glynis Wood Interiors
Photography by Bryant Hill
Find the right local pro for your project
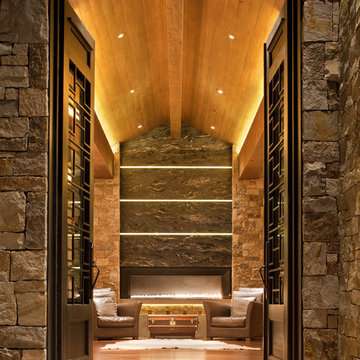
This entry's simple composition of lighting layers and well coordinated details create a stunning view for those who enter this incredible Aspen home. Exterior stone is grazed, glass lines are backlit above the fireplace, cove lighting creates ambient light and trimless square accents in the vaulted wood ceiling accent the furniture.
Architect: Charles Cunniffe Architects, Aspen, CO
Photographer: James Ray Spahn
Key words: Lighting, Lighting Design, Lighting Designer, Entry lighting, cove lighting, LED lighting, accent lighting, trimless square, fireplace lighting, ambient lighting, lighting designer, lighting designer, lighting design, lighting designer, designer lighting, lighting designer, lighting designer, lighting designer
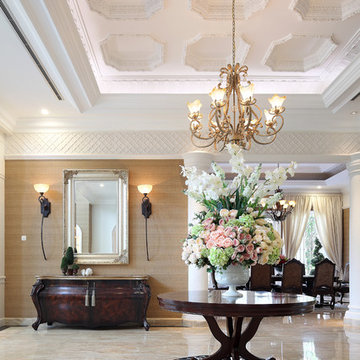
Walnut round table with flower arrangement and iron chandelier are placed in the center of this foyer. Bow front dark stained wooden chest with silver leafed rectangular mirror and rustic iron sconces sit as a background. Coffered ceiling is embellished with ornate plaster moulding details.
Photo : Fernando Gomulya.
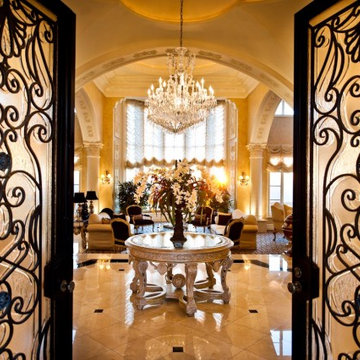
Elegance at it's best. The formal entry has two custom iron door frames with a custom glass door mimicking the iron design. 18" Crema Marfil marble flooring with insets of Black marble bands expand across the entry and into the hallways.
41 Entryway Design Ideas
1
