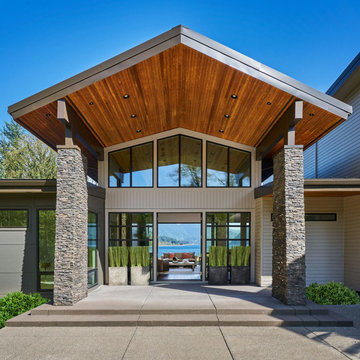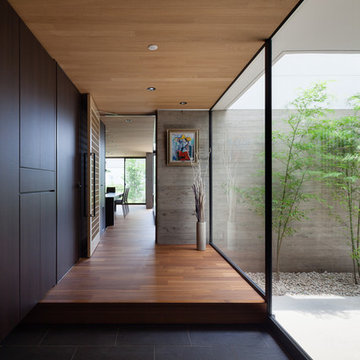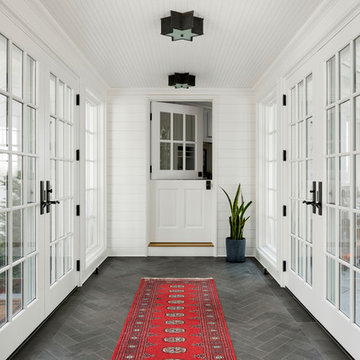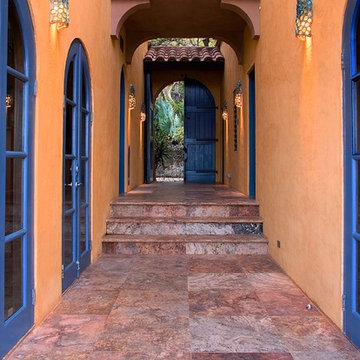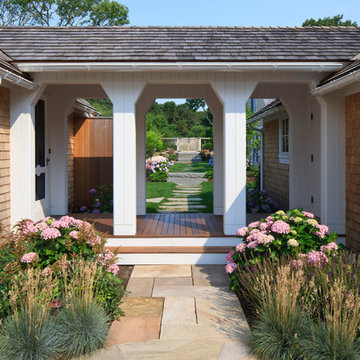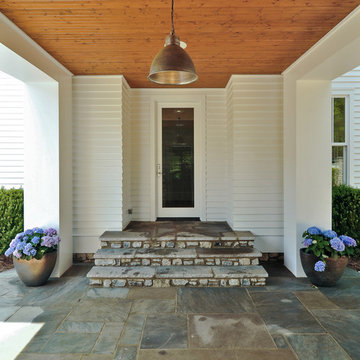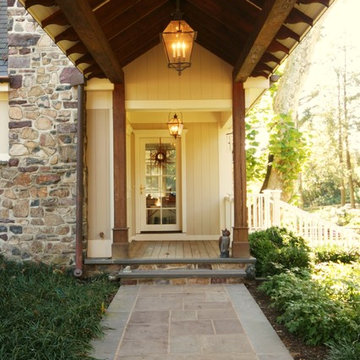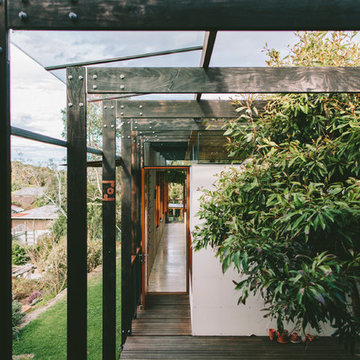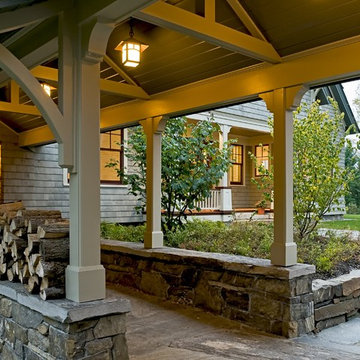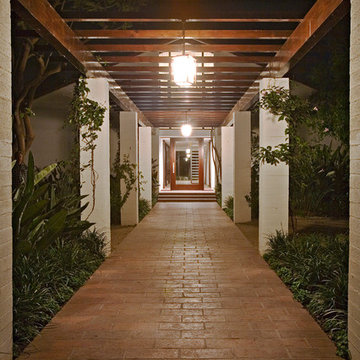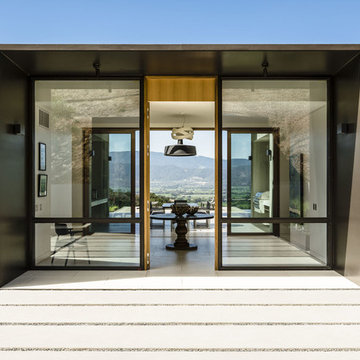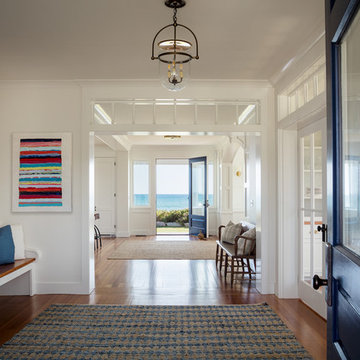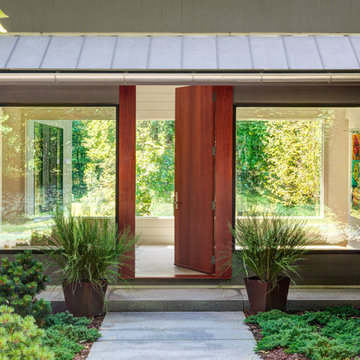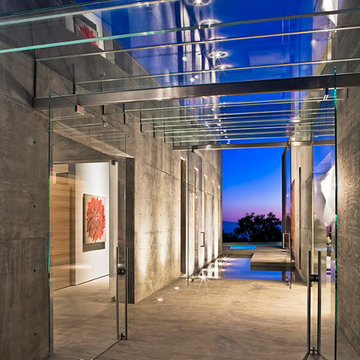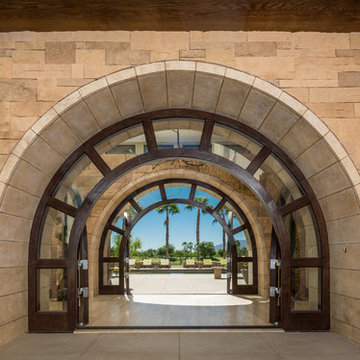22 Entryway Design Ideas
Sort by:Popular Today
1 - 20 of 22 photos
Find the right local pro for your project
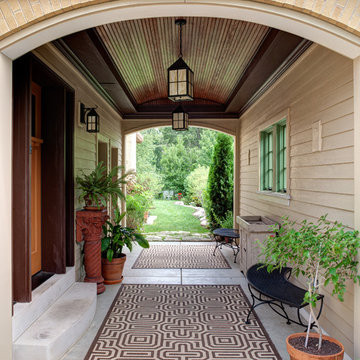
When rebuilding this historic home to two and a half times its former size, Airoom blended the elegance of a five star lodge with the home’s original charm. Modern appliances resemble vintage furniture, and a custom shingle design mimics a thatched roof. The kitchen is crowned with a rustic copper-finished ceiling, but updated with Subzero wine storage. Sinks from Kohler’s “Memoirs” collection and a walk-in shower for two lend luxury to the master bath. Perhaps most important to homeowners who love to entertain, multiple passages were created to ease circulation indoors and out, making this the ideal place to gather with friends.
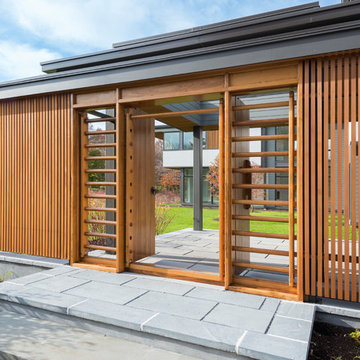
Flavin Architects collaborated with Ben Wood Studio Shanghai on the design of this modern house overlooking a blueberry farm. A contemporary design that looks at home in a traditional New England landscape, this house features many environmentally sustainable features including passive solar heat and native landscaping. The house is clad in stucco and natural wood in clear and stained finishes and also features a double height dining room with a double-sided fireplace.
Photo by: Nat Rea Photography
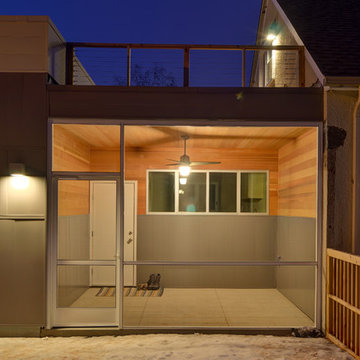
Exterior Night View of Screened Porch- Stucco work to be completed when it gets warmer outside :)
Matt Dahlman
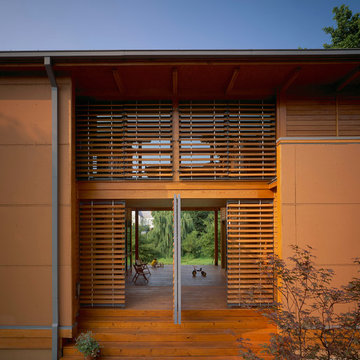
Wood louvers and a gate allow daylight while affording privacy to this home located in Charlottesville, VA. Photo: Prakash Patel
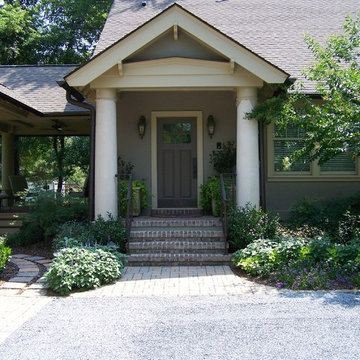
Residential Landscape and Hardscapes by Ramsey Landscape Associates, Inc.
Photos by Matthew Ramsey
22 Entryway Design Ideas
1
