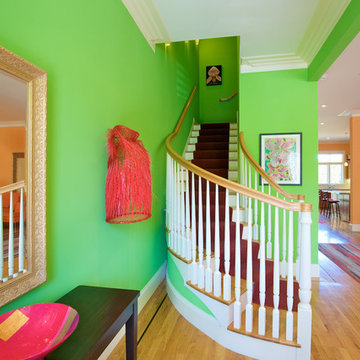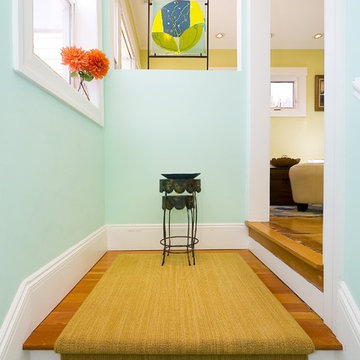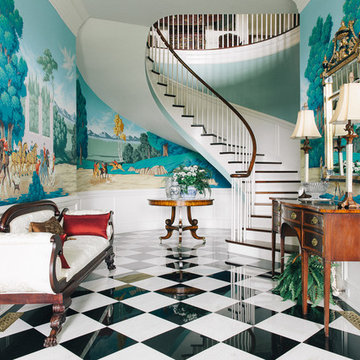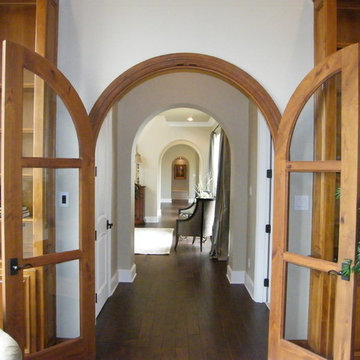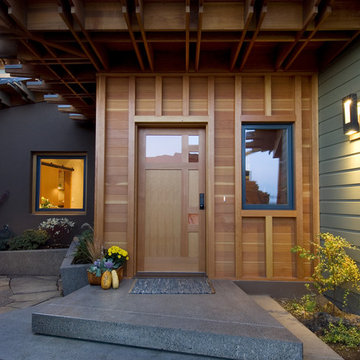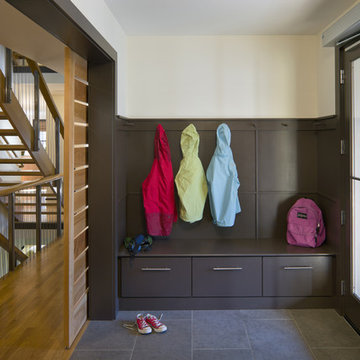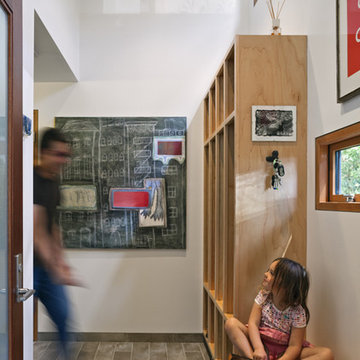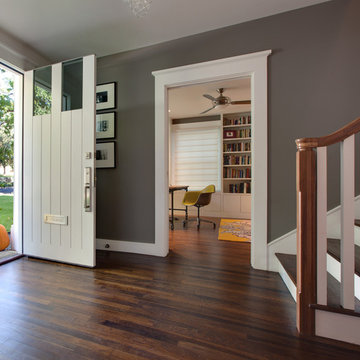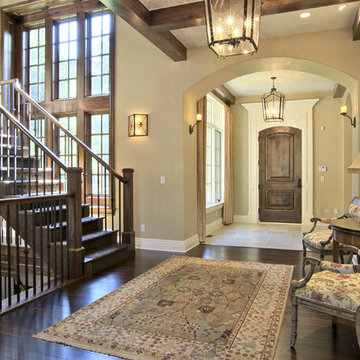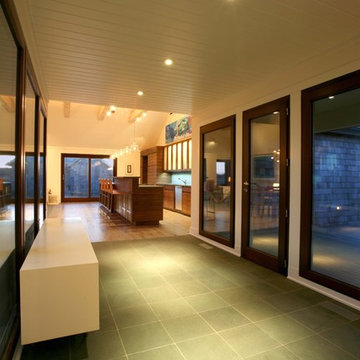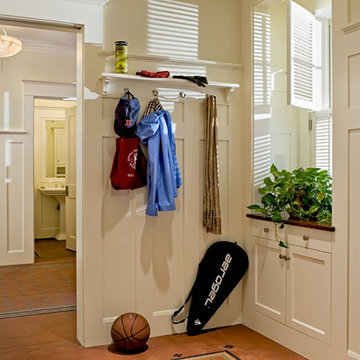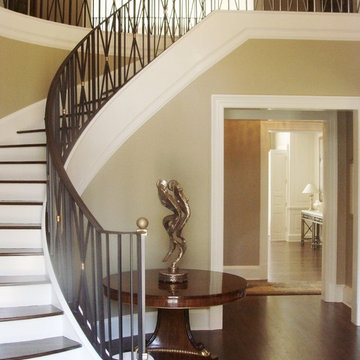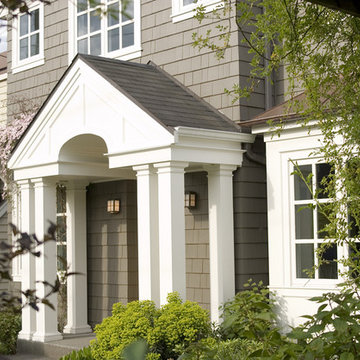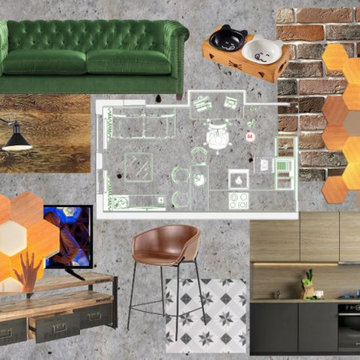269 Entryway Design Ideas
Sort by:Popular Today
161 - 180 of 269 photos

© Robert Granoff
Designed by:
Brendan J. O' Donoghue
P.O Box 129 San Ignacio
Cayo District
Belize, Central America
Web Site; odsbz.com
Find the right local pro for your project
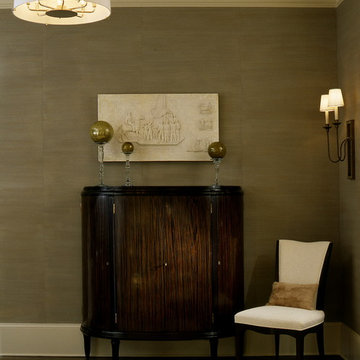
Transitional foyer with French limestone floors in chevron pattern. Baker sconces and Boyd Lighting pendant chandelier. Chris Little Photography.
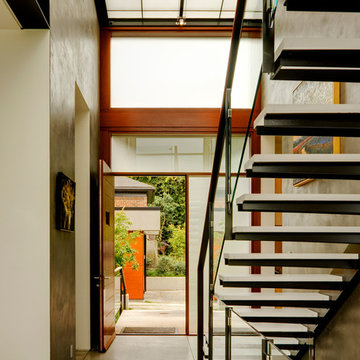
With a compact form and several integrated sustainable systems, the Capitol Hill Residence achieves the client’s goals to maximize the site’s views and resources while responding to its micro climate. Some of the sustainable systems are architectural in nature. For example, the roof rainwater collects into a steel entry water feature, day light from a typical overcast Seattle sky penetrates deep into the house through a central translucent slot, and exterior mounted mechanical shades prevent excessive heat gain without sacrificing the view. Hidden systems affect the energy consumption of the house such as the buried geothermal wells and heat pumps that aid in both heating and cooling, and a 30 panel photovoltaic system mounted on the roof feeds electricity back to the grid.
The minimal foundation sits within the footprint of the previous house, while the upper floors cantilever off the foundation as if to float above the front entry water feature and surrounding landscape. The house is divided by a sloped translucent ceiling that contains the main circulation space and stair allowing daylight deep into the core. Acrylic cantilevered treads with glazed guards and railings keep the visual appearance of the stair light and airy allowing the living and dining spaces to flow together.
While the footprint and overall form of the Capitol Hill Residence were shaped by the restrictions of the site, the architectural and mechanical systems at work define the aesthetic. Working closely with a team of engineers, landscape architects, and solar designers we were able to arrive at an elegant, environmentally sustainable home that achieves the needs of the clients, and fits within the context of the site and surrounding community.
(c) Steve Keating Photography
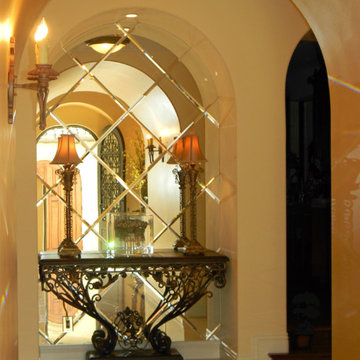
Entry Barrel Vault with diamond Bevel Mirror, Shady Canyon,Irvine CA,Builder Mark R. Eggen Construction Inc. Interior design by Janzel Kelly Interiors, Jon Eric Christner Architect,
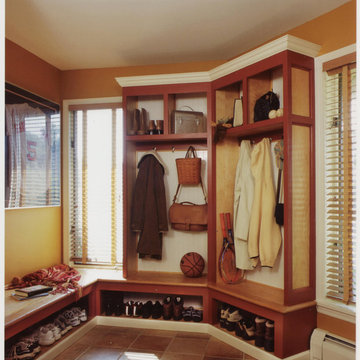
Photo by Maggie Cole Architectural Photography.
Carved from the corner of the existing garage, the space became a practical, well-organized Mudroom. Thanks to the bright, bold color scheme, plenty of natural light, and a bench that is also a window seat, this Mudroom is a place to hang out as well as hang up.
269 Entryway Design Ideas
9
