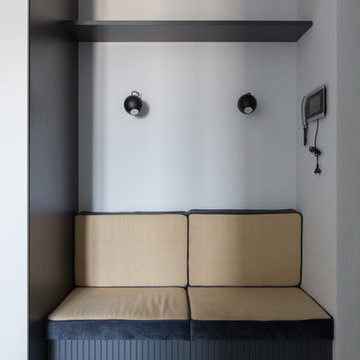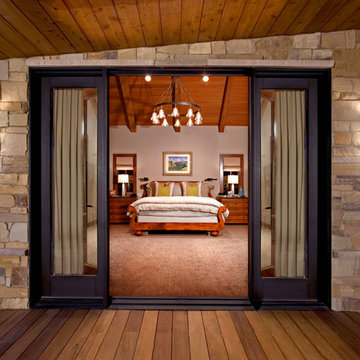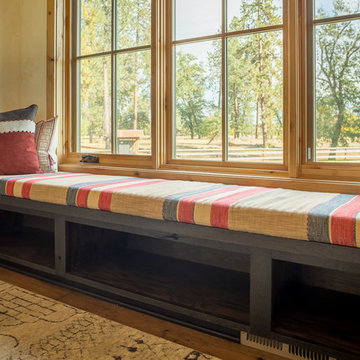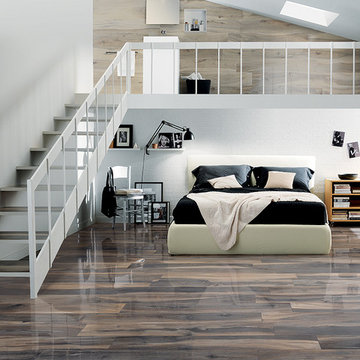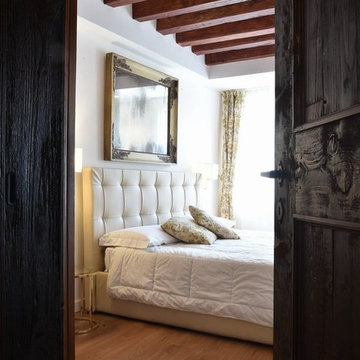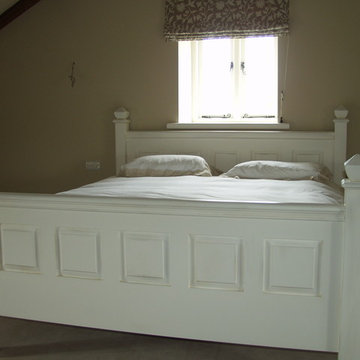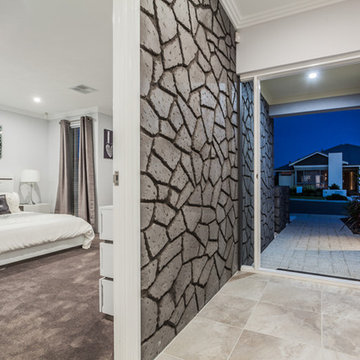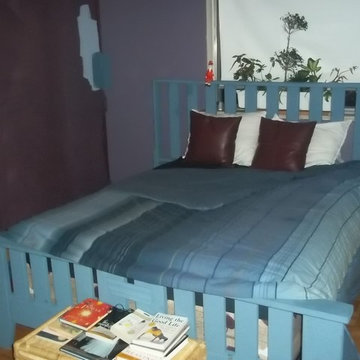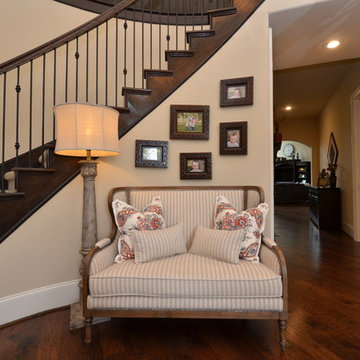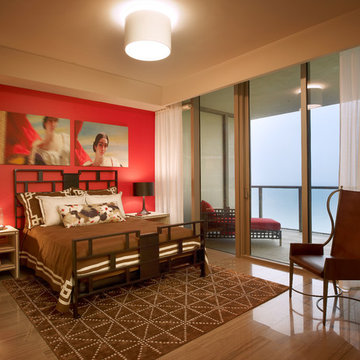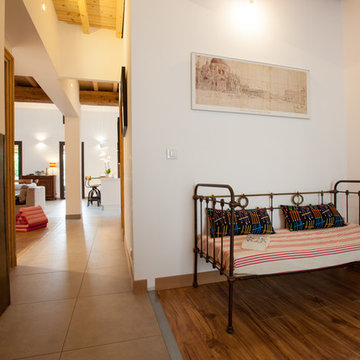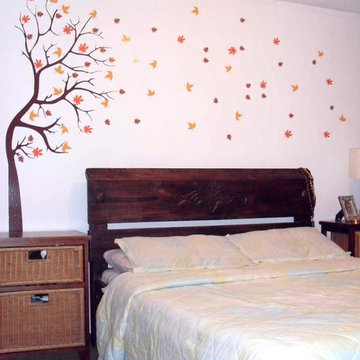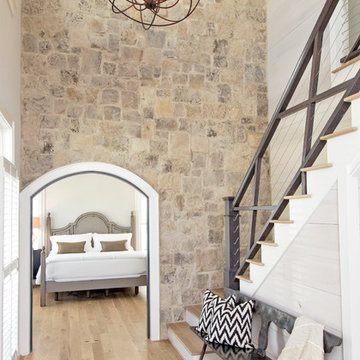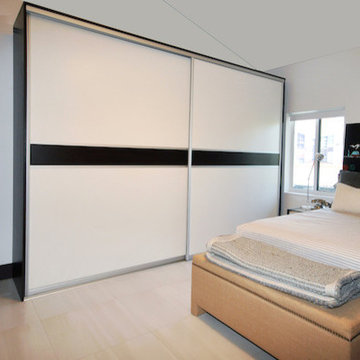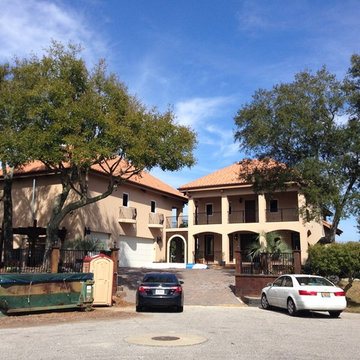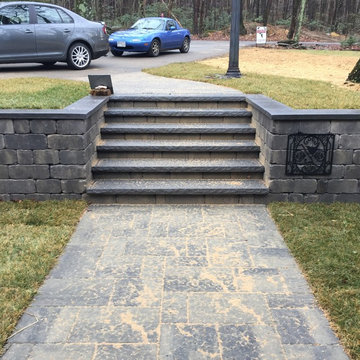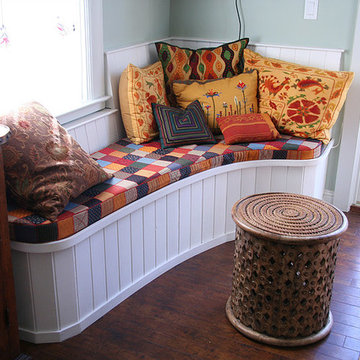99 Entryway Design Ideas
Sort by:Popular Today
21 - 40 of 99 photos
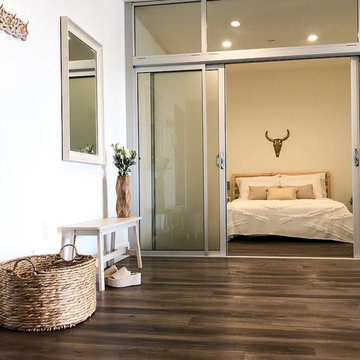
View of the entrance to the three bedroom flat, showcasing the first bedroom through a set of sliding glass doors, can be left open for an open floor plan feel or can be shut to create a private bedroom. Chic & simple, a beige and white color palate with light wood accents.
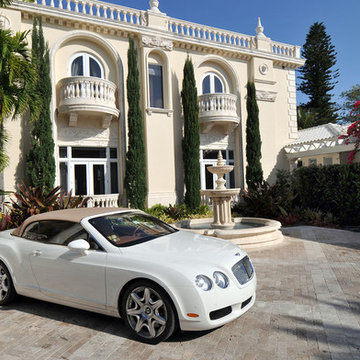
Private water-front estate with 12,500 sq. ft. under a/c. Amenities include a private dock; vehicular arrival court and arrival court parking paved with tumbled marble bricks; vehicular arrival court also includes a carved stone fountain; pedestrian arrival court with carved stone fountain; infinity edge swimming pool overlooking the bay; second story infinity-edge pool overflowing into first level pool; sculpture garden, private courtyard with additional fountain and lush tropical planting.
Find the right local pro for your project
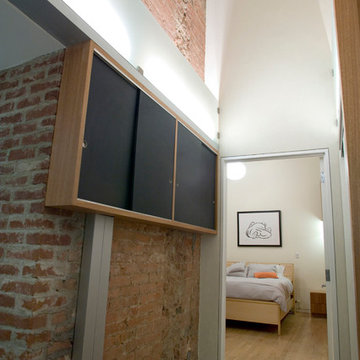
Photo: Andrea Fischman
Chalkboard paint on entry foyer cabinet sliding doors, by DeVere Architecture. Energy efficient lighting.
99 Entryway Design Ideas
2
