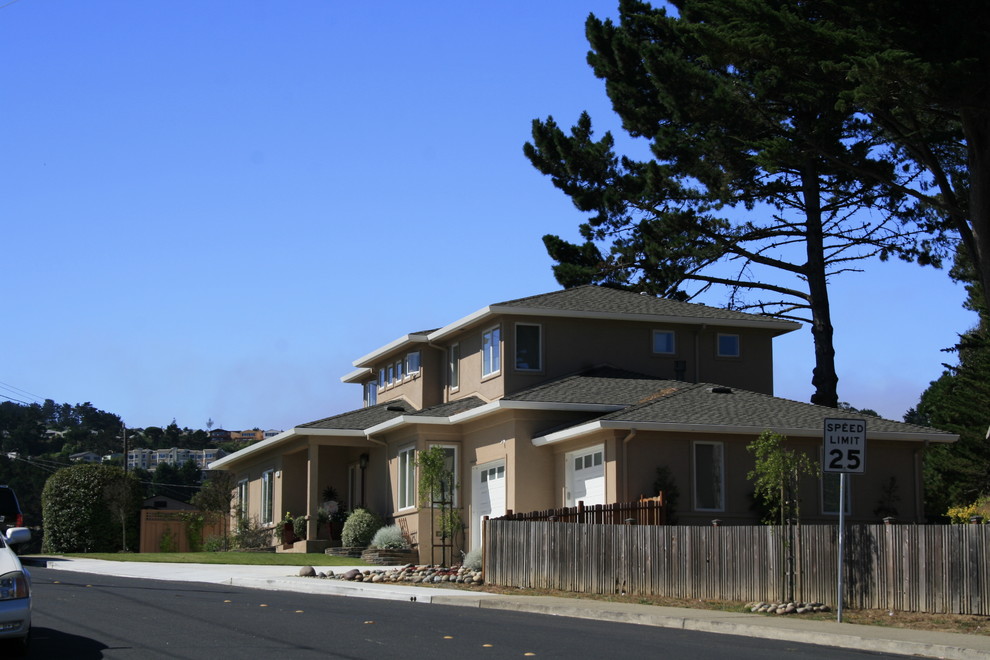
Emmaneel Residence Custom Home
Emmaneel Residence
Custom Home The original two bedroom, one bath 1950 postwar tract house of 950 s.f. over looks the San Francisco bay and is the home of a friend and a general contractor. A principal program driver was for privacy from the street and more garage space. This major remodel transformed the house into a 2,615 s.f. three bedroom, three bath house. Two garages were added which left the original garage available for other future uses. Nine foot high ceilings on the lower floor and an open stairwell with skylights bring natural light into the center of the house. Stepping the second story back and blending the new hip roof with the existing was critical in integrating the addition into a flowing, unified design.
