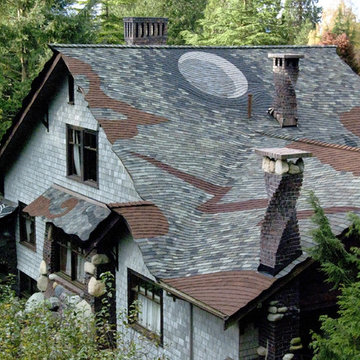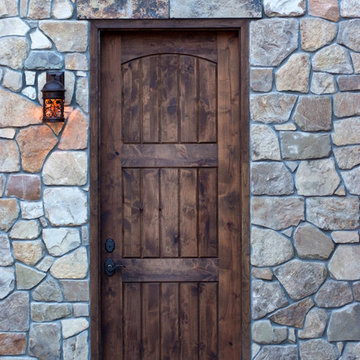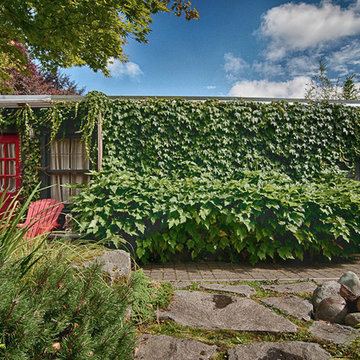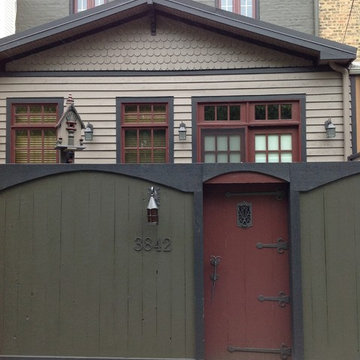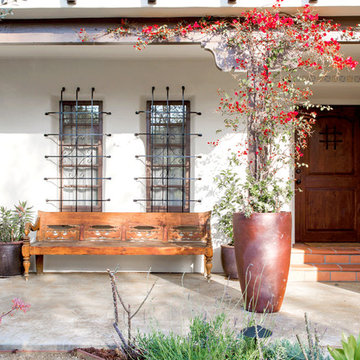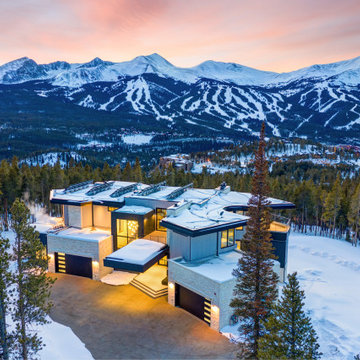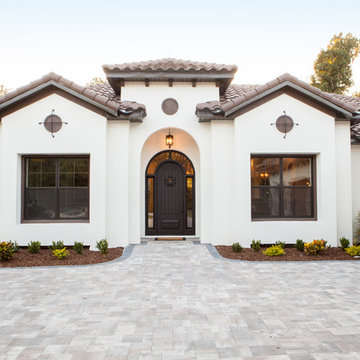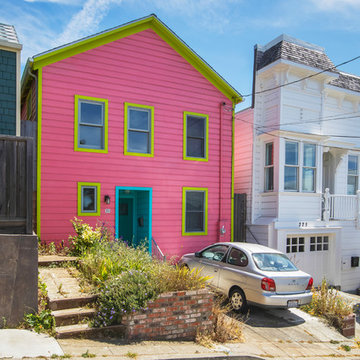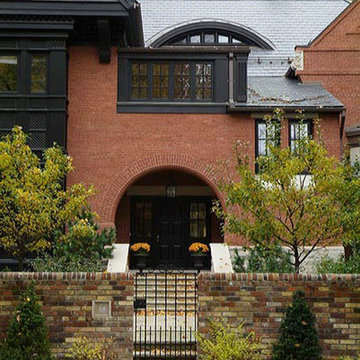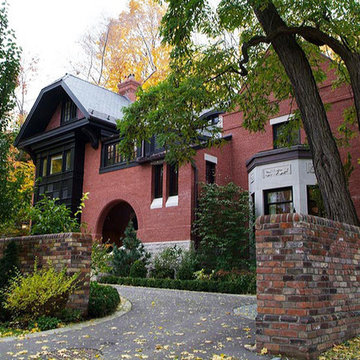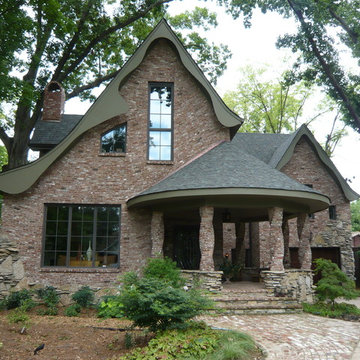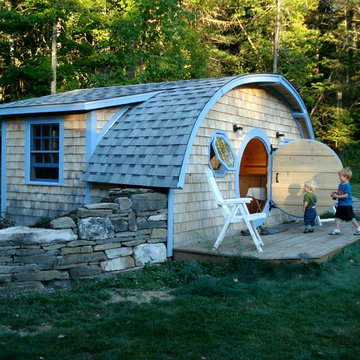13,448 Eclectic Exterior Design Ideas
Sort by:Popular Today
81 - 100 of 13,448 photos
Item 1 of 2

SeARCH and CMA collaborated to create Villa Vals, a holiday retreat dug in to the alpine slopes of Vals in Switzerland, a town of 1,000 made notable by Peter Zumthor’s nearby Therme Vals spa.
For more info visit http://www.search.nl/
Find the right local pro for your project
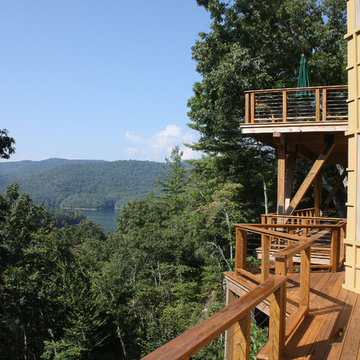
Nestled in the mountains at Lake Nantahala in western North Carolina, this secluded mountain retreat was designed for a couple and their two grown children.
The house is dramatically perched on an extreme grade drop-off with breathtaking mountain and lake views to the south. To maximize these views, the primary living quarters is located on the second floor; entry and guest suites are tucked on the ground floor. A grand entry stair welcomes you with an indigenous clad stone wall in homage to the natural rock face.
The hallmark of the design is the Great Room showcasing high cathedral ceilings and exposed reclaimed wood trusses. Grand views to the south are maximized through the use of oversized picture windows. Views to the north feature an outdoor terrace with fire pit, which gently embraced the rock face of the mountainside.
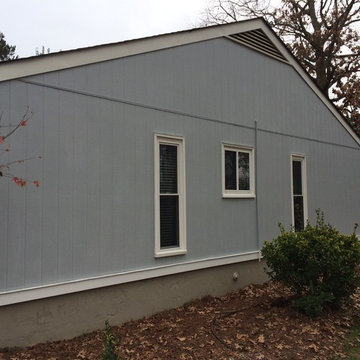
Belk Builders proudly offers James Hardie products and we are the Queen City’s qualified installation company for a full array of James Hardie products. Known for its reliability, this premium siding eliminates any anxiety you may feel about how your siding is performing. That’s why it is the most popular brand of siding in America and found on over 5.5 million homes. With its strength, beauty, durability and full range of regionally based colors, it enhances and protects homes in all kinds of climates
Photos courtesy Belk Builders.
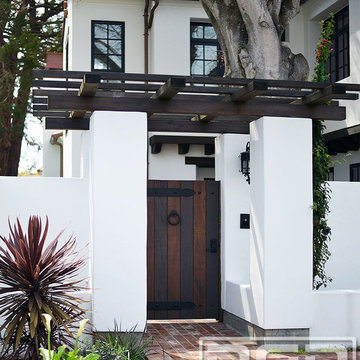
Santa Cruz, CA - This custom architectural garage door and gate project in the Northern California area was designed in a Spanish Colonial style and crafted by hand to capture that charming appeal of old world door craftsmanship found throughout Europe. The custom home was exquisitely built without sparing a single detail that would engulf the Spanish Colonial authentic architectural design. Beautiful, hand-selected terracotta roof tiles and white plastered walls just like in historical homes in Colonial Spain were used for this home construction, not to mention the wooden beam detailing particularly on the bay window above the garage. All these authentic Spanish Colonial architectural elements made this home the perfect backdrop for our custom Spanish Colonial Garage Doors and Gates.
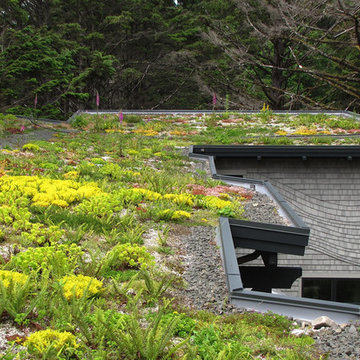
Planted living roof provides runoff abatement and wildlife habitat, while blending with the native foliage.
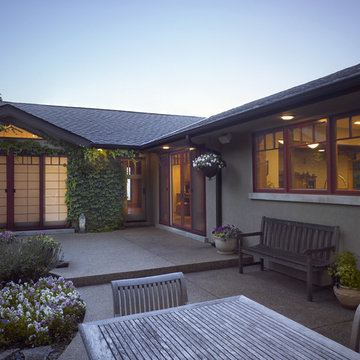
The exterior is simple and straight in form while rich in detail. The "red" window frames are the "lipstick" to the muted stucco's complexion. The "L" shape of the overall plan forms a exterior patio and garden space that can be accessed from the kitchen, great room and master bedroom to ensure a carefree and "bare foot" life style.
This home was featured on the CBS News Sunday Morning annual design program in the summer of 2010. This show included an interview with Sarah Susanka describing how this home incorporated ideas from her best selling book, "The Not So Big House." The CBS News Sunday Morning program featuring this home can be seen at http://tinyurl.com/38lumme
Visit http://tinyurl.com/3hdtrky to see more photos including some before pictures of this home.
Photography by Tony May
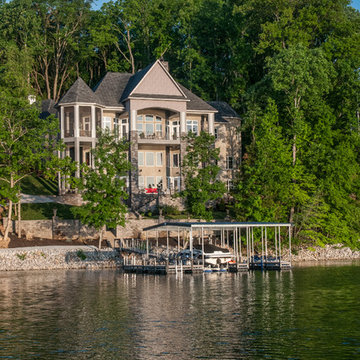
A mixture of stone and brick lends an earthy feel that allows the home to blend with the surrounding lakefront landscape. A series of bay windows on the rear of the home maximizes views from every room.
13,448 Eclectic Exterior Design Ideas
5
