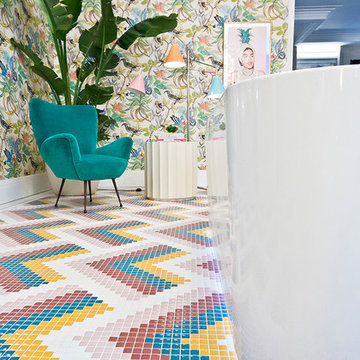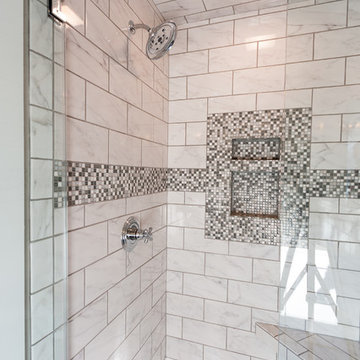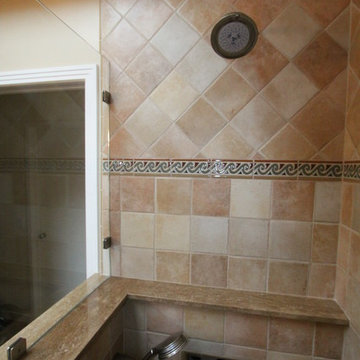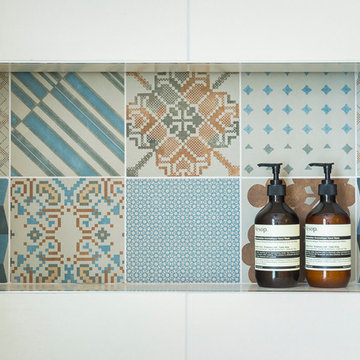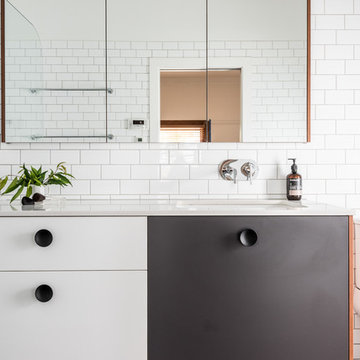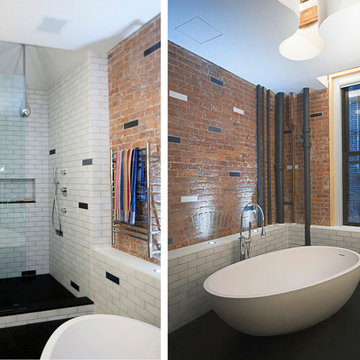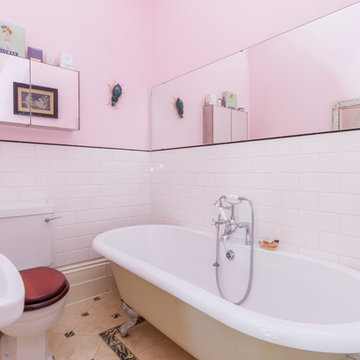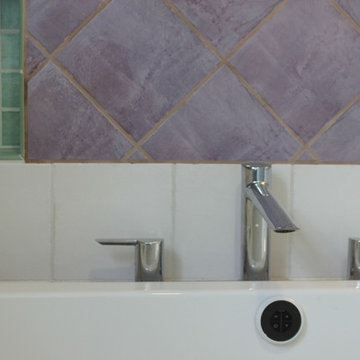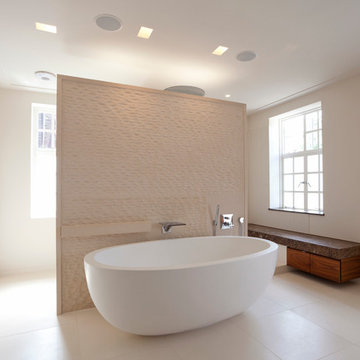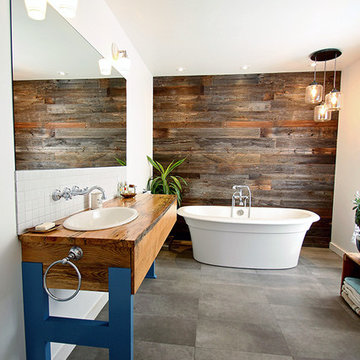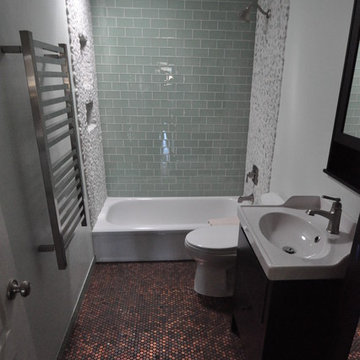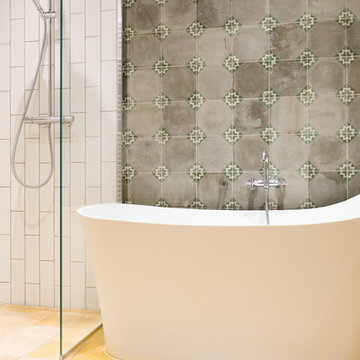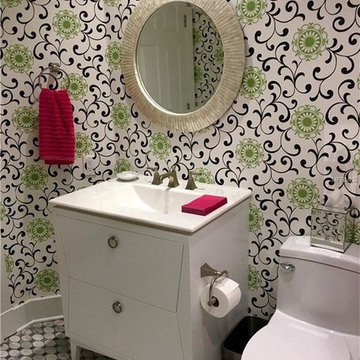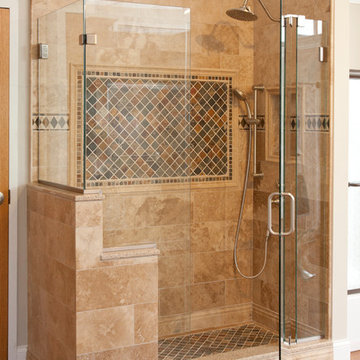291 Eclectic Bath Design Ideas
Sort by:Popular Today
121 - 140 of 291 photos
Item 1 of 3
Find the right local pro for your project
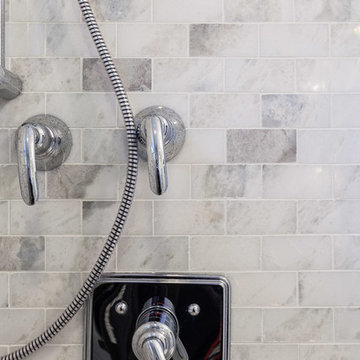
This cute, little ranch was transformed into a beautiful bungalow. Formal family room welcomes you from the front door, which leads into the expansive, open kitchen with seating, and the formal dining and family room off to the back. Four bedrooms top off the second floor with vaulted ceilings in the master. Traditional collides with farmhouse and sleek lines in this whole home remodel.
Elizabeth Steiner Photography
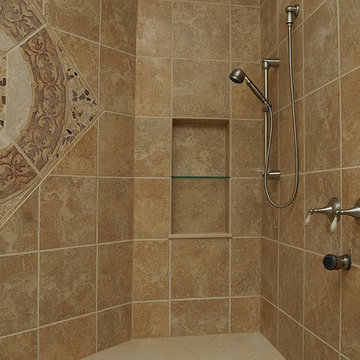
Master Bath Shower w Limestone Tiles
Body Sprays and Secondary Hand Held Shower
Shampoo Niche
Custom Mosaic Wall Feature
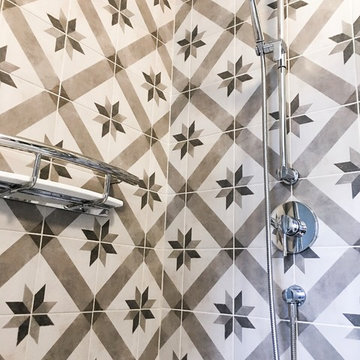
Funky twist on a classic ensuite bathroom .
We are completely in love with the finishes used in this design . The client wanted something trendy but also different and timeless, the designer pushed the boundaries a little bit with that funky shower tile but the end result is truly amazing . Originally the client had a corner acrylic shower and wanted to keep the current layout of the room . She then created a much bigger shower with new fixtures . Top part of the walls where painted really dark , wall panelling painted in a soft white where installed at the bottom to add a classic touch to this eclectic room .
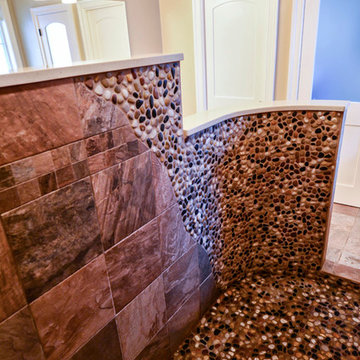
Completed in 2011 this 4 BR, 3 1/2 bath custom home is situated on a very tight urban infill lot in Northern, Virginia. Our clients were relocating to the D.C. area from New England and wanted to retain some of the New England vernacular they were familiar with in their new home. Due to heavy zoning restrictions, stylistic CCR's and a large program of almost 7000 sf, our design response is a modern take on a traditional hipped 4-square.
We intentionally kept the skin and form of the building simple in order to contain cost and allow for a higher level of interior finish. The main level employs our favorite Great Room scheme that merges cooking, eating and entertaining into one seamless space that flows onto an expansive deck overlooking the rear yard. The entry elevation welcomes guests with a traditional front porch and stone path that passes by a small rain garden. The basement accommodates a guest room, media room, exercise area, and full shop while the upper level orients 2 kid's bedrooms, a Jack-n-Jill bath and the master suite toward a territorial view of the rear yard. All of this program is housed beneath a hipped roof that minimizes the scale of the house while presenting a thoughtful appearance toward the street and neighbors.
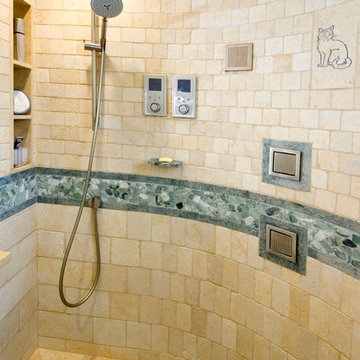
Custom, curved wall standing shower with built in shelves and full tile surround. © Holly Lepere
291 Eclectic Bath Design Ideas
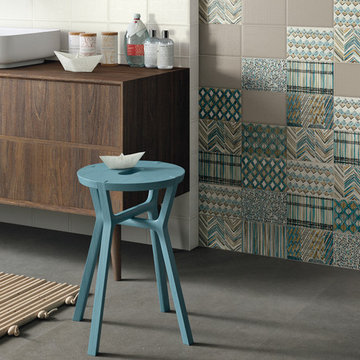
Photo Credit: Imola Ceramiche
Tileshop
480 E. Brokaw Road
San Jose, CA 95112
Other California Locations: Berkeley and Van Nuys (Los Angeles)
7


