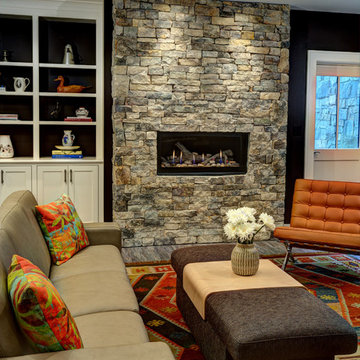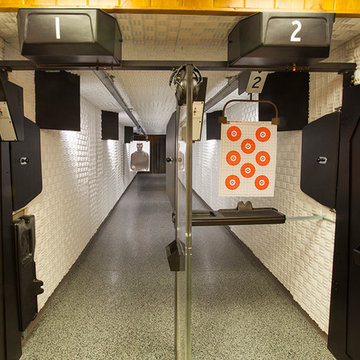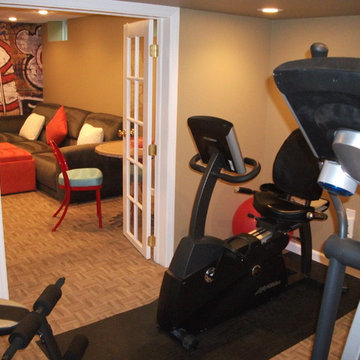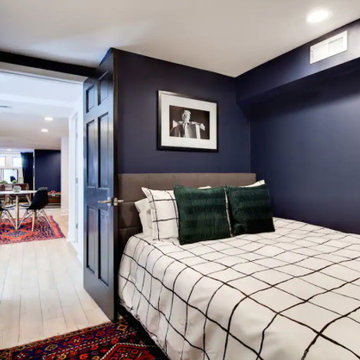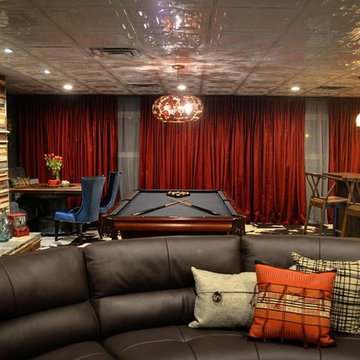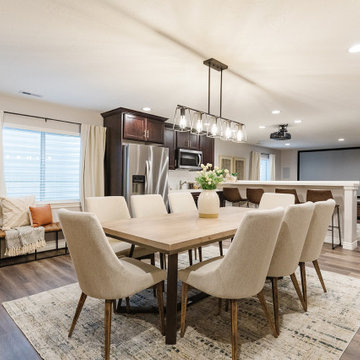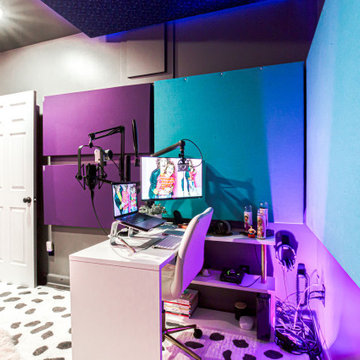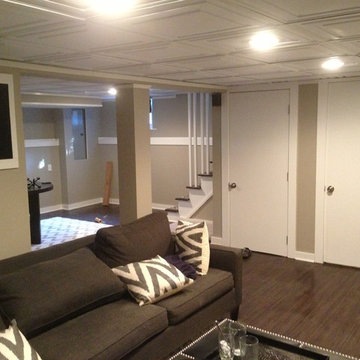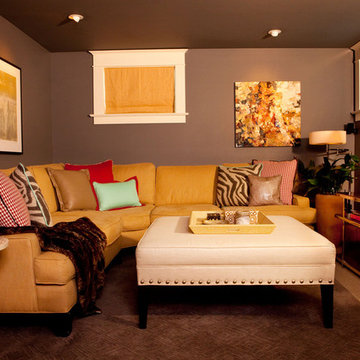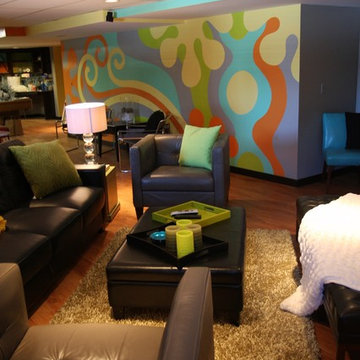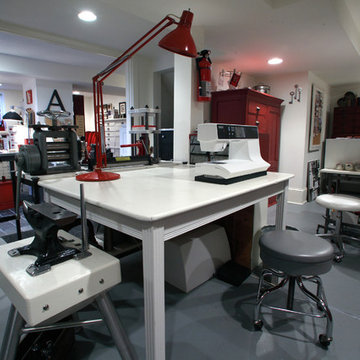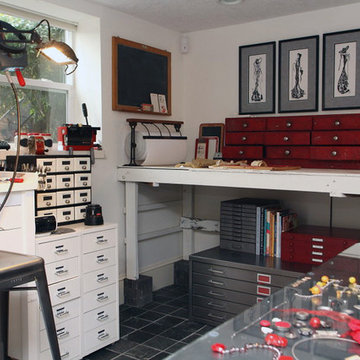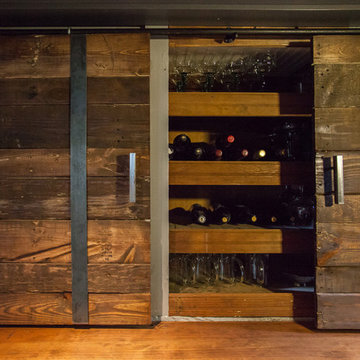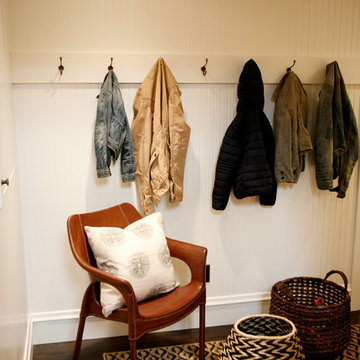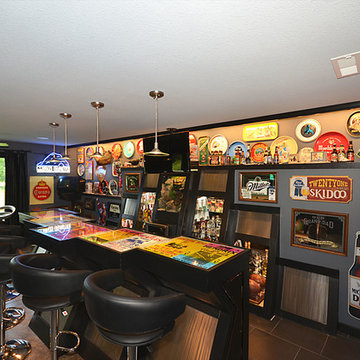2,896 Eclectic Basement Design Ideas
Sort by:Popular Today
241 - 260 of 2,896 photos
Item 1 of 2
Find the right local pro for your project
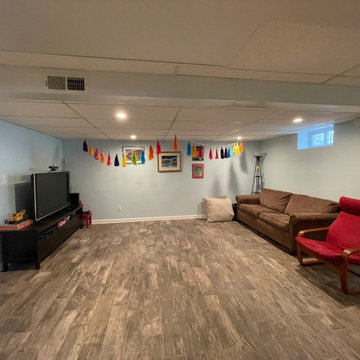
Full Basement Built at Morristown area. Simple finished basement, with children's corner.
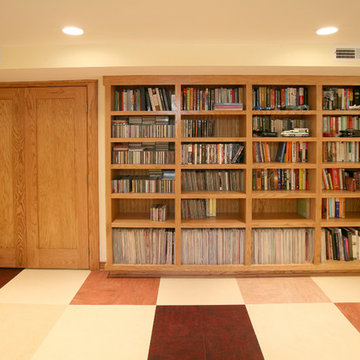
Custom designed cabinetry and bookshelves, energy efficient insulation and hot water radiant heat makes this new basement family room inviting and cozy and increases the living space of the house by over 400 square feet. We added 4 large closets for organization and storage. Lower cabinet stereo storage is pre-wired for future home theater use.
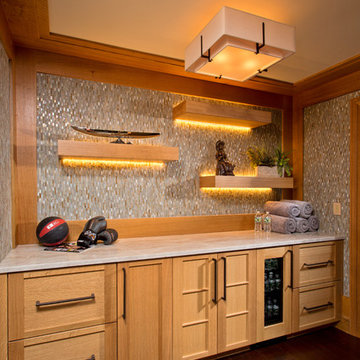
The entrance to the gym reveals custom cabinetry and a beverage cooler. Hanging, illuminated shelves display memorabilia and truly shine with a backdrop of matchstick mosaic tile.
Scott Bergmann Photography
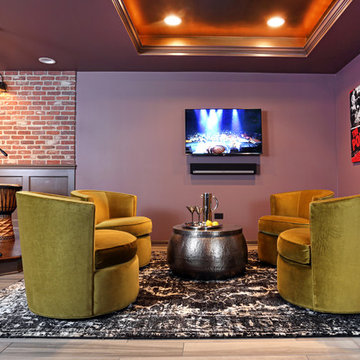
Lounge area with TV sits adjacent to the stage, and swivel chairs work as well for watching the entertainment, as they do for intimate conversations.
Created by Jennifer Runner of Normandy Design Build Remodeling
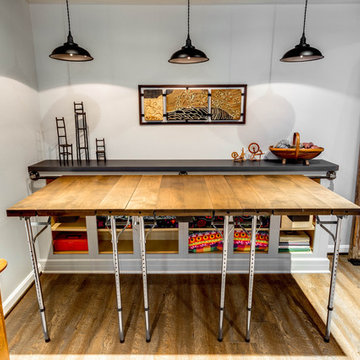
Crysalis National Award Winner 2018- Basement Remodel Under $100K
photos by J. Larry Golfer Photography
2,896 Eclectic Basement Design Ideas
13
