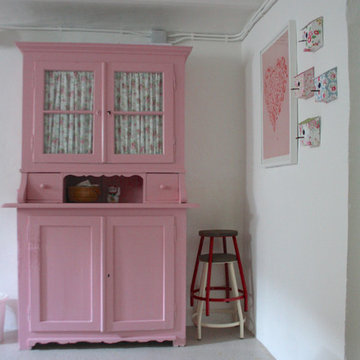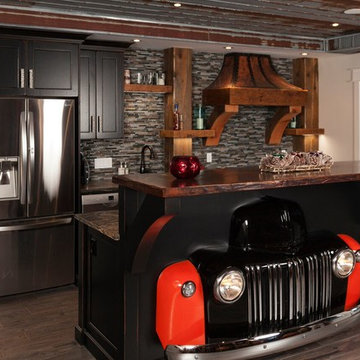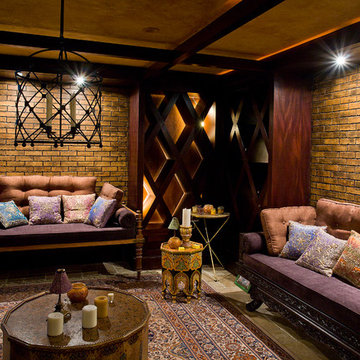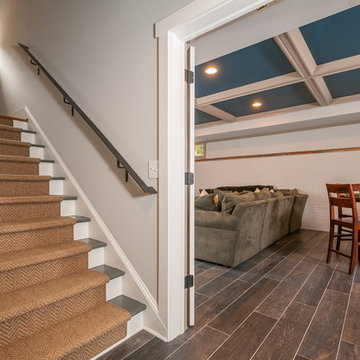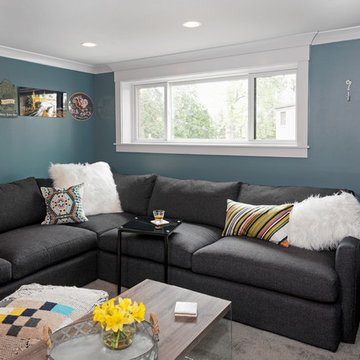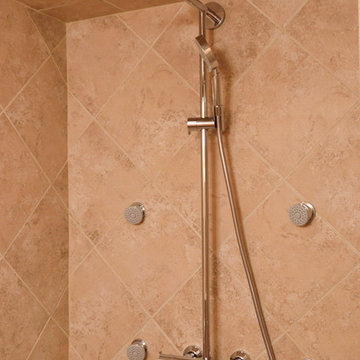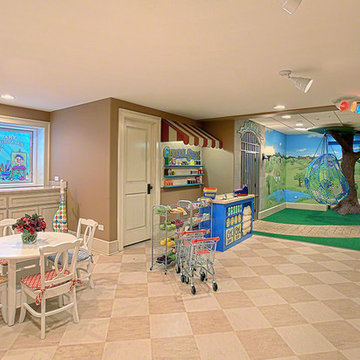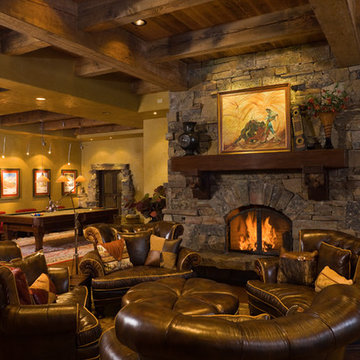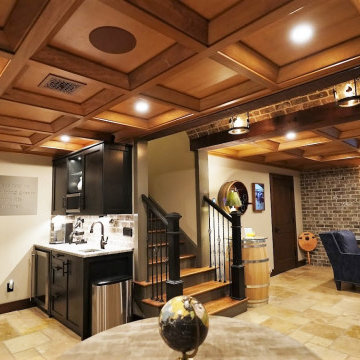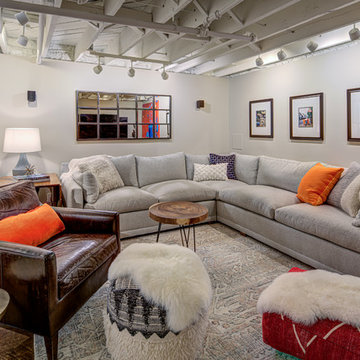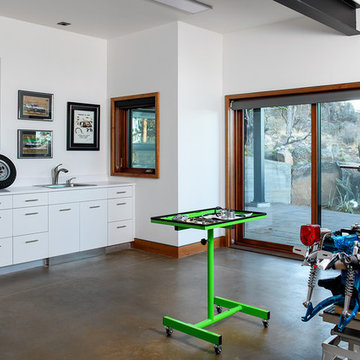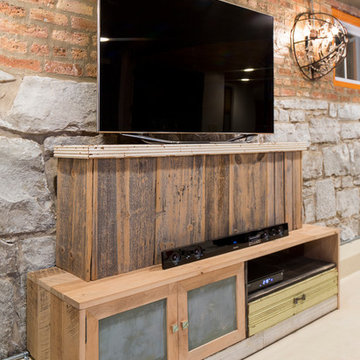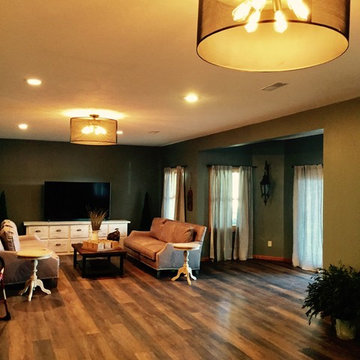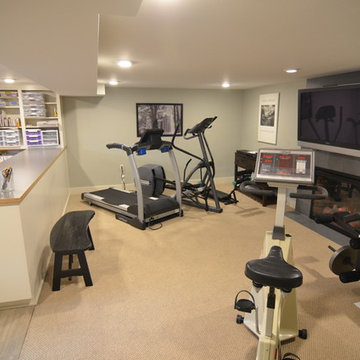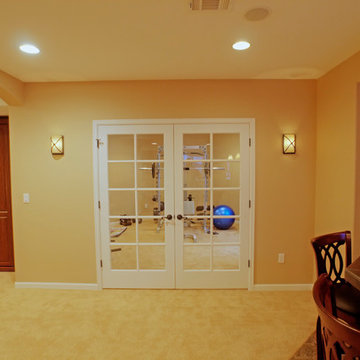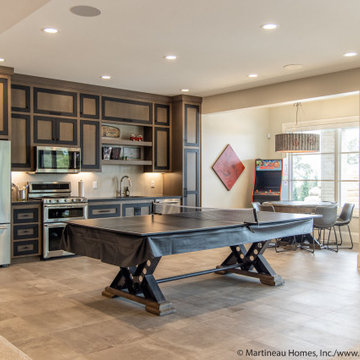2,896 Eclectic Basement Design Ideas
Sort by:Popular Today
181 - 200 of 2,896 photos
Item 1 of 2
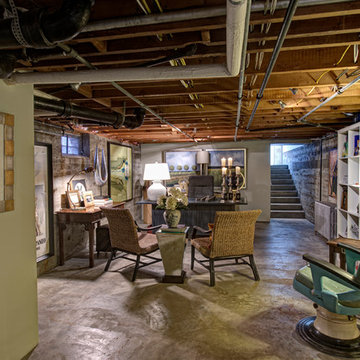
Designed by Nathan Taylor and J. Kent Martin of Obelisk Home -
Photos by Randy Colwell
Find the right local pro for your project
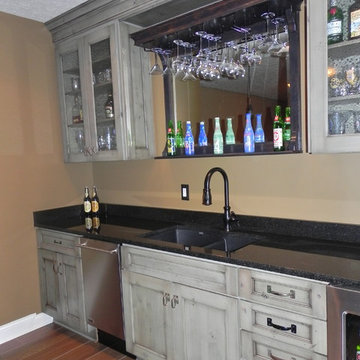
This basement wet bar has a very industrial feel. The distressed cabinetry, exposed light bulbs in the pendants, and the mix & matched hardware create a very fun and inviting atmosphere.
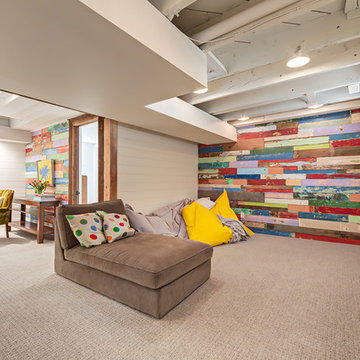
This basement family room features two walls of reclaimed barn board colorfully painted by children decades before. The boards were left in their original condition and installed horizontally on two walls in the family room, creating a fun and bright conversation piece.
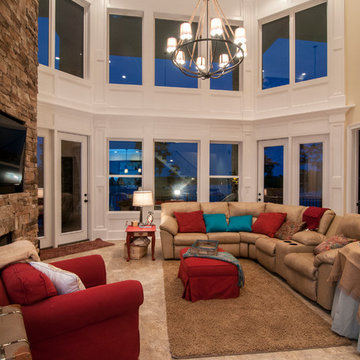
This Mountain home design was re-envisioned for a lakefront location. A series of bay windows on the rear of the home maximizes views from every room. Elegant living spaces continue on the lower level, where a sizable rec room enjoys abundant windows, a fireplace, wet bar, and wine cellar tucked away by the stairs. Three large bedrooms, two with patio access, and three full bathrooms provide space for guests or family.
2,896 Eclectic Basement Design Ideas
10
