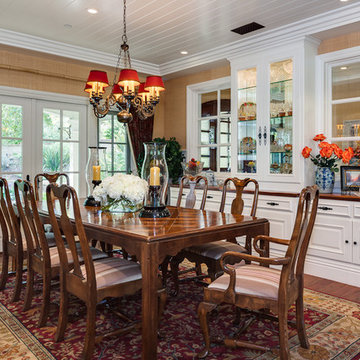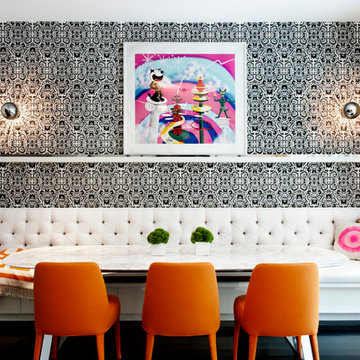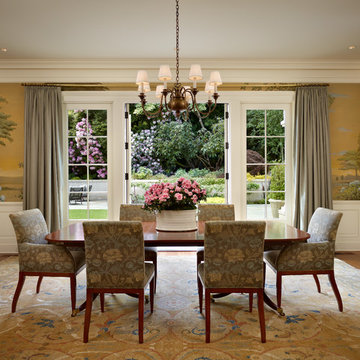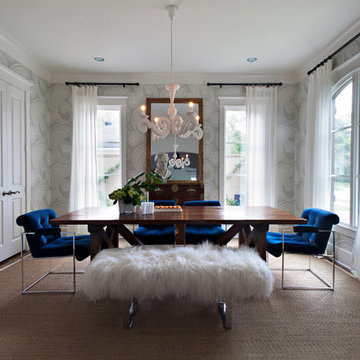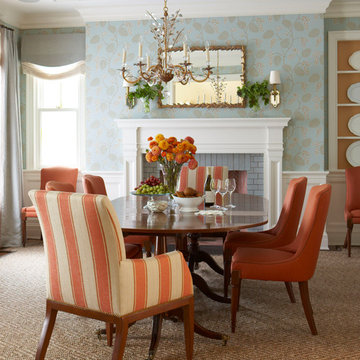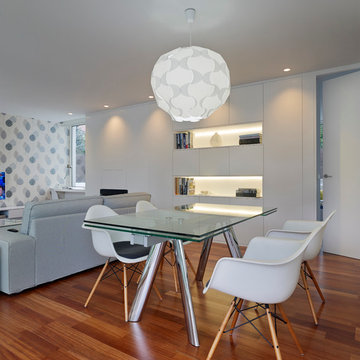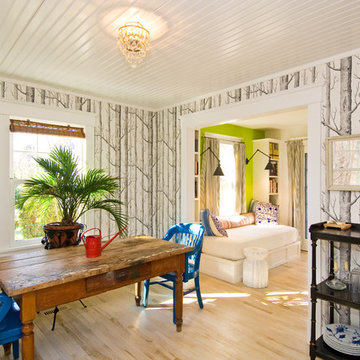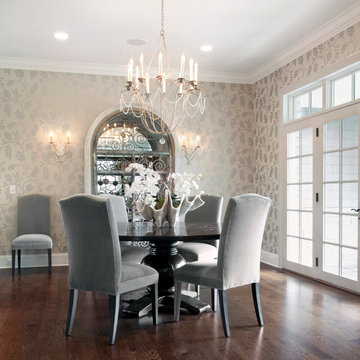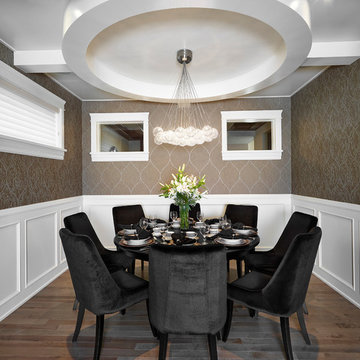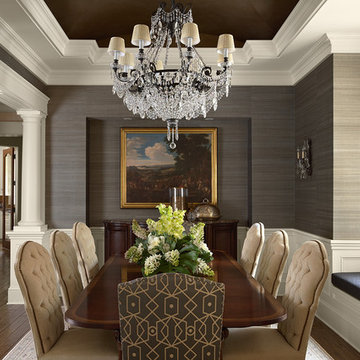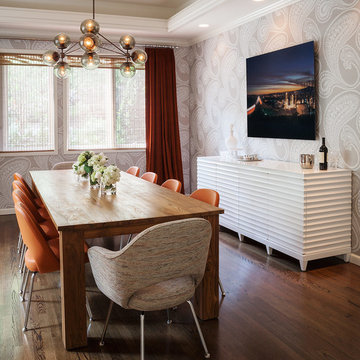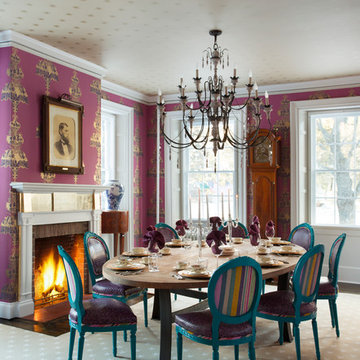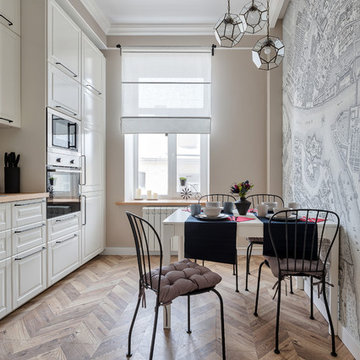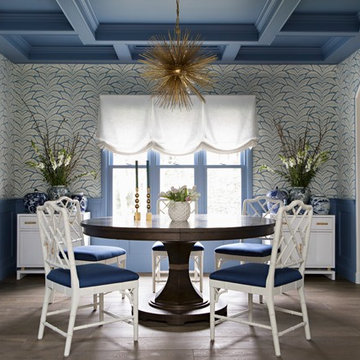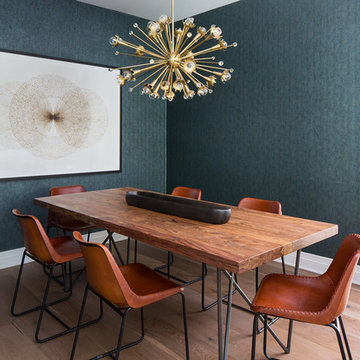581 Dining Room Design Ideas
Sort by:Popular Today
101 - 120 of 581 photos
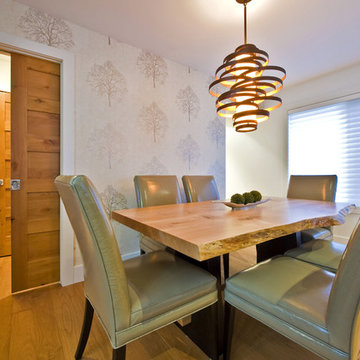
This renovation project launched with an immediate bond between designer and client and the shared commitment to create a unique, modern weekend home in the Rocky Mountains. The focus was on the main floor living area. We modernized the existing oak kitchen and gave new life to the corner river rock fireplace by featuring ledgestone running into the ceiling with a custom timber mantel and shelving. The kitchen’s center work island was rotated to create better work and entertaining space and to change the outlook from neigbour’s property to the beautiful mountain views. An addition to the back entrance features updated chrome lighting and plumbing fixtures; the floor was transformed to a warm, buttery maple. The interior doors were changed to a five panel shaker with a contemporary satin nickel knob. Trim and baseboards were painted to match the walls creating a feeling of height and allowing the doors to feature. The ensuite became an oasis of white and grey marble with a sleek toilet and custom shower. Once the renovation was complete, a furniture and accessory package was designed with the clients’ weekend lifestyle in mind.
Find the right local pro for your project
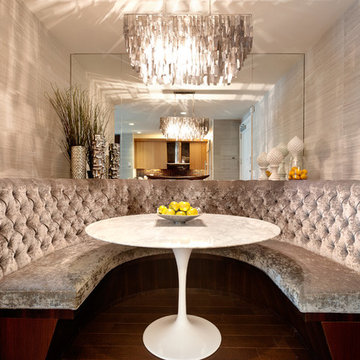
Eco-friendly model apartment for The Visionaire (the greenest residential condominium in the United States and the only LEED Platinum condominium on the east coast).
Project Description: Model Apartment Design, The Visionaire
Firm: Interior Marketing Group, Inc. (www.imgnyc.com)
Lead Designer: Lo Chen
Photographer: Rich Caplan (www.richcaplan.com)

This unique city-home is designed with a center entry, flanked by formal living and dining rooms on either side. An expansive gourmet kitchen / great room spans the rear of the main floor, opening onto a terraced outdoor space comprised of more than 700SF.
The home also boasts an open, four-story staircase flooded with natural, southern light, as well as a lower level family room, four bedrooms (including two en-suite) on the second floor, and an additional two bedrooms and study on the third floor. A spacious, 500SF roof deck is accessible from the top of the staircase, providing additional outdoor space for play and entertainment.
Due to the location and shape of the site, there is a 2-car, heated garage under the house, providing direct entry from the garage into the lower level mudroom. Two additional off-street parking spots are also provided in the covered driveway leading to the garage.
Designed with family living in mind, the home has also been designed for entertaining and to embrace life's creature comforts. Pre-wired with HD Video, Audio and comprehensive low-voltage services, the home is able to accommodate and distribute any low voltage services requested by the homeowner.
This home was pre-sold during construction.
Steve Hall, Hedrich Blessing
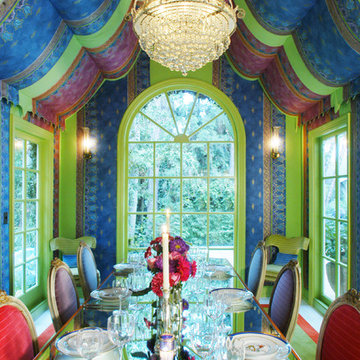
In the dining room, we started with the traditional, clean lines of a set of Italian 18th-century Neo-classical chairs, each upholstered in hot pink, electric blue, vibrant purple or green velvet. Because the space was very long, thin and not conducive to art pieces, high drama is delivered in the tented ceiling and upholstered walls with hand-painted fabrics. Again, to pair the old with the new and add a bit of magic to the space, a Timothy Corrigan custom-designed mirrored table and 1930s chandelier finish off the room.
Photo by Michael McCreary
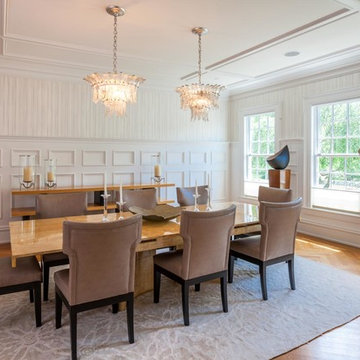
This is a Classic Greenwich Home, stone & clapboard with exquisite detailing throughout. The brick chimneys stand out as a distinguishing feature on the exterior. Aseries of formal rooms is complemented by a two-story great room and great kitchen. The knotty pine library stand in contrast to the crisp white walls throughout. Abundant sunlight pours through many oversize windows and French doors.
581 Dining Room Design Ideas
6
