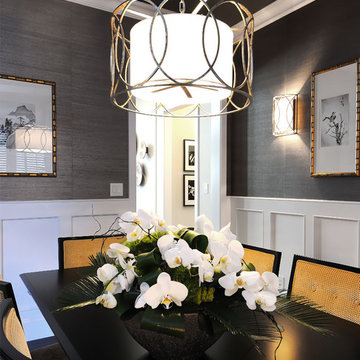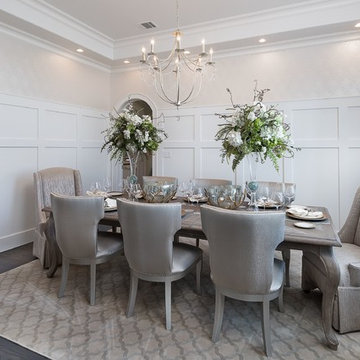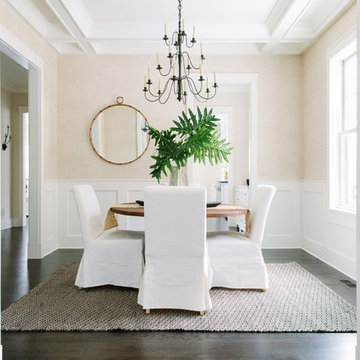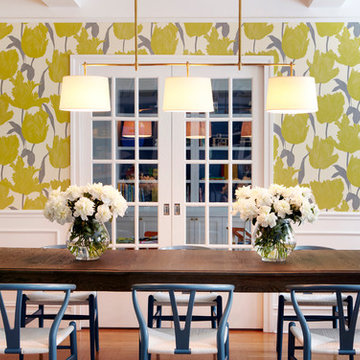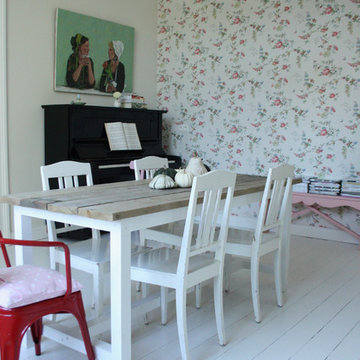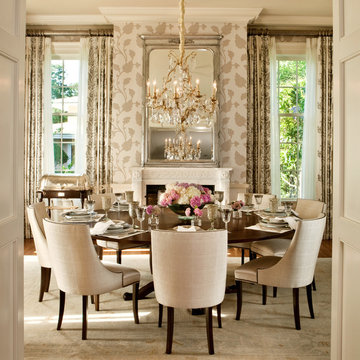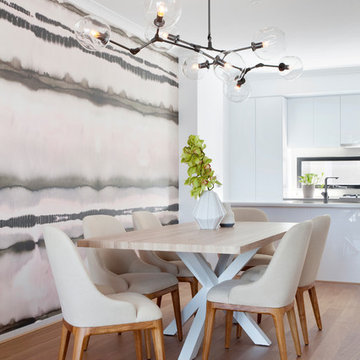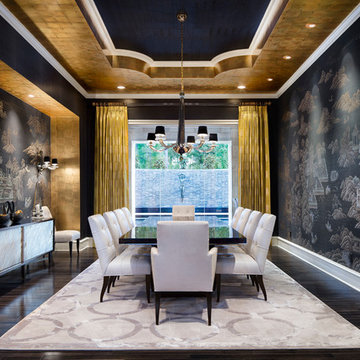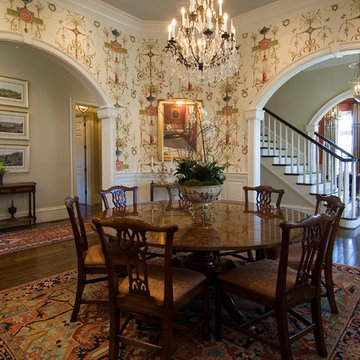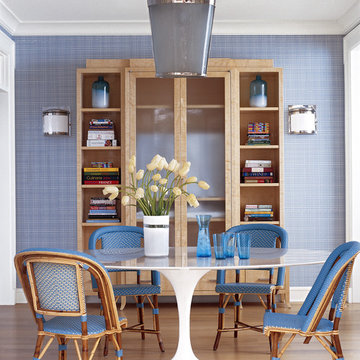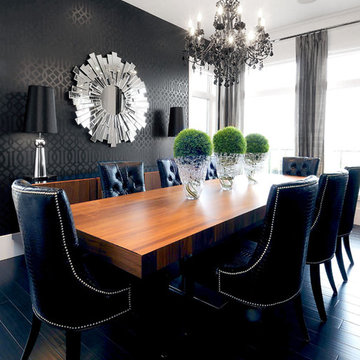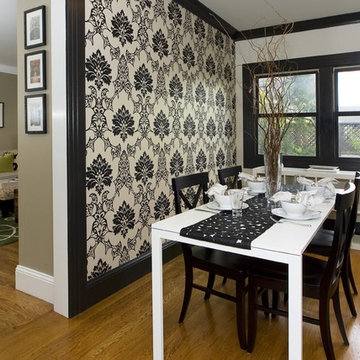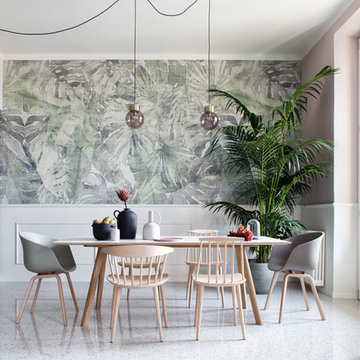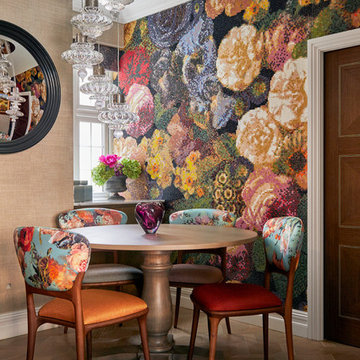581 Dining Room Design Ideas
Sort by:Popular Today
61 - 80 of 581 photos
Find the right local pro for your project

This unique city-home is designed with a center entry, flanked by formal living and dining rooms on either side. An expansive gourmet kitchen / great room spans the rear of the main floor, opening onto a terraced outdoor space comprised of more than 700SF.
The home also boasts an open, four-story staircase flooded with natural, southern light, as well as a lower level family room, four bedrooms (including two en-suite) on the second floor, and an additional two bedrooms and study on the third floor. A spacious, 500SF roof deck is accessible from the top of the staircase, providing additional outdoor space for play and entertainment.
Due to the location and shape of the site, there is a 2-car, heated garage under the house, providing direct entry from the garage into the lower level mudroom. Two additional off-street parking spots are also provided in the covered driveway leading to the garage.
Designed with family living in mind, the home has also been designed for entertaining and to embrace life's creature comforts. Pre-wired with HD Video, Audio and comprehensive low-voltage services, the home is able to accommodate and distribute any low voltage services requested by the homeowner.
This home was pre-sold during construction.
Steve Hall, Hedrich Blessing
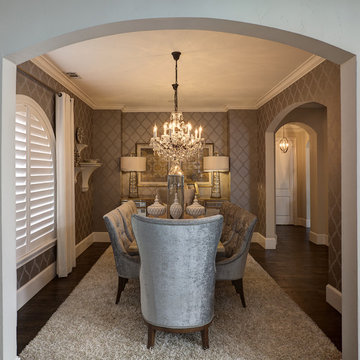
This Contemporary Dining Room has Arched Doorways that open up to existing rooms. The walls are covered with Patterned Wallpaper and trimmed our with Crown Molding. The beautiful 19th Century Rococco Crystal Chandelier and Beige Shag Area Rug are just a few of the items in this room that add to its warmth.
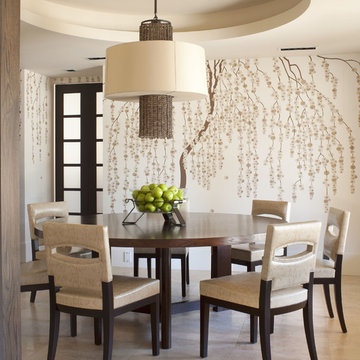
Photography by Emily Minton Redfield
EMR Photography
www.emrphotography.com
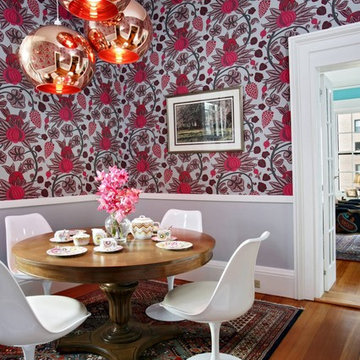
Tom Dixon copper lamps and bold patterned wallpaper provide a strong statement in this small dining room. A mix of modern chairs with an antique dining table
Boston Virtual Imaging
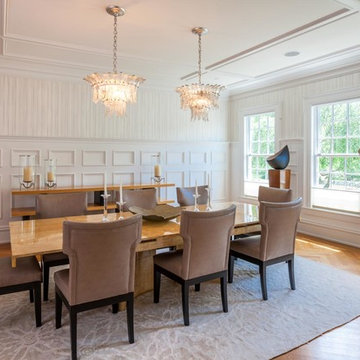
This is a Classic Greenwich Home, stone & clapboard with exquisite detailing throughout. The brick chimneys stand out as a distinguishing feature on the exterior. Aseries of formal rooms is complemented by a two-story great room and great kitchen. The knotty pine library stand in contrast to the crisp white walls throughout. Abundant sunlight pours through many oversize windows and French doors.
581 Dining Room Design Ideas

This in-fill custom home in the heart of Chaplin Crescent Estates belonged to a young couple whose family was growing. They enlisted the help of Lumar Interiors to help make their family room more functional and comfortable. We designed a custom sized table to fit by the window. New upholstered furniture was designed to fit the small space and allow maximum seating.
Project by Richmond Hill interior design firm Lumar Interiors. Also serving Aurora, Newmarket, King City, Markham, Thornhill, Vaughan, York Region, and the Greater Toronto Area.
For more about Lumar Interiors, click here: https://www.lumarinteriors.com/
To learn more about this project, click here: https://www.lumarinteriors.com/portfolio/chaplin-crescent-estates-toronto/
4
