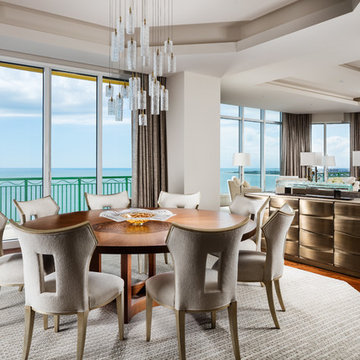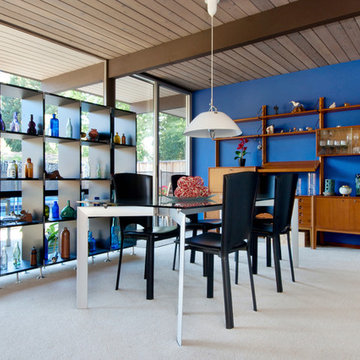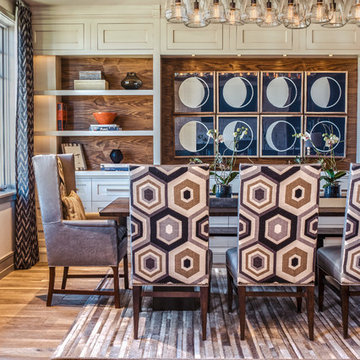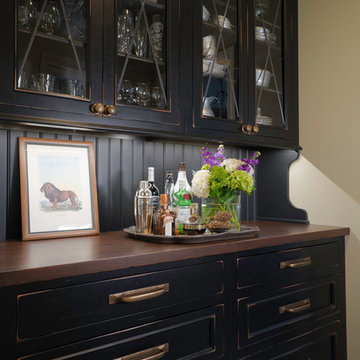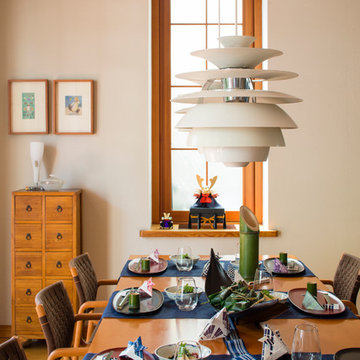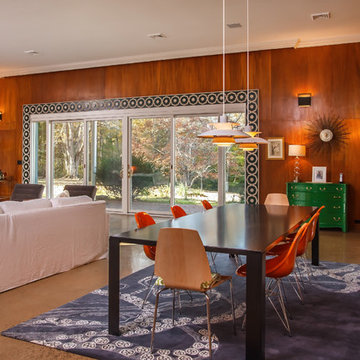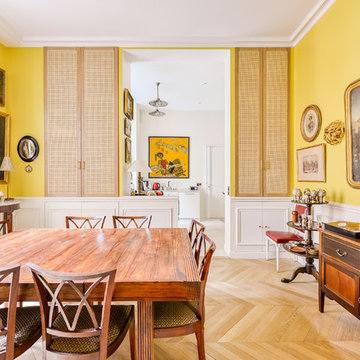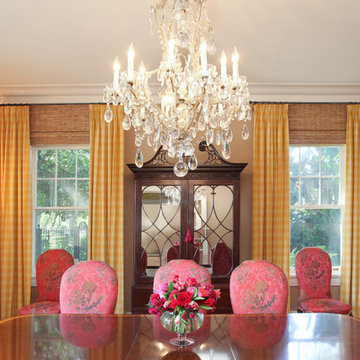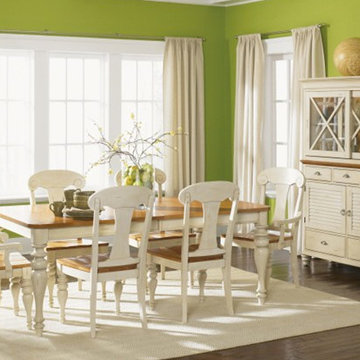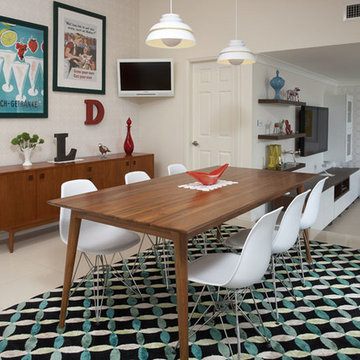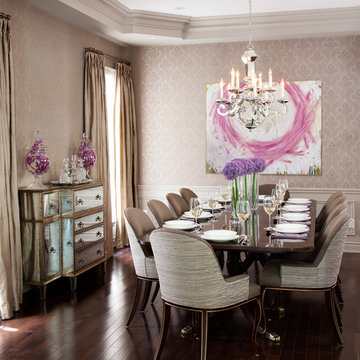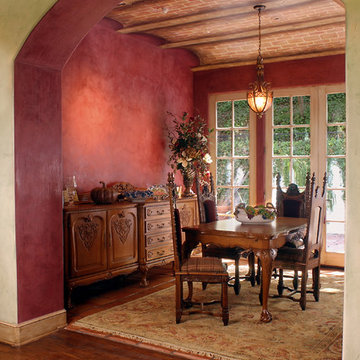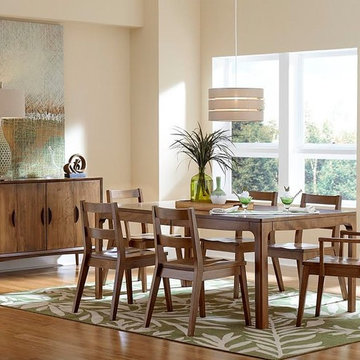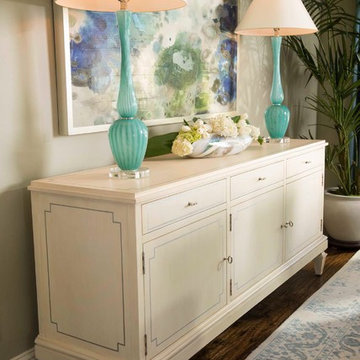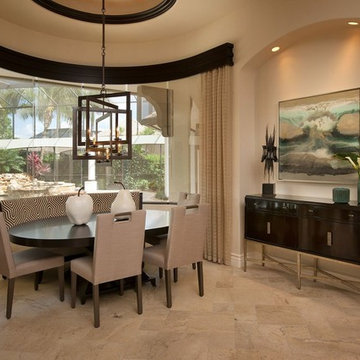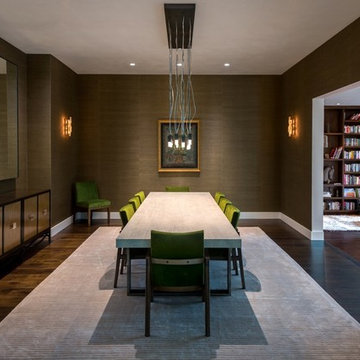Dining Room Cabinet Designs & Ideas
Sort by:Popular Today
661 - 680 of 14,469 photos
Find the right local pro for your project
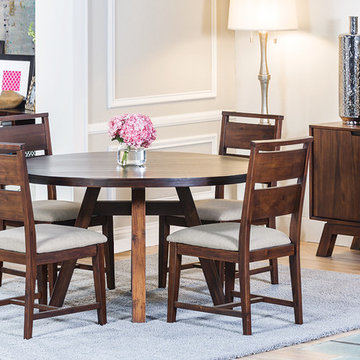
It can be comforting to finish your day the same way you started it, especially when that means gathering around the table to catch up with loved ones over a nice meal. Featuring solid wood construction and a welcoming walnut finish, the Blake dining collection creates a warm, intimate environment, perfect for sharing your new beginnings and happy endings together.
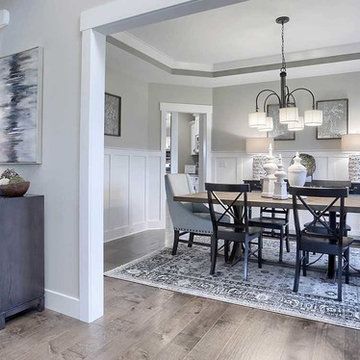
This 2-story home with inviting front porch includes a 3-car garage and mudroom entry complete with convenient built-in lockers. Stylish hardwood flooring in the foyer extends to the dining room, kitchen, and breakfast area. To the front of the home a formal living room is adjacent to the dining room with elegant tray ceiling and craftsman style wainscoting and chair rail. A butler’s pantry off of the dining area leads to the kitchen and breakfast area. The well-appointed kitchen features quartz countertops with tile backsplash, stainless steel appliances, attractive cabinetry and a spacious pantry. The sunny breakfast area provides access to the deck and back yard via sliding glass doors. The great room is open to the breakfast area and kitchen and includes a gas fireplace featuring stone surround and shiplap detail. Also on the 1st floor is a study with coffered ceiling. The 2nd floor boasts a spacious raised rec room and a convenient laundry room in addition to 4 bedrooms and 3 full baths. The owner’s suite with tray ceiling in the bedroom, includes a private bathroom with tray ceiling, quartz vanity tops, a freestanding tub, and a 5’ tile shower.
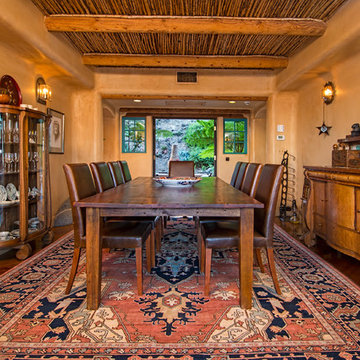
This client wanted to experience Santa Fe in Sierra Madre. Challenges were the steep hillside lot, great views, fire concerns and narrow car access. We created a rustic home with a low profile, lush surroundings and an air of quiet tranquility.
This rustic southwestern house uses reclaimed vegas and logs for the structural system and asphalt emulsion mud adobe walls for the finish. The house is like an adobe village separated into four structures connected by verandas, courtyards and log bridges.
Crisp-Pix Photography - Chris Considine
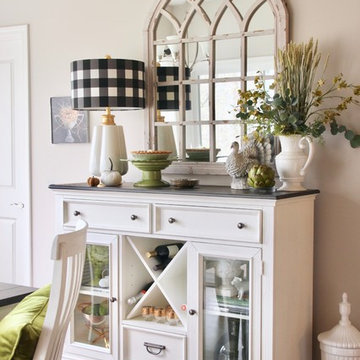
Amie Freling at www.memehillstudio.com
Buffet: Shelby Buffet
Dining Room Cabinet Designs & Ideas
34
