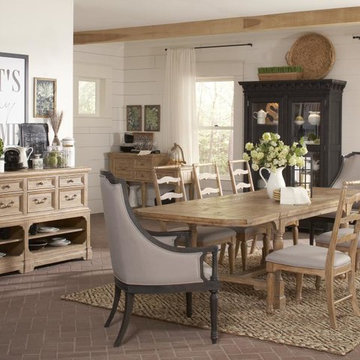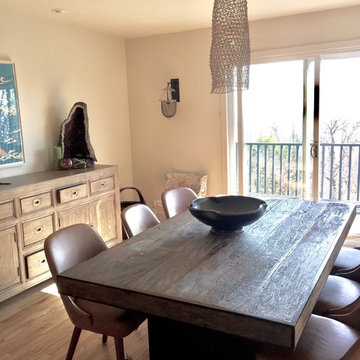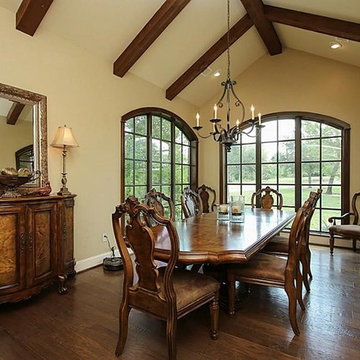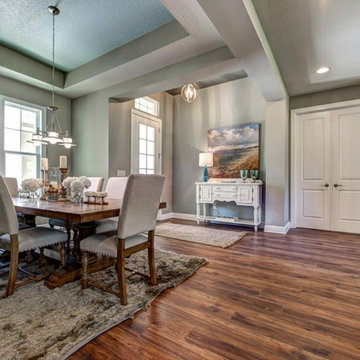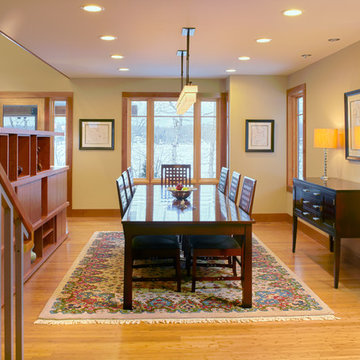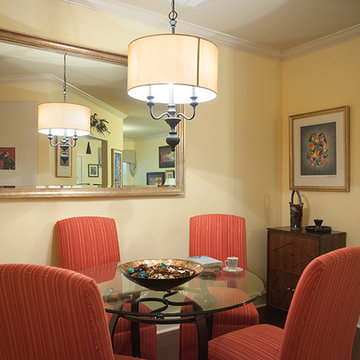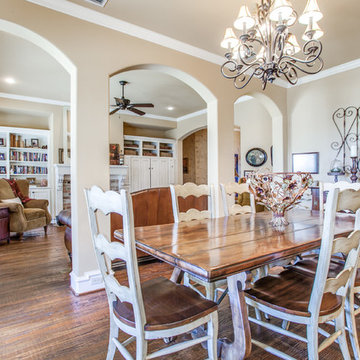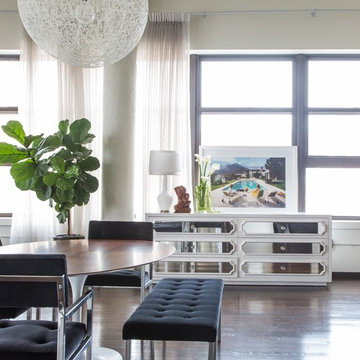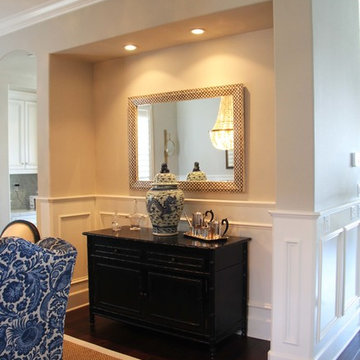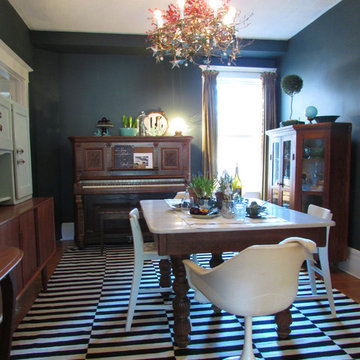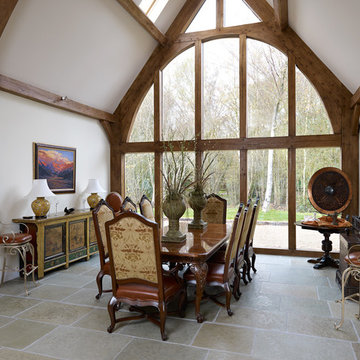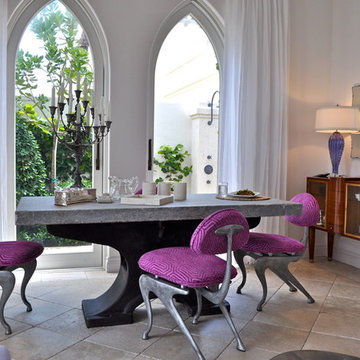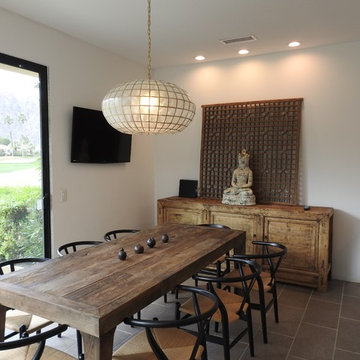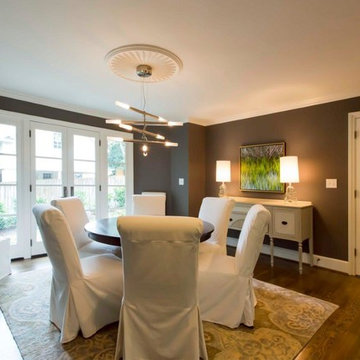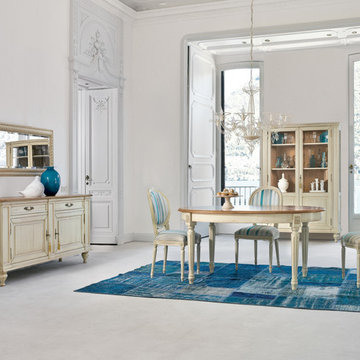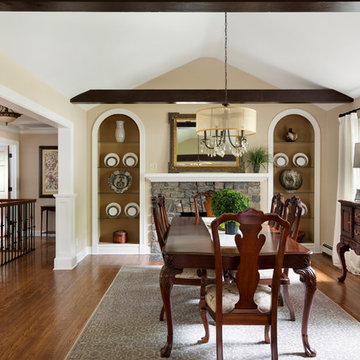Dining Room Cabinet Designs & Ideas
Sort by:Popular Today
2741 - 2760 of 14,469 photos
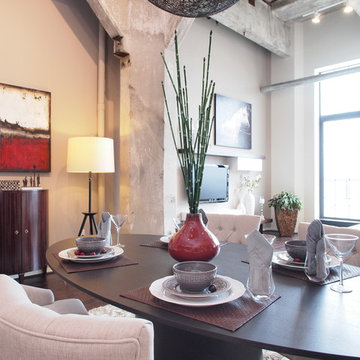
A beautiful Silo Point home gracefully blends transitional furnishings with contemporary built-ins and light fixtures in an industrial setting, making it the perfect abode for a seasoned homeowner who is ready to downsize from a large single-family home.
Find the right local pro for your project
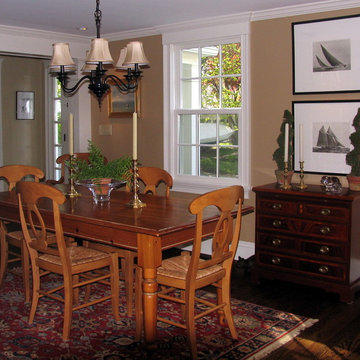
The dining room was relocated on the front of the house because it's not used very much and additional room was needed to expand the family room. The room is traditional by all accounts but the detailing is spare and clean.
Michael McCloskey
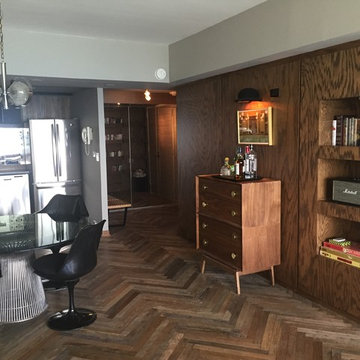
DM Designs - Chicago
Design Objective: Convert a studio on the 87th floor of the John Hancock Building into a sophisticated, playful, elegant Mad Men-esque Mens Club / Pied a Terre. This was a complete gut renovation.
Our inspiration was the vintage orange tweed sofa the client had purchased for the space. We wanted classy, not kitschy, so designing the "bones" of the condo in timeless and elegant materials was essential. To ground the space and make a dramatic first impression, we selected reclaimed hardwood flooring from a 1800 French Chateau and laid it on the timeless and classic herringbone pattern. From there, we added seagrass wallpaper, custom wood paneled walls, vintage gun and decorative mirrors from the 1970's for the kitchen backsplash and added classic furnishings such as the Platner dining table and black tulip chairs. The coolest feature by far was the custom bookshelf/hidden door we designed to create a library foyer that masked the entry to the bathroom. Inside the bathroom, we converted a vintage, mid century modern bar cabinet into a vanity complete with a honey onyx countertop that lights up from within when you enter the space. Completing the space overall is a framed, original Men's Club Charter that greets you upon entry and that belonged to the client's father.
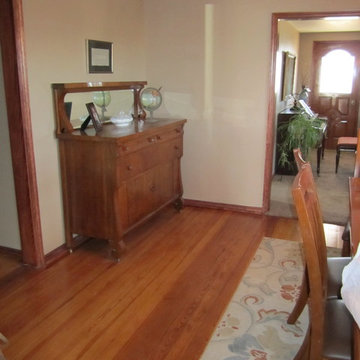
The other side of the dining room. The opening on the left leads to the short hallway and to the guest bath.
Dining Room Cabinet Designs & Ideas
138
