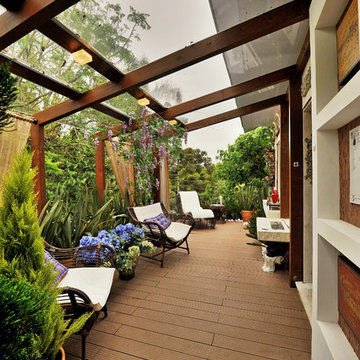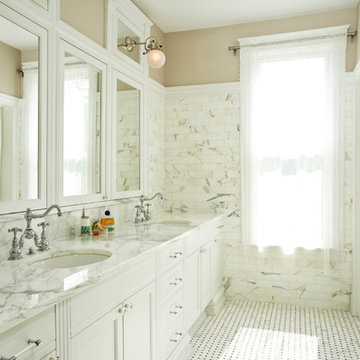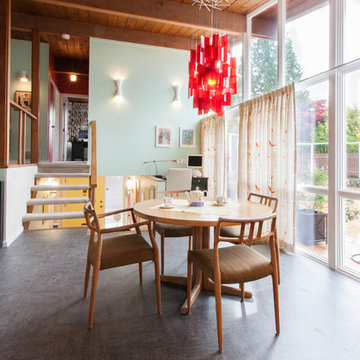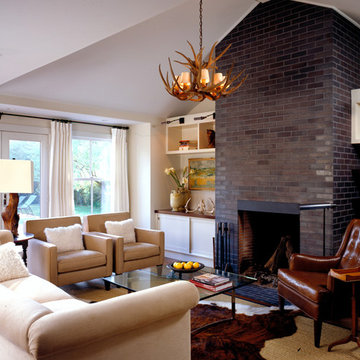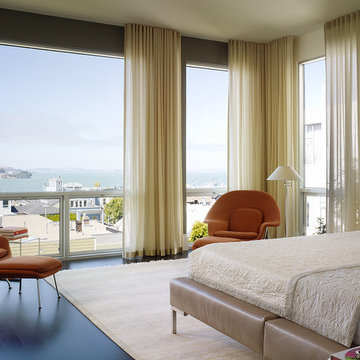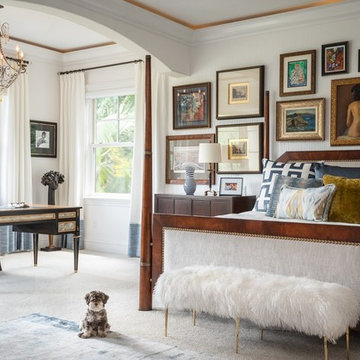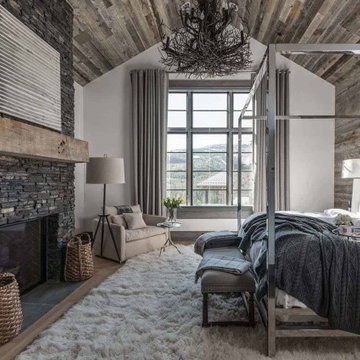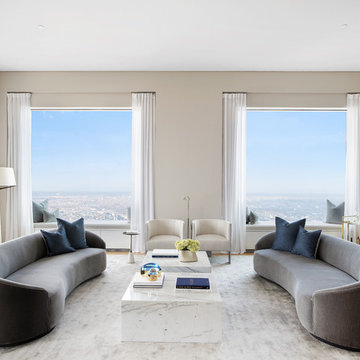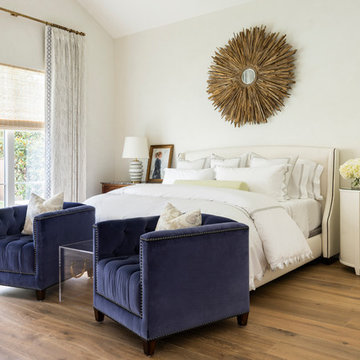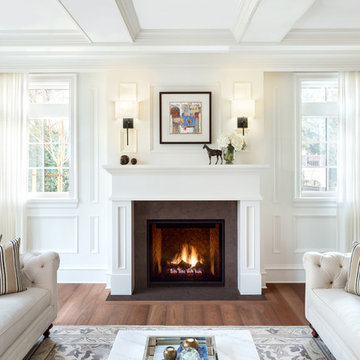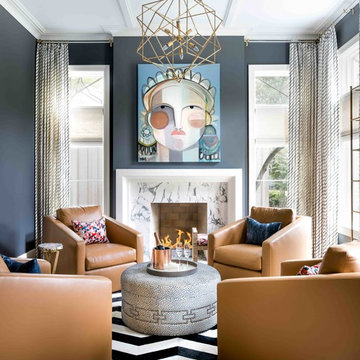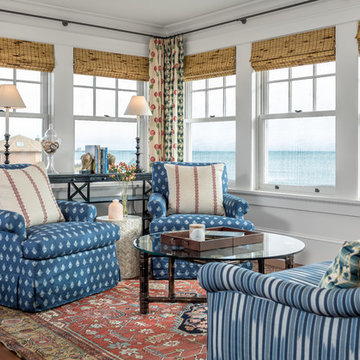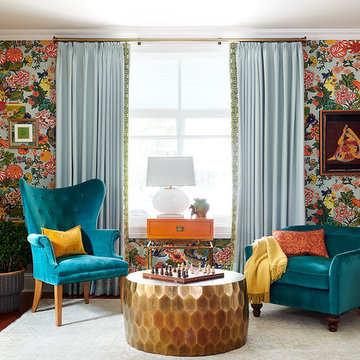Curtain Designs & Ideas
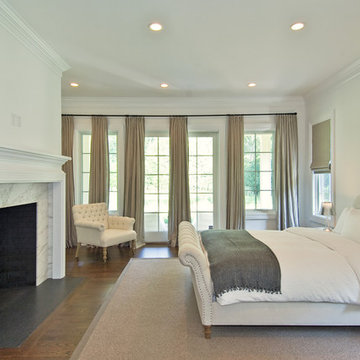
Wainscott South New Construction. Builder: Michael Frank Building Co. Designer: EB Designs
SOLD $5M
Poised on 1.25 acres from which the ocean a mile away is often heard and its breezes most definitely felt, this nearly completed 8,000 +/- sq ft residence offers masterful construction, consummate detail and impressive symmetry on three levels of living space. The journey begins as a double height paneled entry welcomes you into a sun drenched environment over richly stained oak floors. Spread out before you is the great room with coffered 10 ft ceilings and fireplace. Turn left past powder room, into the handsome formal dining room with coffered ceiling and chunky moldings. The heart and soul of your days will happen in the expansive kitchen, professionally equipped and bolstered by a butlers pantry leading to the dining room. The kitchen flows seamlessly into the family room with wainscotted 20' ceilings, paneling and room for a flatscreen TV over the fireplace. French doors open from here to the screened outdoor living room with fireplace. An expansive master with fireplace, his/her closets, steam shower and jacuzzi completes the first level. Upstairs, a second fireplaced master with private terrace and similar amenities reigns over 3 additional ensuite bedrooms. The finished basement offers recreational and media rooms, full bath and two staff lounges with deep window wells The 1.3acre property includes copious lawn and colorful landscaping that frame the Gunite pool and expansive slate patios. A convenient pool bath with access from both inside and outside the house is adjacent to the two car garage. Walk to the stores in Wainscott, bike to ocean at Beach Lane or shop in the nearby villages. Easily the best priced new construction with the most to offer south of the highway today.
Find the right local pro for your project
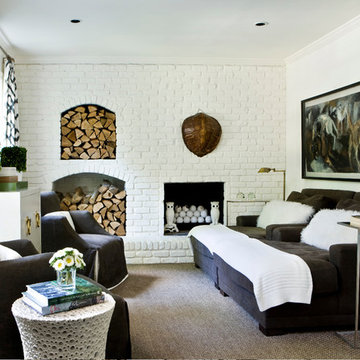
Photo by Erica George Dines
Interior design by Melanie Turner
http://melanieturnerinteriors.com/
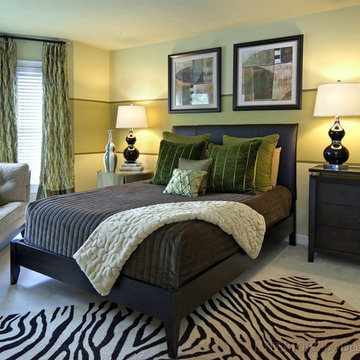
The interior design components that make this bedroom work so well: custom window treatments, creative wall treatment, and the right bedding combined with a stylish area rug.
I've been asked several times about the paint colors in this room...
I always advise people that they should not start with the paint colors when decorating a room, because it's much more difficult to match other decorating elements to paint colors such as fabrics, artwork and area rugs. Where as paint colors can be matched to anything. The paint colors can also look different in a room depending on lighting, both natural and electric. Photos can be great starting points for deciding the color scheme that appeals to you, however, photographs typically don't depict the actual paint colors. Consequently, it is dangerous to say you want the exact paint colors that you see in a photo. What else are you putting in the room that has green in it? Artwork, area rugs and fabrics are great starting points for matching up paint colors, and you definitely want to have a design plan before you start painting color.
Here's blog post I wrote on how to ease the process of choosing paint colors...
http://devinedecoratingresults.com/2011/03/01/how-to-ease-the-process-of-choosing-paint-colors/
Here's a link to a blog post I wrote on design plans - which you want to have before you start painting...
http://devinedecoratingresults.com/2010/01/16/choosing-your-decorating-style/
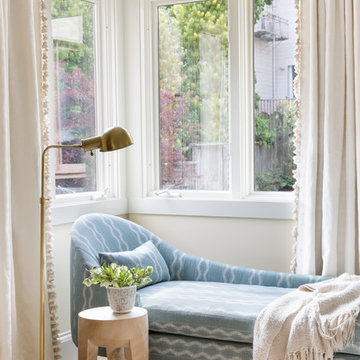
Well-traveled. Relaxed. Timeless.
Our well-traveled clients were soon-to-be empty nesters when they approached us for help reimagining their Presidio Heights home. The expansive Spanish-Revival residence originally constructed in 1908 had been substantially renovated 8 year prior, but needed some adaptations to better suit the needs of a family with three college-bound teens. We evolved the space to be a bright, relaxed reflection of the family’s time together, revising the function and layout of the ground-floor rooms and filling them with casual, comfortable furnishings and artifacts collected abroad.
One of the key changes we made to the space plan was to eliminate the formal dining room and transform an area off the kitchen into a casual gathering spot for our clients and their children. The expandable table and coffee/wine bar means the room can handle large dinner parties and small study sessions with similar ease. The family room was relocated from a lower level to be more central part of the main floor, encouraging more quality family time, and freeing up space for a spacious home gym.
In the living room, lounge-worthy upholstery grounds the space, encouraging a relaxed and effortless West Coast vibe. Exposed wood beams recall the original Spanish-influence, but feel updated and fresh in a light wood stain. Throughout the entry and main floor, found artifacts punctate the softer textures — ceramics from New Mexico, religious sculpture from Asia and a quirky wall-mounted phone that belonged to our client’s grandmother.
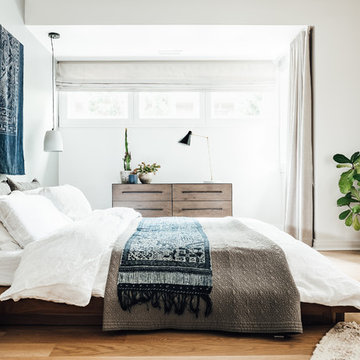
Worked with Lloyd Architecture on a complete, historic renovation that included remodel of kitchen, living areas, main suite, office, and bathrooms. Sought to modernize the home while maintaining the historic charm and architectural elements.
Curtain Designs & Ideas
22
