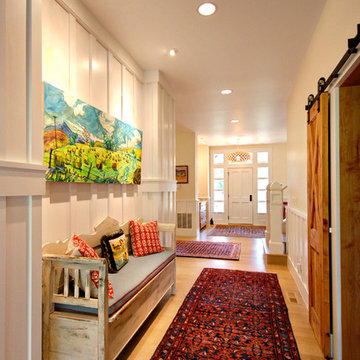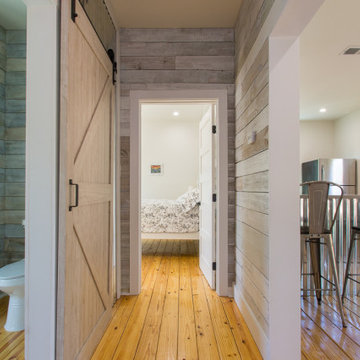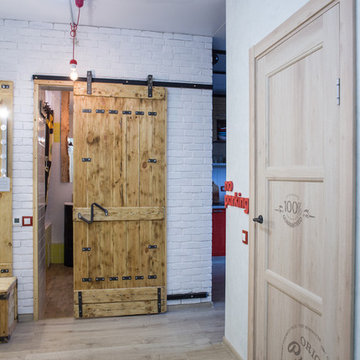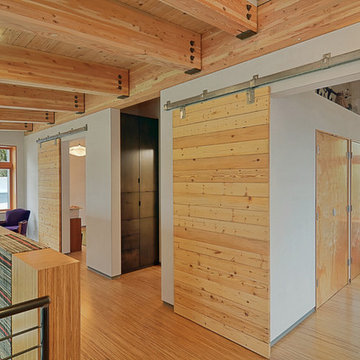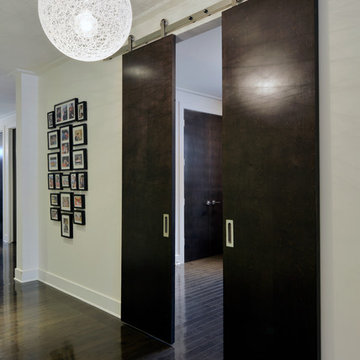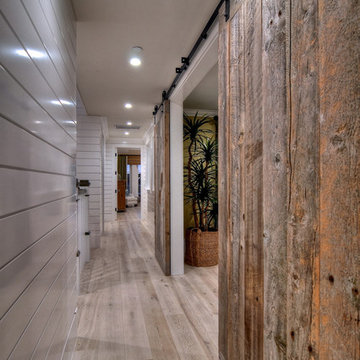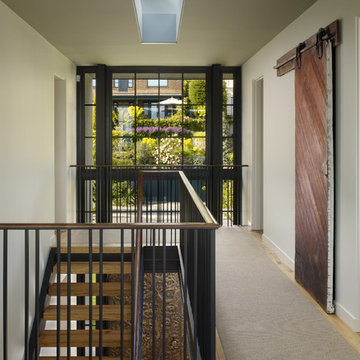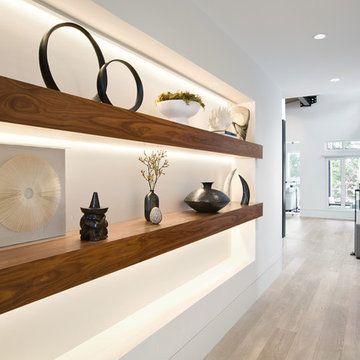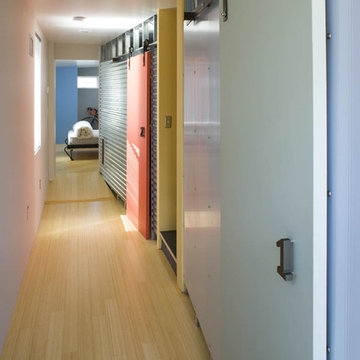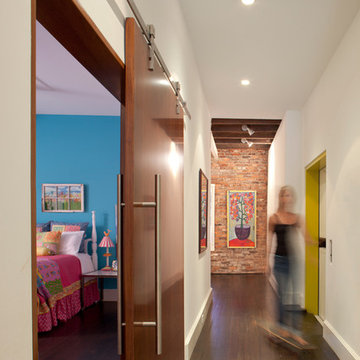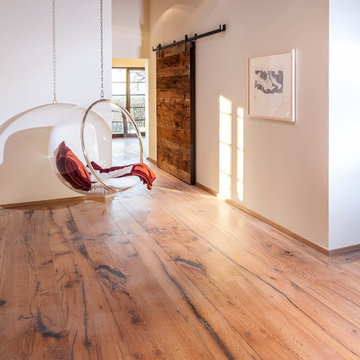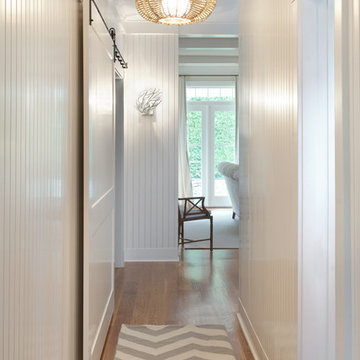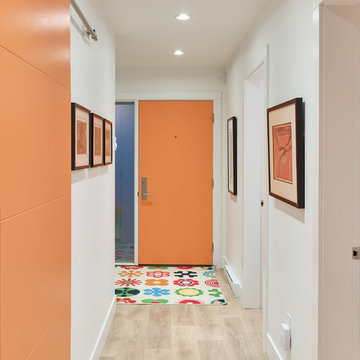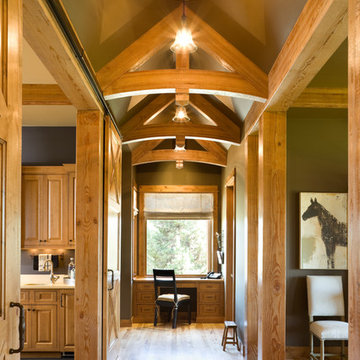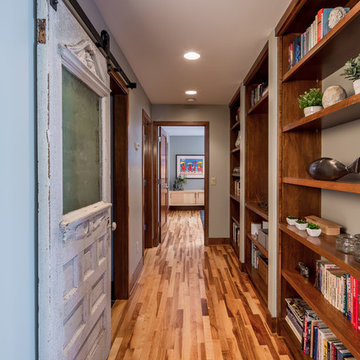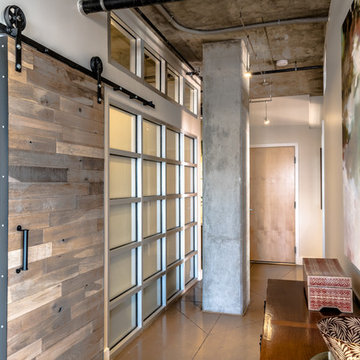55 Corridor Design Ideas
Sort by:Popular Today
21 - 40 of 55 photos
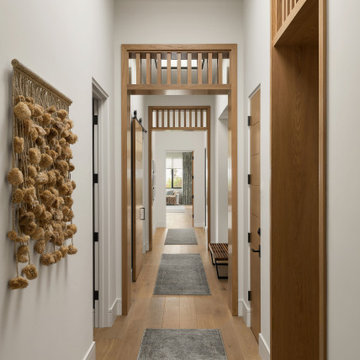
Hawaiian Modern, Ohia Posts, barn door, slatted transoms, open transoms, white oak floors
Find the right local pro for your project
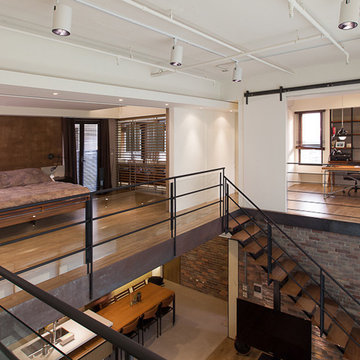
By PMK+designers
http://www.facebook.com/PmkDesigners
http://fotologue.jp/pmk
Designer: Kevin Yang
Project Manager: Hsu Wen-Hung
Project Name: Lai Residence
Location: Kaohsiung City, Taiwan
Photography by: Joey Liu
This two-story penthouse apartment embodies many of PMK’s ideas about integration between space, architecture, urban living, and spirituality into everyday life. Designed for a young couple with a recent newborn daughter, this residence is centered on a common area on the lower floor that supports a wide range of activities, from cooking and dining, family entertainment and music, as well as coming together as a family by its visually seamless transitions from inside to outside to merge the house into its’ cityscape. The large two-story volume of the living area keeps the second floor connected containing a semi-private master bedroom, walk-in closet and master bath, plus a separate private study.
The integrity of the home’s materials was also an important factor in the design—solid woods, concrete, and raw metal were selected because they stand up to day to day needs of a family’s use yet look even better with age. Brick wall surfaces are carefully placed for the display of art and objects, so that these elements are integrated into the architectural fabric of the space.
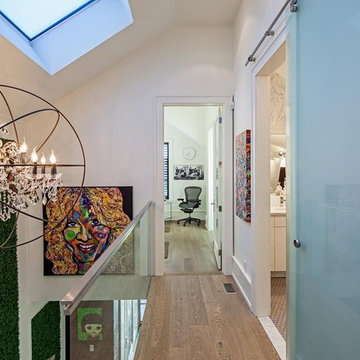
Architect: R. H. Carter Architects Inc.
Photography: Peter A. Sellar / www.photoklik.com
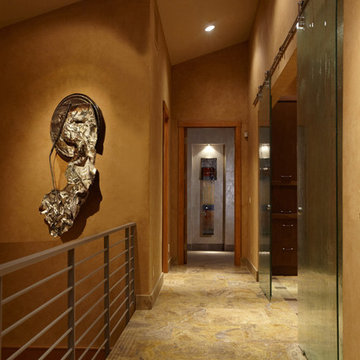
barn doors, brown walls, ceiling lights, glass doors, hallway, halogen lights, metal railing, plaster paint, recessed lights, sculpture, slanted ceiling, tile floor, wall art,
© PURE Design Environments Inc.
55 Corridor Design Ideas
2
